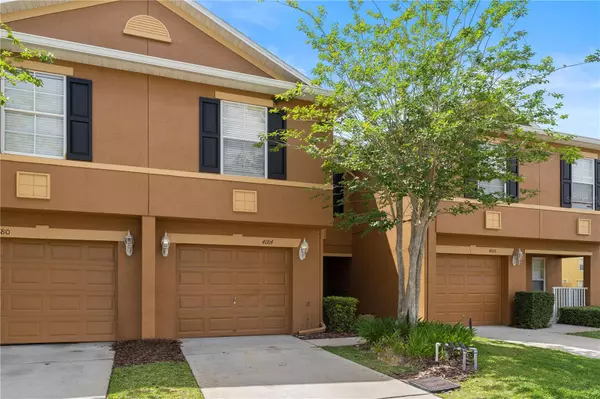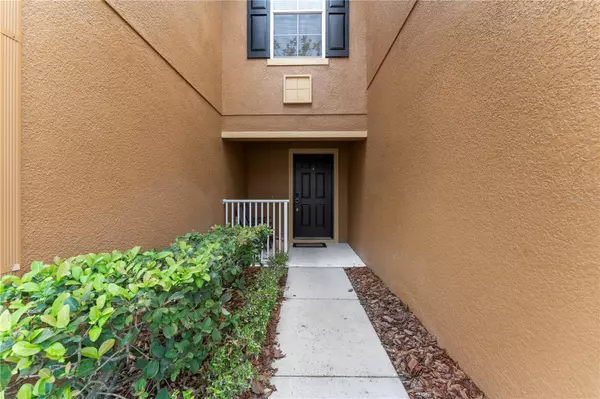$322,000
$330,000
2.4%For more information regarding the value of a property, please contact us for a free consultation.
3 Beds
3 Baths
1,480 SqFt
SOLD DATE : 06/26/2023
Key Details
Sold Price $322,000
Property Type Townhouse
Sub Type Townhouse
Listing Status Sold
Purchase Type For Sale
Square Footage 1,480 sqft
Price per Sqft $217
Subdivision Hawthorne Glen Twnhms
MLS Listing ID O6106821
Sold Date 06/26/23
Bedrooms 3
Full Baths 2
Half Baths 1
Construction Status Appraisal,Inspections
HOA Fees $286/mo
HOA Y/N Yes
Originating Board Stellar MLS
Year Built 2006
Annual Tax Amount $2,298
Lot Size 1,742 Sqft
Acres 0.04
Property Description
Nestled in the sought-after community of Hawthorne Glen, this stunning two-story townhome in Oviedo is the perfect place you are going to want to call home! Located only 1 ½ miles away from UCF this townhome is perfect for either a first time home buyer, a parent looking for something to owner for their newly enrolled student or an investor looking for an investment. As you are walking into the unit you will get to enjoy your quaint patio area. Upon walking in you will be greeted with a long foyer bringing you into the home that is entirely tiled with ceramic flooring, leading you into the Family room and Kitchen area. You will be impressed with this 3 bedroom, 2.5 bathroom residence and its bright and open floor plan. The kitchen features laminate countertops, 42 inch cabinets, fridge and stainless steel appliances. With the cabinets and the extra spacious pantry there is enough room to store your daily needs. The kitchen opens up to the family room which is perfect for entertaining and is illuminated by natural light coming in from the windows. Heading upstairs will be the only location you will find carpet in the home. The entire hallway and bedrooms have been upgraded by the owner to a beautiful laminate waterproof flooring. To the right of the stairwell you will find the large master suite includes a spacious walk-in closet and en-suite bathroom which has just been updated this year. You will find the laundry room located in the center of the hallway between guest bedrooms 2 and 3. The 1-car garage provides plenty of storage and an additional parking space. Residents can take advantage of the community pool, clubhouse, and playground. The neighborhood also has a walking path for residents to enjoy as well as plenty of green space. Hawthorne Glen is conveniently located near major highways, shopping centers, and great schools. Hawthorne Glen is the ideal location for anyone looking for a safe and comfortable place to call home.
Location
State FL
County Seminole
Community Hawthorne Glen Twnhms
Zoning PUD
Interior
Interior Features Kitchen/Family Room Combo, Master Bedroom Upstairs, Open Floorplan
Heating Central
Cooling Central Air
Flooring Laminate
Fireplace false
Appliance Dishwasher, Dryer, Microwave, Range, Refrigerator, Washer
Exterior
Exterior Feature Lighting, Sidewalk
Garage Spaces 1.0
Community Features Park, Playground
Utilities Available Cable Available, Electricity Available, Fire Hydrant
Roof Type Shingle
Attached Garage true
Garage true
Private Pool No
Building
Story 2
Entry Level Two
Foundation Slab
Lot Size Range 0 to less than 1/4
Sewer Public Sewer
Water Public
Structure Type Block
New Construction false
Construction Status Appraisal,Inspections
Schools
High Schools Hagerty High
Others
Pets Allowed Yes
HOA Fee Include Pool, Maintenance
Senior Community No
Ownership Fee Simple
Monthly Total Fees $286
Acceptable Financing Cash, Conventional, FHA
Membership Fee Required Required
Listing Terms Cash, Conventional, FHA
Special Listing Condition None
Read Less Info
Want to know what your home might be worth? Contact us for a FREE valuation!

Our team is ready to help you sell your home for the highest possible price ASAP

© 2025 My Florida Regional MLS DBA Stellar MLS. All Rights Reserved.
Bought with PARADISE EXCLUSIVE
GET MORE INFORMATION
Agent | License ID: 3505918






