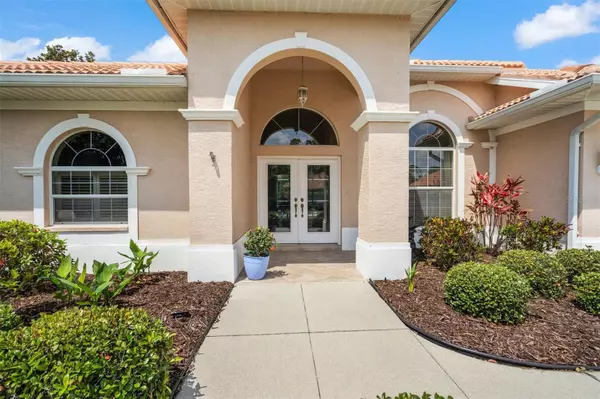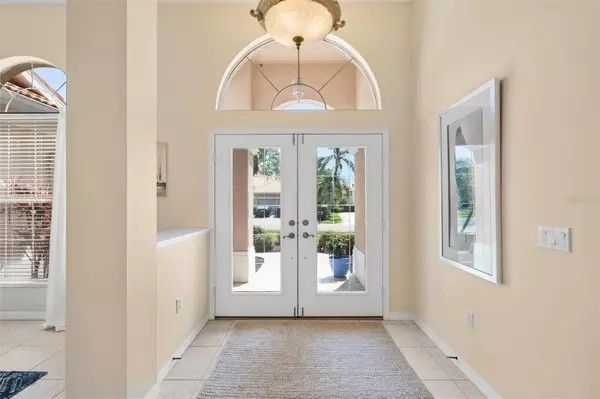$716,500
$733,000
2.3%For more information regarding the value of a property, please contact us for a free consultation.
3 Beds
2 Baths
2,395 SqFt
SOLD DATE : 06/27/2023
Key Details
Sold Price $716,500
Property Type Single Family Home
Sub Type Single Family Residence
Listing Status Sold
Purchase Type For Sale
Square Footage 2,395 sqft
Price per Sqft $299
Subdivision Sawgrass
MLS Listing ID A4568782
Sold Date 06/27/23
Bedrooms 3
Full Baths 2
HOA Fees $140/ann
HOA Y/N Yes
Originating Board Stellar MLS
Year Built 2002
Annual Tax Amount $4,410
Lot Size 10,890 Sqft
Acres 0.25
Property Description
Extraordinary character is timeless in this Sawgrass residence, the beloved Aruba III floor plan, quality built by J & J Homes. An inviting home with lush landscaping, double door entry with arched transom window, three-car garage and sparkling 16-by-27-foot pool. Vaulted 12-foot ceilings, crown molding, detailed architectural trim, arches and wall niches. The kitchen is the heartbeat of the home, with views of the lanai, pool and beyond, perfect to relax in meal prep and cleanup. Solid cherry cabinets, stainless steel appliances, wide slabs of granite with center island and expansive breakfast bar. Formal dining room and dinette with aquarium window. Living and family rooms are spacious and incredibly light and bright. Split plan with primary bedroom that has pool access, walk-in closet and outfitted bath including dual sinks, Jacuzzi soaker tub and walk-in shower. On the opposite side of the house are two sizeable bedrooms, one with a walk-in closet and the second bath is positioned between them. Outdoor living is blissful with a large, covered lanai and a trickling fountain in the pool completes the serenity. On a practical note: new AC in 2018. Ideally located in the highly rated Sawgrass, where there are low HOA fees, no CDD fees and golf memberships are optional. Live securely in this extraordinary, gated community which has a community clubhouse, resort-style pool, fitness center, tennis, pickleball and golf. Minutes to downtown Venice, Gulf beaches, Legacy Trail, dining and shopping. So much to explore from a pristine home that will tug at your heartstrings. Room Feature: Linen Closet In Bath (Primary Bedroom).
Location
State FL
County Sarasota
Community Sawgrass
Zoning RMF2
Rooms
Other Rooms Family Room
Interior
Interior Features Ceiling Fans(s), Crown Molding, Eat-in Kitchen, High Ceilings
Heating Central
Cooling Central Air
Flooring Carpet, Tile
Fireplace false
Appliance Cooktop, Dishwasher, Dryer, Microwave, Refrigerator, Washer
Laundry Inside, Laundry Room
Exterior
Exterior Feature Irrigation System, Sidewalk, Sliding Doors
Parking Features Driveway
Garage Spaces 3.0
Pool In Ground, Screen Enclosure
Community Features Clubhouse, Deed Restrictions, Fitness Center, Gated, Golf, Playground, Pool, Sidewalks
Utilities Available Cable Available, Electricity Connected, Public, Sewer Connected, Street Lights, Water Connected
Amenities Available Clubhouse, Fitness Center, Gated, Playground, Pool
Roof Type Tile
Attached Garage true
Garage true
Private Pool Yes
Building
Lot Description Level, Near Golf Course, Paved, Private
Entry Level One
Foundation Slab
Lot Size Range 1/4 to less than 1/2
Sewer Public Sewer
Water Public
Structure Type Block,Concrete,Stucco
New Construction false
Schools
Elementary Schools Garden Elementary
Middle Schools Venice Area Middle
High Schools Venice Senior High
Others
Pets Allowed Yes
HOA Fee Include Pool
Senior Community No
Pet Size Extra Large (101+ Lbs.)
Ownership Fee Simple
Monthly Total Fees $140
Acceptable Financing Cash, Conventional
Membership Fee Required Required
Listing Terms Cash, Conventional
Special Listing Condition None
Read Less Info
Want to know what your home might be worth? Contact us for a FREE valuation!

Our team is ready to help you sell your home for the highest possible price ASAP

© 2025 My Florida Regional MLS DBA Stellar MLS. All Rights Reserved.
Bought with KELLER WILLIAMS ON THE WATER
GET MORE INFORMATION
Agent | License ID: 3505918






