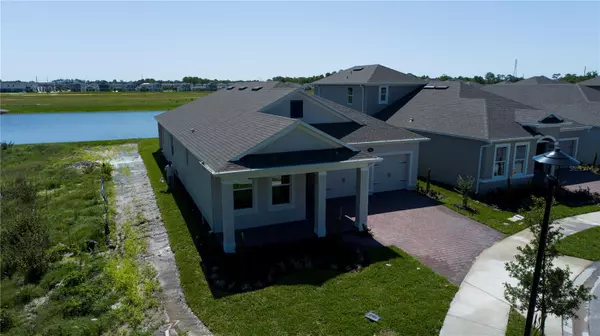$614,990
$614,990
For more information regarding the value of a property, please contact us for a free consultation.
4 Beds
3 Baths
2,343 SqFt
SOLD DATE : 06/29/2023
Key Details
Sold Price $614,990
Property Type Single Family Home
Sub Type Single Family Residence
Listing Status Sold
Purchase Type For Sale
Square Footage 2,343 sqft
Price per Sqft $262
Subdivision Rivington
MLS Listing ID O6109844
Sold Date 06/29/23
Bedrooms 4
Full Baths 3
Construction Status Appraisal,Financing,Inspections
HOA Fees $12/mo
HOA Y/N Yes
Originating Board Stellar MLS
Year Built 2023
Annual Tax Amount $7,181
Lot Size 6,534 Sqft
Acres 0.15
Property Description
Under Construction. Located on a quiet cul-de-sac with a pond in the back and conservation to one side, this 4 bed, 3 bath home welcomes you with tons of upgrades. Enjoy the streetscape of your home with an oversized covered porch with easy access to Rivington's multi-million-dollar amenity center, pocket parks, and walking trails. Inside, you'll find NO CARPET! The entire home has been upgraded to include wood-look tile! Walk through the front door and just off the foyer you'll find a bedroom with its own private bathroom and a walk-in closet. Across from the bedroom you will find a drop zone near the garage door. The open-concept kitchen boasts a built-in wall oven and microwave, an exhaust hood installed above a glass cooktop, and white cabinets stacked to the ceiling. The quartz waterfall edge on the island, the farmhouse sink, and the beautiful backsplash completes the space. The kitchen flows into the large dining room and the 14'8" x 17'4" family room that guides you out to the 15' x 12' lanai, providing plenty of room for patio furniture and a grill. Near the dining area and stairs, a small hallway holds 2 more bedrooms, a bathroom, and the laundry room. The owner's suite is located just off the family room and includes a walk-in closet and 3 large windows that look out to the backyard. A set of French doors leads to the owner's en-suite bath, which has a private toilet area, a standalone tub, a walk-in shower, and a second walk-in closet. The upgraded baseboard, crown molding, and structured wiring package will please the most discriminating buyer!
Location
State FL
County Volusia
Community Rivington
Zoning RES
Interior
Interior Features Eat-in Kitchen, Kitchen/Family Room Combo, Master Bedroom Main Floor, Tray Ceiling(s), Walk-In Closet(s)
Heating Central, Electric
Cooling Central Air
Flooring Ceramic Tile, Vinyl
Fireplace false
Appliance Built-In Oven, Cooktop, Dishwasher, Disposal, Microwave, Refrigerator
Laundry Inside
Exterior
Exterior Feature Irrigation System, Sidewalk
Parking Features Driveway, Garage Door Opener
Garage Spaces 2.0
Community Features Clubhouse, Community Mailbox, Playground, Pool, Sidewalks
Utilities Available Public, Sprinkler Recycled, Street Lights, Underground Utilities
Amenities Available Clubhouse, Playground, Pool
View Y/N 1
View Trees/Woods
Roof Type Shingle
Porch Covered, Front Porch, Rear Porch
Attached Garage true
Garage true
Private Pool No
Building
Lot Description Conservation Area, Corner Lot, Cul-De-Sac, Sidewalk, Street Dead-End
Entry Level One
Foundation Slab
Lot Size Range 0 to less than 1/4
Builder Name MI Homes
Sewer Public Sewer
Water Public
Architectural Style Contemporary
Structure Type Block, Stucco
New Construction true
Construction Status Appraisal,Financing,Inspections
Schools
Elementary Schools Debary Elem
Middle Schools River Springs Middle School
High Schools University High School-Vol
Others
Pets Allowed Yes
HOA Fee Include Pool
Senior Community No
Ownership Fee Simple
Monthly Total Fees $12
Acceptable Financing Cash, Conventional, FHA, VA Loan
Membership Fee Required Required
Listing Terms Cash, Conventional, FHA, VA Loan
Special Listing Condition None
Read Less Info
Want to know what your home might be worth? Contact us for a FREE valuation!

Our team is ready to help you sell your home for the highest possible price ASAP

© 2025 My Florida Regional MLS DBA Stellar MLS. All Rights Reserved.
Bought with MAINFRAME REAL ESTATE
GET MORE INFORMATION
Agent | License ID: 3505918






