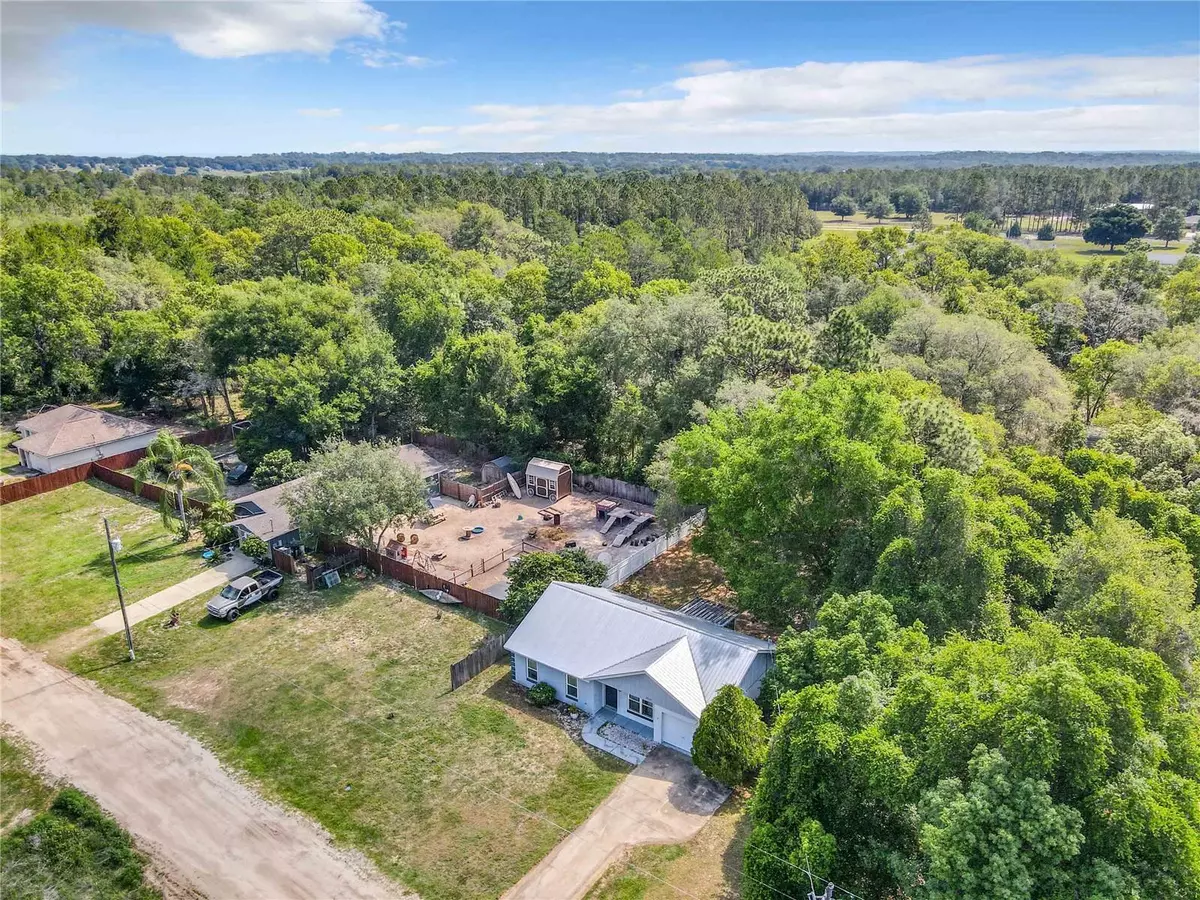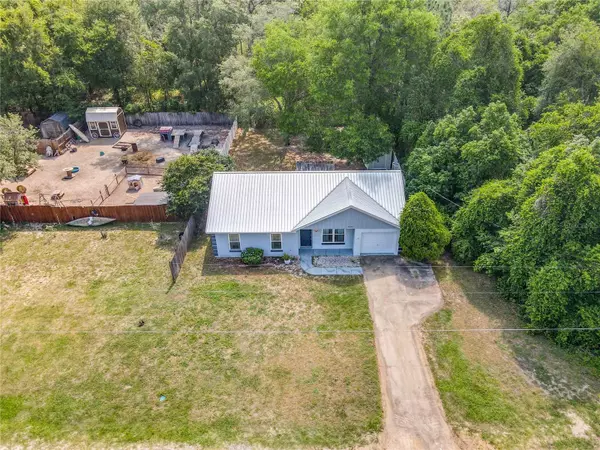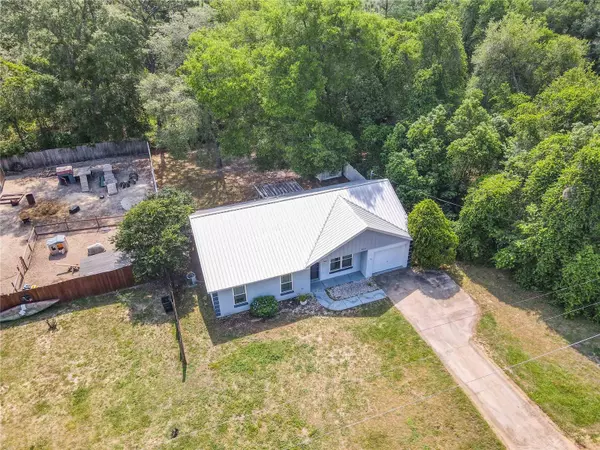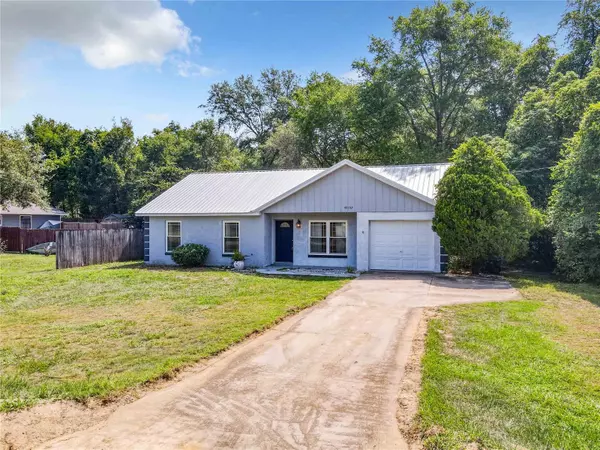$236,500
$242,900
2.6%For more information regarding the value of a property, please contact us for a free consultation.
3 Beds
2 Baths
1,179 SqFt
SOLD DATE : 07/13/2023
Key Details
Sold Price $236,500
Property Type Single Family Home
Sub Type Single Family Residence
Listing Status Sold
Purchase Type For Sale
Square Footage 1,179 sqft
Price per Sqft $200
Subdivision Carlton Village Sub
MLS Listing ID G5068728
Sold Date 07/13/23
Bedrooms 3
Full Baths 2
Construction Status Inspections
HOA Y/N No
Originating Board Stellar MLS
Year Built 1995
Annual Tax Amount $2,287
Lot Size 8,712 Sqft
Acres 0.2
Property Description
Perfect Location. A Country atmosphere with all of the conveniences just minutes away. Enjoy this peaceful 3
Bedroom 2 bath home. Enjoy your evenings in the completely Fenced back yard, plenty of shade. The home has a
nice large living room with an open floor plan to the dining room. The Kitchen has a Microwave, Range,
refrigerator/freezer and disposal. The home comes with a nice size storage shed in the back. The shed is equipped
with electric. Can be used for storage or a work shed for crafts. Just minutes away is the Villages with all of its
great restaurants, unique shops and free nightly entertainment. Great schools nearby and medical facilities.
Plenty of lakes in the area for fishing or boating and close to the Ocala National forest for all of your Outdoor
activities. Great starter home or a place to retire and relax. A must see.
Location
State FL
County Lake
Community Carlton Village Sub
Zoning R-1
Interior
Interior Features Ceiling Fans(s), Master Bedroom Main Floor, Thermostat, Vaulted Ceiling(s)
Heating Central, Electric
Cooling Central Air
Flooring Ceramic Tile, Vinyl
Furnishings Unfurnished
Fireplace false
Appliance Dishwasher, Disposal, Dryer, Electric Water Heater, Microwave, Range, Range Hood, Refrigerator
Laundry In Garage
Exterior
Exterior Feature Sliding Doors, Storage
Garage Spaces 1.0
Fence Fenced, Vinyl, Wire
Utilities Available Cable Available, Electricity Connected
Roof Type Metal
Attached Garage true
Garage true
Private Pool No
Building
Entry Level One
Foundation Slab
Lot Size Range 0 to less than 1/4
Sewer Septic Tank
Water Well
Structure Type Stucco
New Construction false
Construction Status Inspections
Schools
Elementary Schools Villages Elem Of Lady Lake
Middle Schools Carver Middle
High Schools Leesburg High
Others
Senior Community No
Ownership Fee Simple
Acceptable Financing Cash, Conventional, FHA, USDA Loan, VA Loan
Listing Terms Cash, Conventional, FHA, USDA Loan, VA Loan
Special Listing Condition None
Read Less Info
Want to know what your home might be worth? Contact us for a FREE valuation!

Our team is ready to help you sell your home for the highest possible price ASAP

© 2025 My Florida Regional MLS DBA Stellar MLS. All Rights Reserved.
Bought with RE/MAX TOWN & COUNTRY REALTY
GET MORE INFORMATION
Agent | License ID: 3505918






