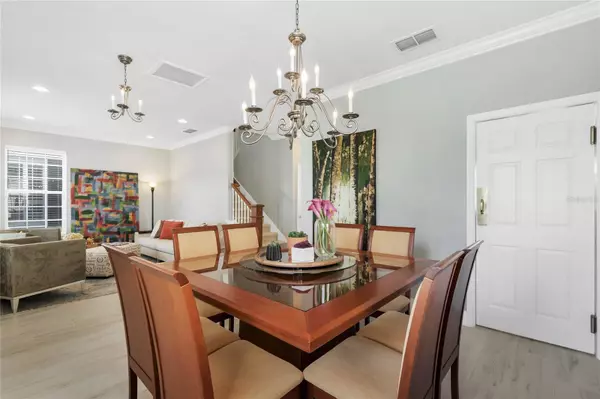$880,000
$895,000
1.7%For more information regarding the value of a property, please contact us for a free consultation.
4 Beds
4 Baths
2,742 SqFt
SOLD DATE : 07/25/2023
Key Details
Sold Price $880,000
Property Type Single Family Home
Sub Type Single Family Residence
Listing Status Sold
Purchase Type For Sale
Square Footage 2,742 sqft
Price per Sqft $320
Subdivision Celebration Area 05
MLS Listing ID S5084842
Sold Date 07/25/23
Bedrooms 4
Full Baths 3
Half Baths 1
HOA Fees $124/qua
HOA Y/N Yes
Originating Board Stellar MLS
Year Built 2006
Annual Tax Amount $6,864
Lot Size 3,484 Sqft
Acres 0.08
Property Description
Introducing a truly exceptional and renovated Elmwood floor plan single family home, nestled in the highly coveted enclave of Artisan Park in the illustrious town of Celebration. A sanctuary of sophistication and comfort, this exquisite residence spans over 2742 square feet and boasts 4 spacious bedrooms and 3.5 beautiful baths. This impeccable home offers an impressive layout, designed to seamlessly integrate style and functionality. A beautiful kitchen, featuring stainless steel appliances, upgraded cabinetry, and sleek countertops, serves as the heart of the home and is sure to inspire culinary excellence. The inviting living room, presents a warm and inviting ambiance, perfect for cozy gatherings and entertaining. Adding to the allure of this home is the presence of a complete garage apartment, ideal for generating additional income or serving as a full guest cottage. This charming space boasts its own fully-equipped kitchen, comfortable living area, and private bedroom and bath. Beyond the walls of this beautiful abode, discover the enchanting community of Celebration, renowned for its picturesque landscapes and charming small-town atmosphere. With an array of world-class amenities, including a community pool, fitness center, and parks, you'll find everything you need to enjoy a life of comfort and luxury. In summary, this stunning single family home in Artisan Park, Celebration, is a rare and exceptional opportunity to own a piece of paradise in one of Central Florida's most sought after neighborhoods. Don't miss out on the chance to make this exquisite residence your own and experience the ultimate in sophisticaed living. Outdoor painting 2018, new blinds installed in 2017, interior paint 2017, main house AC unit installed in 2017. Main House New Water Heater 2023. Garage apartment is leased until February 2024. A new roof will be installed before closing.
Location
State FL
County Osceola
Community Celebration Area 05
Zoning OPUD
Rooms
Other Rooms Formal Dining Room Separate, Formal Living Room Separate
Interior
Interior Features Eat-in Kitchen, Solid Wood Cabinets, Walk-In Closet(s)
Heating Central, Electric
Cooling Central Air
Flooring Carpet, Ceramic Tile, Vinyl
Fireplace false
Appliance Dishwasher, Disposal, Dryer, Electric Water Heater, Range, Refrigerator, Washer
Laundry Laundry Closet
Exterior
Exterior Feature Irrigation System
Parking Features Garage Door Opener, On Street
Garage Spaces 2.0
Community Features Clubhouse, Deed Restrictions, Fitness Center, Irrigation-Reclaimed Water, No Truck/RV/Motorcycle Parking, Park, Playground, Pool, Sidewalks, Tennis Courts
Utilities Available Cable Available, Electricity Connected, Public, Sewer Connected, Street Lights, Underground Utilities
Amenities Available Clubhouse, Fitness Center, Park, Playground, Tennis Court(s)
View Park/Greenbelt
Roof Type Shingle
Porch Patio, Rear Porch
Attached Garage false
Garage true
Private Pool No
Building
Lot Description Sidewalk
Entry Level Two
Foundation Slab
Lot Size Range 0 to less than 1/4
Builder Name St. Joe's
Sewer Public Sewer
Water Public
Architectural Style Traditional
Structure Type Stucco
New Construction false
Schools
Elementary Schools Celebration K-8
Middle Schools Celebration K-8
High Schools Celebration High
Others
Pets Allowed Yes
HOA Fee Include Pool, Recreational Facilities
Senior Community No
Ownership Fee Simple
Monthly Total Fees $234
Acceptable Financing Cash, Conventional
Membership Fee Required Required
Listing Terms Cash, Conventional
Special Listing Condition None
Read Less Info
Want to know what your home might be worth? Contact us for a FREE valuation!

Our team is ready to help you sell your home for the highest possible price ASAP

© 2025 My Florida Regional MLS DBA Stellar MLS. All Rights Reserved.
Bought with NECTAR REAL ESTATE
GET MORE INFORMATION
Agent | License ID: 3505918






