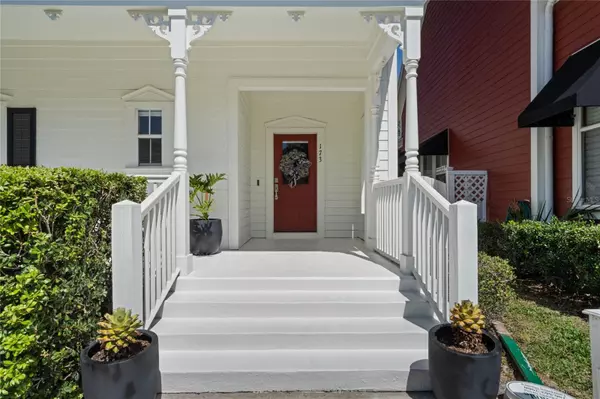$715,000
$725,000
1.4%For more information regarding the value of a property, please contact us for a free consultation.
3 Beds
3 Baths
2,028 SqFt
SOLD DATE : 08/03/2023
Key Details
Sold Price $715,000
Property Type Single Family Home
Sub Type Single Family Residence
Listing Status Sold
Purchase Type For Sale
Square Footage 2,028 sqft
Price per Sqft $352
Subdivision Celebration North Village Unit 05
MLS Listing ID O6109147
Sold Date 08/03/23
Bedrooms 3
Full Baths 2
Half Baths 1
Construction Status Financing,Inspections
HOA Fees $124/qua
HOA Y/N Yes
Originating Board Stellar MLS
Year Built 1998
Annual Tax Amount $5,846
Lot Size 3,049 Sqft
Acres 0.07
Lot Dimensions 41x75
Property Description
Under contract-accepting backup offers. Crisp modern elegance and the warmth of “home” blend harmoniously in this stunning 3 bedroom 2 ½ bath Celebration masterpiece. Impeccably remodeled in 2017 with both style and function in mind, this home will not last long on the market. The main floor features an open floor plan with the Kitchen, Living Room, Dining Room, and Study. Natural light flows seamlessly throughout the main living spaces under the canopy of vaulted ceilings. Upstairs you will find the Master Bedroom, three additional bedrooms, and the convenient upstairs laundry. Gorgeous Carlisle wide plank flooring throughout provides a harmonious transition from the main floor to upstairs. Remodel upgrades include but are not limited to: - Fully remodeled bathrooms: featuring dark expresso wood cabinets with polished stainless steel faucets (Restoration Hardware), marble showers (Prosource of Orlando), Toto toilets, frameless medicine cabinets in upstairs master and hall baths, Vitralum custom glass shower enclosures in the Master and upstairs hall baths. - Kitchen: Mystic Granite marble slab and new under-mount sink / countertop installed by Stone Crazy, Vitralum custom glass backsplash, MD Cabinetry custom wood soft close cabinets and drawers. - High End Appliances – Fisher Paykel: Refrigerator, 30” Induction Cooktop, 30” Range Hood, Microwave Oven/Convection, Range, Dish-drawer, Rheem 24K Electric Tankless water heater. - Master Bedroom – Mirrored wall storage. - Mounted entertainment wall in Master bedroom and bedroom 1. - California closet organization in three bedrooms and downstairs storage closet. - Office: MD Cabinetry custom white shelving and IKEA organization cabinets. – High end ceiling fans and lighting fixtures. – Bali electric shades. - Replaced ceiling texture and painted all rooms. - New roof. -A/C Goodman heat pump condenser. Vivint remote control A/C, alarm, and doorbell camera. - Nest smoke and carbon monoxide detectors. All of this in the quintessential town of Celebration, FL, a community where residents enjoy parks, playgrounds, community pools and expansive nature trails, over 26 miles of walking/biking trails, and an abundant venue of entertainment and elegant dining options right in town - they are all yours to luxuriate in from sunup to sun down! Close proximity to I4, 417, 429, World Drive, 10 min from Walt Disney World, and 25 minutes from Orlando International Airport.
Location
State FL
County Osceola
Community Celebration North Village Unit 05
Zoning OPUD
Interior
Interior Features Ceiling Fans(s), Eat-in Kitchen, Kitchen/Family Room Combo, Open Floorplan, Walk-In Closet(s)
Heating Central
Cooling Central Air
Flooring Vinyl
Fireplace false
Appliance Dishwasher, Disposal, Electric Water Heater, Microwave, Range, Refrigerator
Exterior
Exterior Feature Irrigation System, Sidewalk, Sprinkler Metered
Garage Spaces 2.0
Fence Fenced
Community Features Deed Restrictions, Irrigation-Reclaimed Water, Park, Playground, Pool, Restaurant, Sidewalks
Utilities Available BB/HS Internet Available, Cable Connected, Electricity Connected, Public, Sprinkler Meter, Sprinkler Recycled, Street Lights
Roof Type Shingle
Attached Garage true
Garage true
Private Pool No
Building
Story 2
Entry Level Two
Foundation Slab
Lot Size Range 0 to less than 1/4
Sewer Public Sewer
Water Public
Structure Type Block, Wood Frame
New Construction false
Construction Status Financing,Inspections
Schools
Elementary Schools Celebration K-8
Middle Schools Celebration K-8
High Schools Celebration High
Others
Pets Allowed Yes
Senior Community No
Ownership Fee Simple
Monthly Total Fees $124
Acceptable Financing Cash, Conventional, VA Loan
Membership Fee Required Required
Listing Terms Cash, Conventional, VA Loan
Special Listing Condition None
Read Less Info
Want to know what your home might be worth? Contact us for a FREE valuation!

Our team is ready to help you sell your home for the highest possible price ASAP

© 2025 My Florida Regional MLS DBA Stellar MLS. All Rights Reserved.
Bought with COMPASS FLORIDA, LLC
GET MORE INFORMATION
Agent | License ID: 3505918






