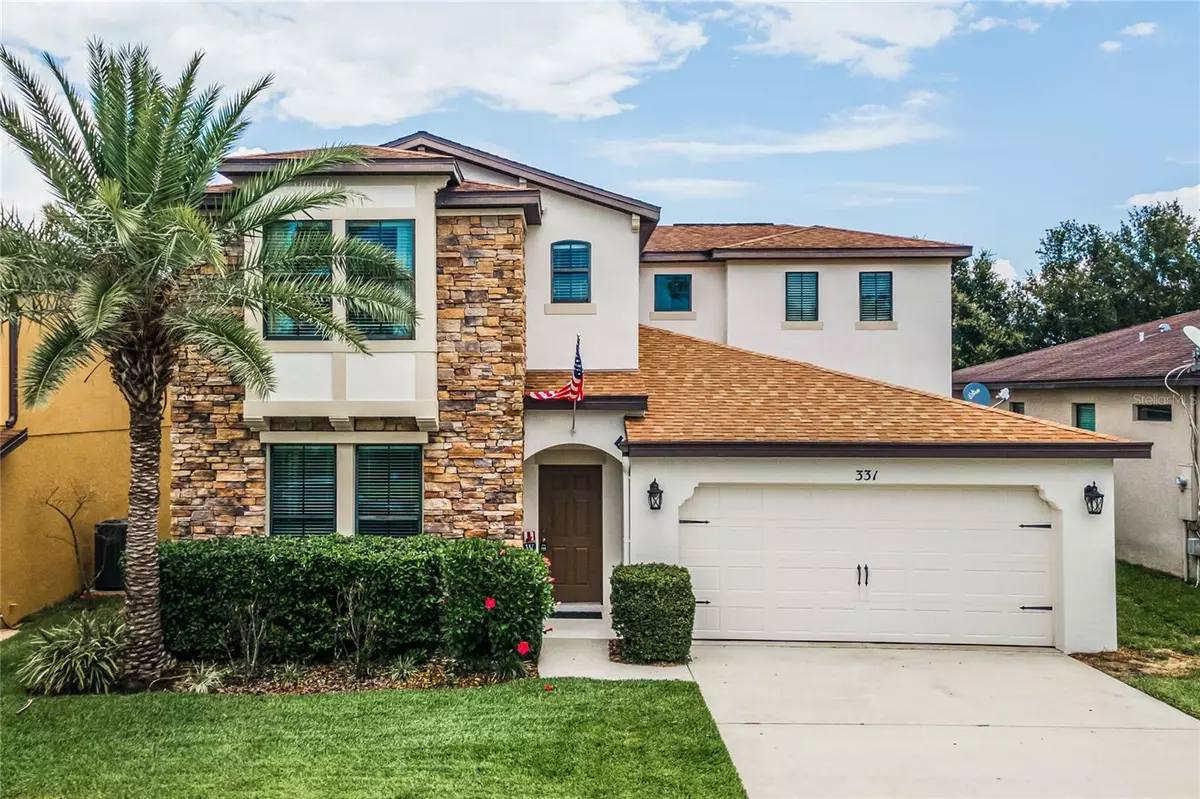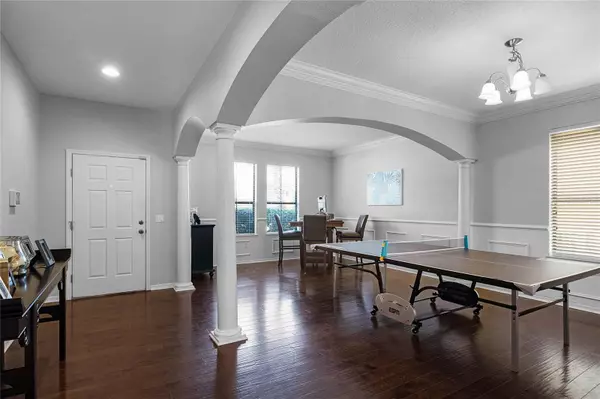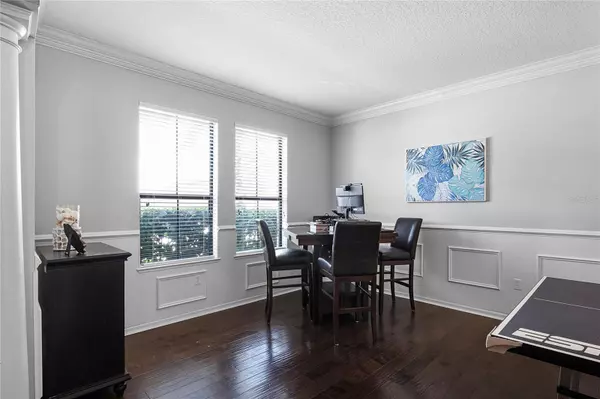$580,000
$585,000
0.9%For more information regarding the value of a property, please contact us for a free consultation.
5 Beds
4 Baths
3,203 SqFt
SOLD DATE : 08/07/2023
Key Details
Sold Price $580,000
Property Type Single Family Home
Sub Type Single Family Residence
Listing Status Sold
Purchase Type For Sale
Square Footage 3,203 sqft
Price per Sqft $181
Subdivision Reserve At Minneola
MLS Listing ID G5069309
Sold Date 08/07/23
Bedrooms 5
Full Baths 3
Half Baths 1
Construction Status Appraisal,Financing,Inspections
HOA Fees $66/qua
HOA Y/N Yes
Originating Board Stellar MLS
Year Built 2009
Annual Tax Amount $4,433
Lot Size 6,534 Sqft
Acres 0.15
Property Description
Live the FL Lifestyle with your Pool Oasis home! This immaculately presented home boasts over 3200 sq feet with 5 bedrooms & 3.5 baths. Kitchen was remodeled in 2017 with gorgeous Quartz countertops, 42" Cabinetry, Custom Backsplash, Upgraded light fixtures & new Refrigerator. The Heart of this Home is the fully integrated kitchen, beautiful breakfast nook & family room. Formal Living & Dining Areas are appointed with Wood floors, High Ceilings, Neutral Colors, Crown Molding & plenty of space for entertaining. Owners Suite is located on the main level, offers Double Walk-In closets with a Custom Barn Door allowing access to your Owners bath w/Double Sinks & Large Shower. Soaring ceilings bring in natural light with beautiful dark wood flooring throughout the main floor. The Powder Bath was remodeled in 2020 with Quartz Floors, new Pedestal Vanity, Wainscoting & Luxurious WallPaper. The Upper Level is dedicated to 4 bedrooms, 2 full baths & a spacious Loft Area. Last but not least - the amazing Oasis Pool!!! Plenty of privacy, yet so much room for entertaining! Custom Pergola, Covered lanai, Vinyl Privacy Fencing, Lush Landscaping & Privacy will be hard to find elsewhere! Why wait to build when you can have it all now? Community also offers two spacious resort-style pools! Reserve at Minneola Community is conveniently located to the new Turnpike Exit, Minneola Village Center, Clermont, A Rated Minneola High School & so much more!
Location
State FL
County Lake
Community Reserve At Minneola
Zoning R1
Rooms
Other Rooms Formal Living Room Separate, Inside Utility, Loft
Interior
Interior Features Ceiling Fans(s), Eat-in Kitchen, High Ceilings, Kitchen/Family Room Combo, Living Room/Dining Room Combo, Master Bedroom Main Floor, Open Floorplan, Solid Wood Cabinets, Stone Counters, Thermostat, Walk-In Closet(s), Window Treatments
Heating Central, Electric
Cooling Central Air
Flooring Carpet, Ceramic Tile, Wood
Furnishings Unfurnished
Fireplace false
Appliance Cooktop, Dishwasher, Disposal, Microwave, Range, Refrigerator
Laundry Inside, Laundry Room
Exterior
Exterior Feature French Doors, Irrigation System, Lighting, Private Mailbox, Rain Gutters, Sidewalk
Parking Features Driveway, Garage Door Opener, Ground Level
Garage Spaces 2.0
Fence Vinyl
Pool Deck, Heated, In Ground, Lighting, Pool Sweep, Tile
Community Features Deed Restrictions, Park, Pool, Sidewalks
Utilities Available BB/HS Internet Available, Public, Street Lights
Amenities Available Fence Restrictions, Maintenance, Playground, Pool, Recreation Facilities, Vehicle Restrictions
Roof Type Shingle
Porch Covered
Attached Garage true
Garage true
Private Pool Yes
Building
Lot Description Landscaped, Sidewalk, Paved
Entry Level Two
Foundation Block
Lot Size Range 0 to less than 1/4
Sewer Public Sewer
Water Public
Architectural Style Traditional
Structure Type Wood Frame
New Construction false
Construction Status Appraisal,Financing,Inspections
Schools
Elementary Schools Grassy Lake Elementary
Middle Schools East Ridge Middle
High Schools Lake Minneola High
Others
Pets Allowed Yes
HOA Fee Include Pool, Recreational Facilities
Senior Community No
Ownership Fee Simple
Monthly Total Fees $66
Acceptable Financing Cash, Conventional
Membership Fee Required Required
Listing Terms Cash, Conventional
Special Listing Condition None
Read Less Info
Want to know what your home might be worth? Contact us for a FREE valuation!

Our team is ready to help you sell your home for the highest possible price ASAP

© 2025 My Florida Regional MLS DBA Stellar MLS. All Rights Reserved.
Bought with OLYMPUS EXECUTIVE REALTY INC
GET MORE INFORMATION
Agent | License ID: 3505918






