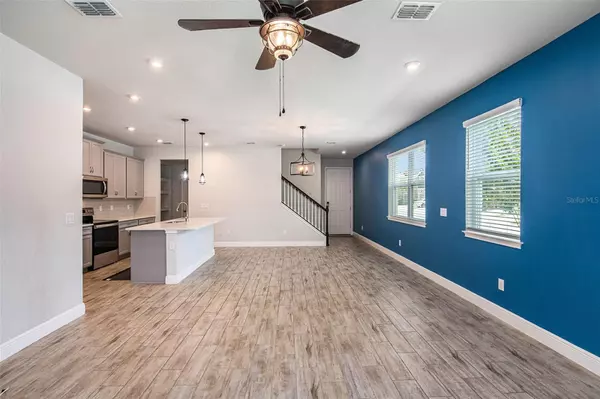$450,000
$450,000
For more information regarding the value of a property, please contact us for a free consultation.
3 Beds
3 Baths
2,281 SqFt
SOLD DATE : 08/10/2023
Key Details
Sold Price $450,000
Property Type Townhouse
Sub Type Townhouse
Listing Status Sold
Purchase Type For Sale
Square Footage 2,281 sqft
Price per Sqft $197
Subdivision Sonata Ph 2
MLS Listing ID T3455973
Sold Date 08/10/23
Bedrooms 3
Full Baths 2
Half Baths 1
Construction Status Appraisal,Financing,Inspections
HOA Fees $330/mo
HOA Y/N Yes
Originating Board Stellar MLS
Year Built 2021
Annual Tax Amount $6,316
Lot Size 3,484 Sqft
Acres 0.08
Property Description
Under contract-accepting backup offers. Beautifully well kept, end unit with 3 bedrooms, 2.5 baths, 2-car garage with a large loft, built only two years ago. This open floor plan offers an eat in space in the kitchen with breakfast bar. Stainless steel appliances, Sonoma Painted cabinets and Quartz countertops are only a few of the many features. The main level is all open kitchen, dining and Great Room with a half bath. Staggered plank style tile covers your main living area flooring on the first level, carpet in the bedrooms and bonus room upstairs. The master bedroom is also upstairs, with two other bedrooms, separated by the bonus room and laundry room. The master bedroom features two walk-in closets. Master bath is equipped with a shower, dual sink vanity and linen closet. The two other secondary bedrooms both have walk-in closets and share a hall bath with a dual sink vanity. Exiting the living area, the spacious, screened lanai stands out with paver flooring. Preserve your privacy with the vinyl fencing between you and your rear neighbor. Upgrades and features include faux wood blinds with easy lift feature, tiles and grout sealed in the master bathroom/shower. Master shower was built with block to support handrails and the garage as of 7/6, will have a new epoxy coating. Appliances are under warranty. The community offers a beautiful poos, spacious deck and covered sitting area. Lawn maintenance, roof and exterior paint, termite bonds, water, sewer, trash, cable, internet and partial insurance coverage (you only need to purchase an HO6 policy) are included in your HOA fee. Many parts of the home are still under the builder 10yr warranty, and you can't beat the location in Tampa Bay, right off the Veteran's Expressway and close to main N/S corridor of Dale Mabry. A reasonable commute to Tampa International Airport, downtown Tampa or USF/Moffitt area. Highly sought after Schwartzkopf Elementary, Martinez Middle and Steinbrenner High school district. Call to schedule a viewing of this home!
Location
State FL
County Hillsborough
Community Sonata Ph 2
Zoning PD
Interior
Interior Features Ceiling Fans(s), Eat-in Kitchen, High Ceilings, In Wall Pest System, Kitchen/Family Room Combo, Master Bedroom Upstairs, Open Floorplan, Solid Surface Counters, Walk-In Closet(s)
Heating Electric
Cooling Central Air
Flooring Carpet, Ceramic Tile
Fireplace false
Appliance Dishwasher, Dryer, Microwave, Refrigerator, Washer
Laundry Laundry Room, Upper Level
Exterior
Exterior Feature Sidewalk
Fence Vinyl
Community Features Gated Community - No Guard, Pool, Sidewalks
Utilities Available BB/HS Internet Available, Cable Available
View City
Roof Type Shingle
Porch Covered, Enclosed, Screened
Garage false
Private Pool No
Building
Lot Description City Limits, Oversized Lot
Entry Level Two
Foundation Block
Lot Size Range 0 to less than 1/4
Sewer Public Sewer
Water Public
Structure Type Block, Wood Frame
New Construction false
Construction Status Appraisal,Financing,Inspections
Schools
Elementary Schools Schwarzkopf-Hb
Middle Schools Martinez-Hb
High Schools Steinbrenner High School
Others
Pets Allowed Yes
HOA Fee Include Cable TV, Pool, Insurance, Internet, Maintenance Structure, Maintenance Grounds, Management, Sewer, Trash, Water
Senior Community No
Ownership Fee Simple
Monthly Total Fees $330
Acceptable Financing Cash, Conventional, FHA, VA Loan
Membership Fee Required Required
Listing Terms Cash, Conventional, FHA, VA Loan
Num of Pet 2
Special Listing Condition None
Read Less Info
Want to know what your home might be worth? Contact us for a FREE valuation!

Our team is ready to help you sell your home for the highest possible price ASAP

© 2025 My Florida Regional MLS DBA Stellar MLS. All Rights Reserved.
Bought with FUTURE HOME REALTY INC
GET MORE INFORMATION
Agent | License ID: 3505918






