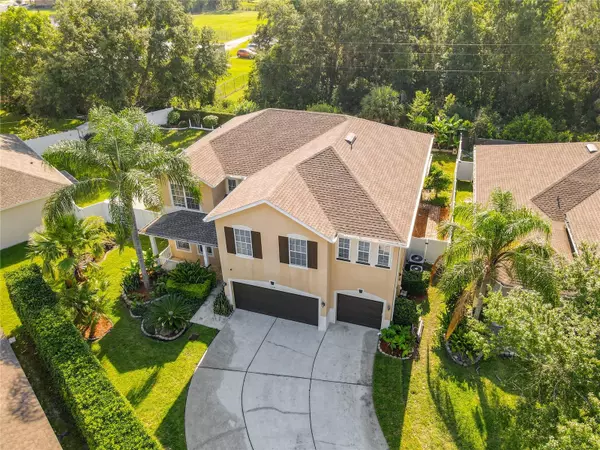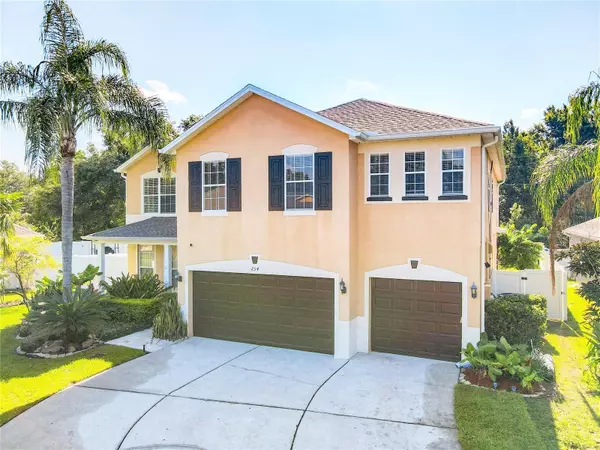$544,000
$550,000
1.1%For more information regarding the value of a property, please contact us for a free consultation.
4 Beds
3 Baths
3,423 SqFt
SOLD DATE : 08/17/2023
Key Details
Sold Price $544,000
Property Type Single Family Home
Sub Type Single Family Residence
Listing Status Sold
Purchase Type For Sale
Square Footage 3,423 sqft
Price per Sqft $158
Subdivision Magnolia Park
MLS Listing ID O6122841
Sold Date 08/17/23
Bedrooms 4
Full Baths 3
HOA Fees $61/ann
HOA Y/N Yes
Originating Board Stellar MLS
Year Built 2004
Annual Tax Amount $6,724
Lot Size 8,276 Sqft
Acres 0.19
Property Description
Under contract-accepting backup offers. A Captivating Residential Retreat
HIGHLIGHTS: UPGRADED CONTEMPORARY KITCHEN, NEWER ACs, WALK-IN-PANTRY, UPSTAIRS LAUNDRY, NEWER WATER HEATER - 5 YEARS, NEWER ROOF IN 2020, SCREENED LANAI, UPGRADED BASEBAORD, BRAND NEW COOK TOP, 3-CAR GARAGE, GATED COMMUNITY, LOFT, STUDY/FLEX ROOM and GAME/MOVIE ROOM. .
Nestled within the serene surroundings of Sanford, Florida, this exceptional property offers an alluring blend of elegance, comfort, and modern living. A captivating residential retreat that combines contemporary design with thoughtful features, making it the perfect place to call home.
Situated on a meticulously manicured lot, this stunning home boasts a charming curb appeal on a CUL-DA-SAC. The beautifully landscaped front yard, adorned with vibrant foliage and an inviting pathway, sets the tone for the remarkable experience that awaits within. The attractive facade showcases a harmonious blend of classic architectural elements and contemporary accents, creating a truly timeless aesthetic.
Step inside and be greeted by a spacious and well-appointed interior that seamlessly blends style and functionality. The open-concept layout provides an airy and welcoming atmosphere, ideal for both relaxation and entertainment. The main living area offers a warm and inviting space to gather with loved ones. The cozy family room features a fireplace, perfect for creating a cozy ambiance on cooler evenings. The adjacent formal dining room provides an elegant setting for hosting memorable dinner parties and celebrations. Additionally, a versatile den or home office space offers the flexibility to adapt to your specific needs.
The heart of the home, the gourmet contemporary kitchen, is a chef's dream come true. Adorned with high-end appliances, ample cabinetry, and a generous island.
The master suite is a luxurious haven, providing a serene escape from the hustle and bustle of daily life. Featuring a spacious layout, two full size walk-in closets, and an en-suite bathroom, it offers a perfect retreat for relaxation and rejuvenation. Additional bedrooms are generously sized, providing comfort and privacy for family members or guests.
Step outside and discover an outdoor oasis that beckons you to unwind and indulge in the beauty of nature. The backyard retreat presents a private sanctuary, featuring a covered patio with conservation view.
The house enjoys an enviable location in Sanford, FL. With convenient access to major highways (SR-417), shopping centers, dining options, and Sanford International Airport, you'll find everything you need just a short distance away. The community itself offers a tranquil setting, complete with kids playground.
Don't miss this opportunity.
Location
State FL
County Seminole
Community Magnolia Park
Zoning PD
Interior
Interior Features Built-in Features, Master Bedroom Upstairs, Open Floorplan, Tray Ceiling(s), Walk-In Closet(s)
Heating Central
Cooling Central Air
Flooring Ceramic Tile, Laminate
Fireplaces Type Electric
Fireplace true
Appliance Built-In Oven, Cooktop, Dishwasher, Disposal, Electric Water Heater
Exterior
Exterior Feature French Doors
Garage Spaces 3.0
Utilities Available Electricity Available
Roof Type Shingle
Attached Garage true
Garage true
Private Pool No
Building
Story 2
Entry Level Two
Foundation Slab
Lot Size Range 0 to less than 1/4
Sewer Public Sewer
Water Public
Structure Type Block
New Construction false
Others
Pets Allowed Yes
Senior Community No
Ownership Fee Simple
Monthly Total Fees $61
Acceptable Financing Cash, Conventional, FHA, VA Loan
Membership Fee Required Required
Listing Terms Cash, Conventional, FHA, VA Loan
Special Listing Condition None
Read Less Info
Want to know what your home might be worth? Contact us for a FREE valuation!

Our team is ready to help you sell your home for the highest possible price ASAP

© 2025 My Florida Regional MLS DBA Stellar MLS. All Rights Reserved.
Bought with CHARLES RUTENBERG REALTY ORLANDO
GET MORE INFORMATION
Agent | License ID: 3505918






