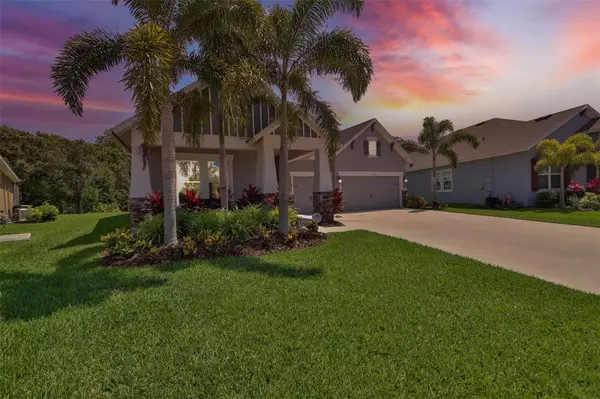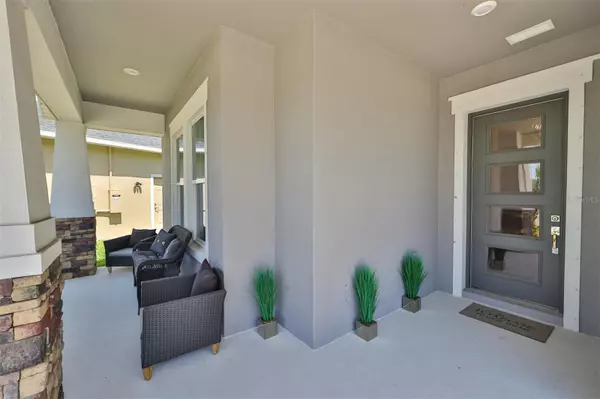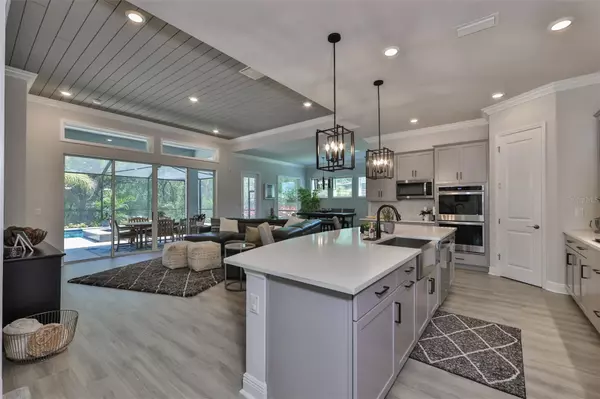$867,500
$899,000
3.5%For more information regarding the value of a property, please contact us for a free consultation.
4 Beds
4 Baths
3,136 SqFt
SOLD DATE : 08/18/2023
Key Details
Sold Price $867,500
Property Type Single Family Home
Sub Type Single Family Residence
Listing Status Sold
Purchase Type For Sale
Square Footage 3,136 sqft
Price per Sqft $276
Subdivision Waterset Ph 5A-2A
MLS Listing ID T3444005
Sold Date 08/18/23
Bedrooms 4
Full Baths 3
Half Baths 1
Construction Status Appraisal,Financing,Inspections
HOA Fees $7/ann
HOA Y/N Yes
Originating Board Stellar MLS
Year Built 2020
Annual Tax Amount $10,254
Lot Size 0.360 Acres
Acres 0.36
Lot Dimensions 86.12x180.2
Property Description
“Spectacular Waterset Pool Home” Located on a Massive Conservation lot! **Over 1/2 and acre Lot**The two story Rivergate II Floor plan by David Weekley Homes, located on one of the most sought-after Lots in the entire Waterset Community! …Professionally Upgraded, Exceptional attention to detail and craftsmanship…Lush Tropical Landscaping for added privacy! Equipped with 4 Bedrooms, 3 Full Baths, 1 Half bath, Study/Office, Huge Loft with the Half Bath, Storage room, 3 Car garage, extended driveway... over 3136 sq ft., Tall ceilings, Gourmet kitchen with a Double Oven. This home has been meticulously maintained and upgraded with handcrafted features and finishes… The Gourmet Kitchen has Quartz countertops, elegant 42” Kitchen cabinetry, 36” Gas stove top and a Stainless Steel extraction Hood, Wall mounted Double Oven and overhead Microwave. There is a large walk-in Pantry, mud-room and a spacious laundry room with built-in Cabinetry and Utility sink. …The Master bedroom is located on the first floor, the Master bathroom has a large walk-in shower, Garden Tub, dual vanities and quartz countertops. Also located on the main floor there is a Private Guest Suite with a full Bath. The Living room is very spacious with gorgeous views of the backyard Pool area, designated dining area, independent study/office. Bedrooms 3 and 4 are also located on the main floor and share a full Bath. On the second floor there is a massive Loft area, a Half Bath and an Attic Storage room..…Brand New Fully enclosed Gas heated POOL and Spa, Salt Water chlorinated, Porcelain Waterfall Bowl water features, Shellock Pavers, App controlled Fully automated form your Smartphone. Lanai area has been Pre-Plumbed for an Outdoor Kitchen. The Waterset Community has multiple amenities to enjoy at your convenience including 4 community pools, 2 Fitness Centers, 2 Clubhouses, Café, Dog Park, Amphitheatre, Splash Pad, Tennis …Basketball, volleyball and Pickleball courts… and so much more…very close to shops, downtown Tampa and dining options. Schedule your showing request today!
Location
State FL
County Hillsborough
Community Waterset Ph 5A-2A
Zoning PD
Rooms
Other Rooms Bonus Room, Den/Library/Office
Interior
Interior Features Crown Molding, High Ceilings, In Wall Pest System, Master Bedroom Main Floor, Open Floorplan, Solid Wood Cabinets, Stone Counters, Thermostat, Tray Ceiling(s), Walk-In Closet(s), Window Treatments
Heating Central
Cooling Central Air
Flooring Carpet, Laminate
Fireplace false
Appliance Built-In Oven, Cooktop, Dishwasher, Disposal, Dryer, Microwave, Refrigerator, Washer
Laundry Laundry Room
Exterior
Exterior Feature Hurricane Shutters, Irrigation System, Rain Gutters, Sidewalk, Sliding Doors, Sprinkler Metered
Parking Features Garage Door Opener
Garage Spaces 3.0
Pool Chlorine Free, Gunite, Heated, Lighting
Community Features Clubhouse, Deed Restrictions, Fitness Center, Irrigation-Reclaimed Water, Park, Playground, Pool, Restaurant, Sidewalks, Tennis Courts
Utilities Available Public
Amenities Available Basketball Court, Clubhouse, Fence Restrictions, Fitness Center, Park, Pickleball Court(s), Playground, Pool, Recreation Facilities, Tennis Court(s), Trail(s)
View Trees/Woods
Roof Type Shingle
Porch Covered, Front Porch, Rear Porch, Screened
Attached Garage true
Garage true
Private Pool Yes
Building
Lot Description Cul-De-Sac, In County, Paved
Story 2
Entry Level Two
Foundation Slab
Lot Size Range 1/4 to less than 1/2
Sewer Public Sewer
Water Public
Structure Type Stucco
New Construction false
Construction Status Appraisal,Financing,Inspections
Others
Pets Allowed Yes
Senior Community No
Ownership Fee Simple
Monthly Total Fees $7
Acceptable Financing Cash, Conventional, FHA, VA Loan
Membership Fee Required Required
Listing Terms Cash, Conventional, FHA, VA Loan
Special Listing Condition None
Read Less Info
Want to know what your home might be worth? Contact us for a FREE valuation!

Our team is ready to help you sell your home for the highest possible price ASAP

© 2025 My Florida Regional MLS DBA Stellar MLS. All Rights Reserved.
Bought with RE/MAX REALTY UNLIMITED
GET MORE INFORMATION
Agent | License ID: 3505918






