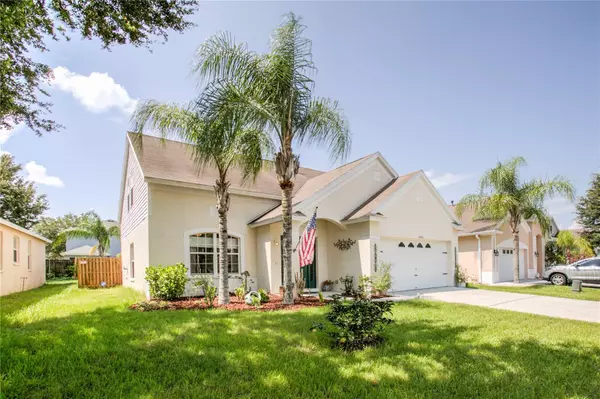$420,000
$419,000
0.2%For more information regarding the value of a property, please contact us for a free consultation.
4 Beds
3 Baths
2,006 SqFt
SOLD DATE : 08/25/2023
Key Details
Sold Price $420,000
Property Type Single Family Home
Sub Type Single Family Residence
Listing Status Sold
Purchase Type For Sale
Square Footage 2,006 sqft
Price per Sqft $209
Subdivision Oak Grove Ph 4B & 5B
MLS Listing ID W7856174
Sold Date 08/25/23
Bedrooms 4
Full Baths 2
Half Baths 1
Construction Status Appraisal,Financing,Inspections
HOA Fees $18/ann
HOA Y/N Yes
Originating Board Stellar MLS
Year Built 2006
Annual Tax Amount $3,213
Lot Size 6,098 Sqft
Acres 0.14
Property Description
SELLER WILL CONTRIBUTE TOWARDS BUYER'S CLOSING COSTS!! Welcome to this lovely 4 bedroom, 2.5 bathroom home in the great neighborhood of Oakgrove! This spacious two-story home features a two car garage with lovely curb appeal on a dead end street. As you walk inside, you will see the love and care for this home! There is new tile flooring in the kitchen, dining room and hallway leading into the garage. The large kitchen has matching Frigidaire stainless steel appliances, pantry, stone countertops, an adorable bay window and a matching island for cooking and entertaining. Downstairs, you will find the primary bedroom with an en-suite bathroom with dual sinks, a walk in mirrored closet and tub/shower combo. The 1/2 bath and the laundry area has plenty of storage and an extra pantry in the hallway for all your things. The other three bedrooms are upstairs and generous in size and share a full size bathroom. A spacious loft area can be used for an office, a play area or just a relaxing reading room. This home offers generous light and space and it will not disappoint you! The well loved and manicured landscaped backyard has a new fence and a screened in patio area for relaxing and grilling with the family. A NEW ROOF WILL BE INSTALLED BEFORE CLOSING! NEW GAS WATER HEATER, TOO! A/C is 6 Yrs Old. It is conveniently located close to Top Rated Schools, The Shoppes of Wiregrass, Premier Outlet Mall, Restaurants, and major highways. LOW HOA FEES and NO FLOOD ZONE! So don't miss this opportunity to make this one your new home!
Location
State FL
County Pasco
Community Oak Grove Ph 4B & 5B
Zoning MPUD
Rooms
Other Rooms Inside Utility, Loft
Interior
Interior Features Ceiling Fans(s), Coffered Ceiling(s), Eat-in Kitchen, Master Bedroom Main Floor, Stone Counters, Walk-In Closet(s), Window Treatments
Heating Central, Electric
Cooling Central Air
Flooring Carpet, Tile, Vinyl
Fireplace false
Appliance Dishwasher, Disposal, Dryer, Gas Water Heater, Microwave, Range, Refrigerator, Washer
Laundry Inside
Exterior
Exterior Feature Rain Gutters, Sliding Doors
Parking Features Driveway, Garage Door Opener
Garage Spaces 2.0
Fence Fenced, Wood
Community Features Deed Restrictions, Sidewalks
Utilities Available BB/HS Internet Available, Electricity Available, Public, Sewer Connected, Water Connected
Roof Type Shingle
Porch Covered, Rear Porch, Screened
Attached Garage true
Garage true
Private Pool No
Building
Lot Description In County, Level, Sidewalk, Paved
Entry Level Two
Foundation Slab
Lot Size Range 0 to less than 1/4
Sewer Public Sewer
Water Public
Architectural Style Traditional
Structure Type Block, Stucco
New Construction false
Construction Status Appraisal,Financing,Inspections
Schools
Elementary Schools Denham Oaks Elementary-Po
Middle Schools Cypress Creek Middle School
High Schools Cypress Creek High-Po
Others
Pets Allowed Yes
Senior Community No
Pet Size Extra Large (101+ Lbs.)
Ownership Fee Simple
Monthly Total Fees $18
Acceptable Financing Cash, Conventional, FHA, VA Loan
Membership Fee Required Required
Listing Terms Cash, Conventional, FHA, VA Loan
Special Listing Condition None
Read Less Info
Want to know what your home might be worth? Contact us for a FREE valuation!

Our team is ready to help you sell your home for the highest possible price ASAP

© 2025 My Florida Regional MLS DBA Stellar MLS. All Rights Reserved.
Bought with CHARLES RUTENBERG REALTY INC
GET MORE INFORMATION
Agent | License ID: 3505918






