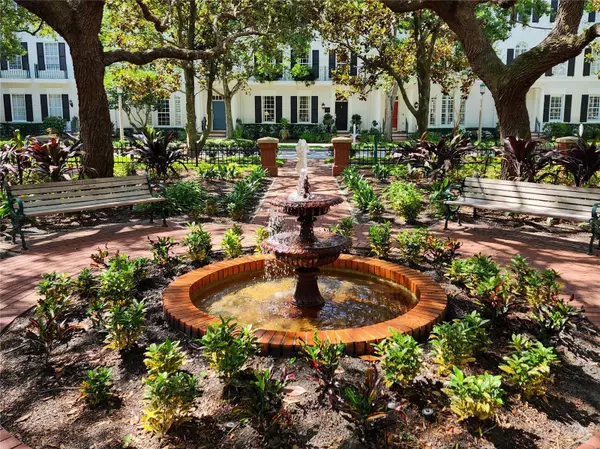$1,280,000
$1,295,000
1.2%For more information regarding the value of a property, please contact us for a free consultation.
5 Beds
5 Baths
3,394 SqFt
SOLD DATE : 08/30/2023
Key Details
Sold Price $1,280,000
Property Type Townhouse
Sub Type Townhouse
Listing Status Sold
Purchase Type For Sale
Square Footage 3,394 sqft
Price per Sqft $377
Subdivision Celebration Village Unit 02 Rep 02
MLS Listing ID T3452333
Sold Date 08/30/23
Bedrooms 5
Full Baths 4
Half Baths 1
Construction Status No Contingency
HOA Fees $446/mo
HOA Y/N Yes
Originating Board Stellar MLS
Year Built 1997
Annual Tax Amount $6,523
Lot Size 3,484 Sqft
Acres 0.08
Lot Dimensions 28x118
Property Description
Under contract-accepting backup offers. “La Maison” est très magnifique! Located in CELEBRATION and overlooking coveted SAVANNAH SQUARE. You'll live your very own Disney classic movie as this townhouse mimics the residential setting of Mary Poppins. Fall in love with every nook and cranny in this luxurious renovation. It's a fairytale come true! This masterpiece features a MAIN HOUSE and an IN-LAW (or nanny) SUITE above the 2-CAR GARAGE! The open-floor plan offers plenty of space to sing and dance throughout the living room, parlor, and all 5 bedrooms and 4.5 baths.
Relax in the small library off the chef's kitchen where your task will never be a grind. Continue your dream through FRENCH DOORS opening to serene al fresco dining. Don't fret about the clock striking midnight in SAVANAH SQUARE, as you stroll and enjoy the neighborhood's endless charm. "Feed the birds" gathered around the decorative fountain perched directly out your front door. Gaze over the square's pristine landscape and long boulevard of trees and you just might spot a bird woman or two. Chim chim, cher-ee, nowhere is there a dreamier scene.
Location
State FL
County Osceola
Community Celebration Village Unit 02 Rep 02
Zoning OPUD
Interior
Interior Features Built-in Features, Crown Molding, Eat-in Kitchen, Master Bedroom Upstairs, Stone Counters, Walk-In Closet(s)
Heating Central
Cooling Central Air
Flooring Carpet, Marble, Wood
Fireplace false
Appliance Cooktop, Dishwasher, Disposal, Dryer, Microwave, Refrigerator, Washer
Laundry Laundry Closet
Exterior
Exterior Feature Courtyard, Irrigation System, Rain Gutters, Sliding Doors
Parking Features Alley Access
Garage Spaces 2.0
Community Features Clubhouse, Deed Restrictions, Fitness Center, Golf Carts OK, Park, Playground, Pool, Sidewalks
Utilities Available BB/HS Internet Available, Cable Available, Electricity Connected, Public, Sewer Connected, Sprinkler Meter, Street Lights, Underground Utilities, Water Connected
View Park/Greenbelt
Roof Type Shingle
Attached Garage false
Garage true
Private Pool No
Building
Story 3
Entry Level Three Or More
Foundation Slab
Lot Size Range 0 to less than 1/4
Sewer Public Sewer
Water Public
Structure Type Block, Stucco, Wood Frame
New Construction false
Construction Status No Contingency
Schools
Elementary Schools Celebration K-8
Middle Schools Celebration K-8
High Schools Celebration High
Others
Pets Allowed Breed Restrictions
HOA Fee Include Pool, Pool, Recreational Facilities
Senior Community No
Ownership Fee Simple
Monthly Total Fees $446
Acceptable Financing Cash, Conventional, FHA
Membership Fee Required Required
Listing Terms Cash, Conventional, FHA
Num of Pet 2
Special Listing Condition None
Read Less Info
Want to know what your home might be worth? Contact us for a FREE valuation!

Our team is ready to help you sell your home for the highest possible price ASAP

© 2025 My Florida Regional MLS DBA Stellar MLS. All Rights Reserved.
Bought with KELLER WILLIAMS REALTY AT THE LAKES
GET MORE INFORMATION
Agent | License ID: 3505918






