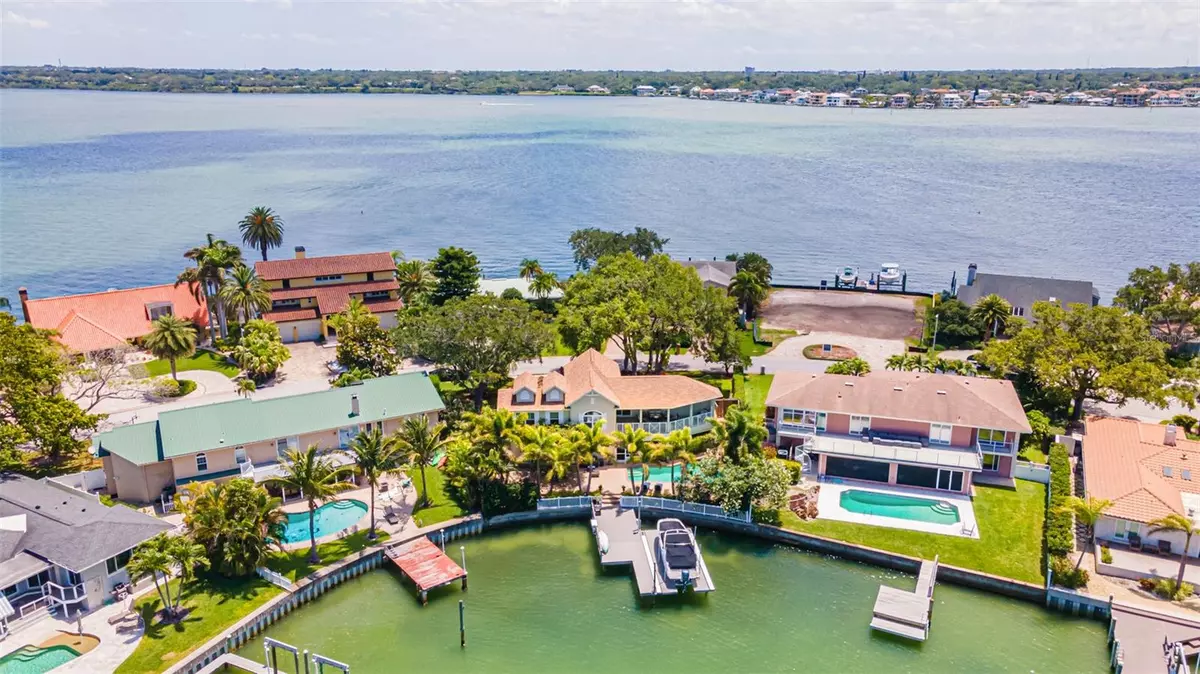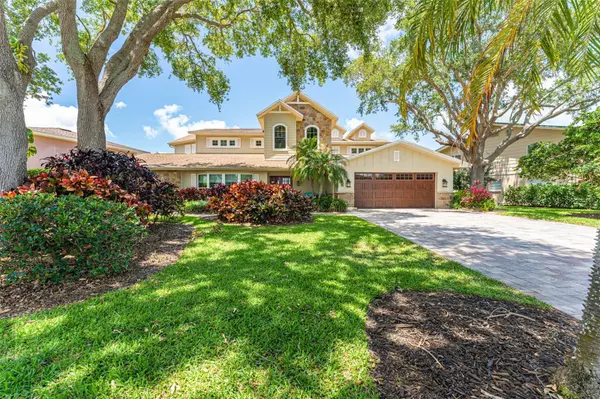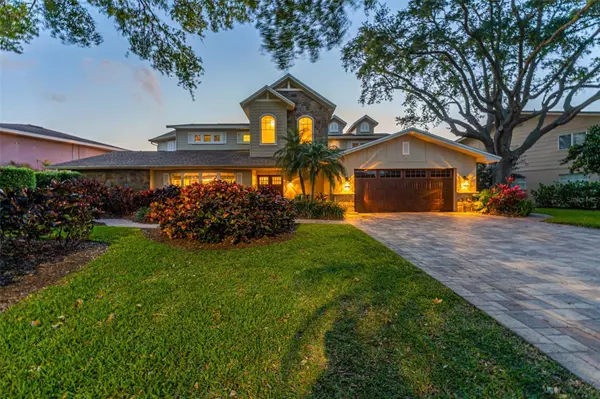$2,800,000
$2,993,000
6.4%For more information regarding the value of a property, please contact us for a free consultation.
5 Beds
4 Baths
2,967 SqFt
SOLD DATE : 09/21/2023
Key Details
Sold Price $2,800,000
Property Type Single Family Home
Sub Type Single Family Residence
Listing Status Sold
Purchase Type For Sale
Square Footage 2,967 sqft
Price per Sqft $943
Subdivision Belle Isle
MLS Listing ID T3445056
Sold Date 09/21/23
Bedrooms 5
Full Baths 3
Half Baths 1
HOA Y/N No
Originating Board Stellar MLS
Year Built 1973
Annual Tax Amount $11,374
Lot Size 10,018 Sqft
Acres 0.23
Lot Dimensions 90x106
Property Description
Your dream lifestyle, boating and beach days in Florida, awaits! Welcome to Belleair Beach, one of the most elite beaches of Florida with private parking access for residents only to beautiful sandy beaches. Drive down Belle Isle, the most coveted street in Belleair Beach, palm trees and gorgeous homes dot the road. Arriving at your home the wide driveway greets you to lead to your oversized garage. This fully renovated five bedroom, three and a half bath pool home boasts elegant traditional architecture surrounded by lush and manicured landscaping. Inside the expansive entryway you're immediately welcomed with water views. Hurricane rated sliding glass doors and windows throughout provide sparkling water views from almost every room! No expense was spared in the renovation of your new home including hand-scraped hickory hardwood floors, high ceilings, crown molding, and wired sound system. Host your guests in style in the traditional dining area complete with custom RH Crystal chandelier or expansive living room. Elegance and convenience are on hand as you create a culinary delight in the chef's kitchen! It boasts custom cabinetry, dual sinks, gas stove, under counter beverage center, granite countertops and custom breakfast nook. The indoor entertainment space and lanai connect by sliding glass doors for indoor/outdoor enjoyment. The vast screened lanai is made for entertaining with a built-in natural gas grill-island, granite counters plus it's wired for audio! The split floor plan allows for privacy with the owners' suite tucked into the right side of the home. Wake up in this hidden oasis set behind expansive bougainvillea adjacent to the private sliding glass doors. This luxurious owners' suite has a walk-in custom closet and an elegant bathroom with walk in shower, two vanities, custom cabinets and designer tile throughout. On the opposing side of the living space is a private en-suite with bath, perfect for visiting guests, live-in au pair or office. Ascend to the second floor to discover the additional bedrooms and full bath. Each bedroom is graced with magnificent views of the water and ample closet space. Want to admire the sunset from another vantage point, step out onto the sweeping second story balcony. Back down on the ground level choose from an array of outdoor options! You can watch the dolphins from the saltwater pool or watch the sunset while under the romantic Bougainvillea adorned gazebo. Your opulent refuge has nearly 80 feet of water frontage and is encircled by flourishing greenery creating privacy. Adventure awaits as you walk down the extra large Trex dock! Built in 2018, it is fitted with power, water and a 10,000 lb. custom platform lift. Paddle your kayak along the channel or take your boat out to the Gulf with easy access to the open water for a thrilling boat day! If beaches are what you desire, a quick golf cart trip loaded up with accessories is a grand idea. Or you can walk or ride your bike to any of the multiple private Belleair Beach access spots then rinse off in the hot water outdoor shower before retiring for the evening! Updates include:electrical, plumbing, drywall, roof, hurricane rated impact windows, 2 zone HVAC units, Tankless Hot Water Heater (2015), dock, lift, water softener (2018) and one zone of HVAC and NEST (2021). Enjoy vacation living full-time in this maintenance free fully remodelled home. Make your appointment to see it today to make your Florida dream life your own tomorrow!
Location
State FL
County Pinellas
Community Belle Isle
Rooms
Other Rooms Inside Utility, Interior In-Law Suite, Storage Rooms
Interior
Interior Features Built-in Features, Ceiling Fans(s), Crown Molding, Dry Bar, Eat-in Kitchen, High Ceilings, Kitchen/Family Room Combo, Living Room/Dining Room Combo, Master Bedroom Main Floor, Open Floorplan, Solid Wood Cabinets, Split Bedroom, Stone Counters, Walk-In Closet(s), Window Treatments
Heating Central
Cooling Central Air
Flooring Tile, Wood
Fireplace false
Appliance Bar Fridge, Convection Oven, Cooktop, Dishwasher, Disposal, Exhaust Fan, Gas Water Heater, Ice Maker, Microwave, Range Hood, Refrigerator, Tankless Water Heater, Water Filtration System
Laundry Inside, Laundry Room
Exterior
Exterior Feature Balcony, Irrigation System, Lighting, Outdoor Grill, Rain Gutters, Sliding Doors
Parking Features Driveway, Garage Door Opener, Oversized
Garage Spaces 2.0
Fence Fenced, Wood
Pool In Ground, Lighting, Salt Water
Utilities Available Cable Connected, Electricity Connected, Fire Hydrant, Natural Gas Connected, Public, Sewer Connected, Sprinkler Recycled, Water Connected
Waterfront Description Intracoastal Waterway
View Y/N 1
Water Access 1
Water Access Desc Intracoastal Waterway
View Water
Roof Type Shingle
Porch Covered, Enclosed, Rear Porch, Screened
Attached Garage true
Garage true
Private Pool Yes
Building
Lot Description Cul-De-Sac, FloodZone, City Limits, In County, Landscaped, Near Marina, Near Public Transit, Street Dead-End
Story 2
Entry Level Two
Foundation Slab
Lot Size Range 0 to less than 1/4
Sewer Public Sewer
Water Public
Architectural Style Traditional
Structure Type Block, HardiPlank Type, Stone, Stucco
New Construction false
Others
Senior Community No
Ownership Fee Simple
Acceptable Financing Conventional, VA Loan
Listing Terms Conventional, VA Loan
Special Listing Condition None
Read Less Info
Want to know what your home might be worth? Contact us for a FREE valuation!

Our team is ready to help you sell your home for the highest possible price ASAP

© 2025 My Florida Regional MLS DBA Stellar MLS. All Rights Reserved.
Bought with COMPASS FLORIDA, LLC
GET MORE INFORMATION
Agent | License ID: 3505918






