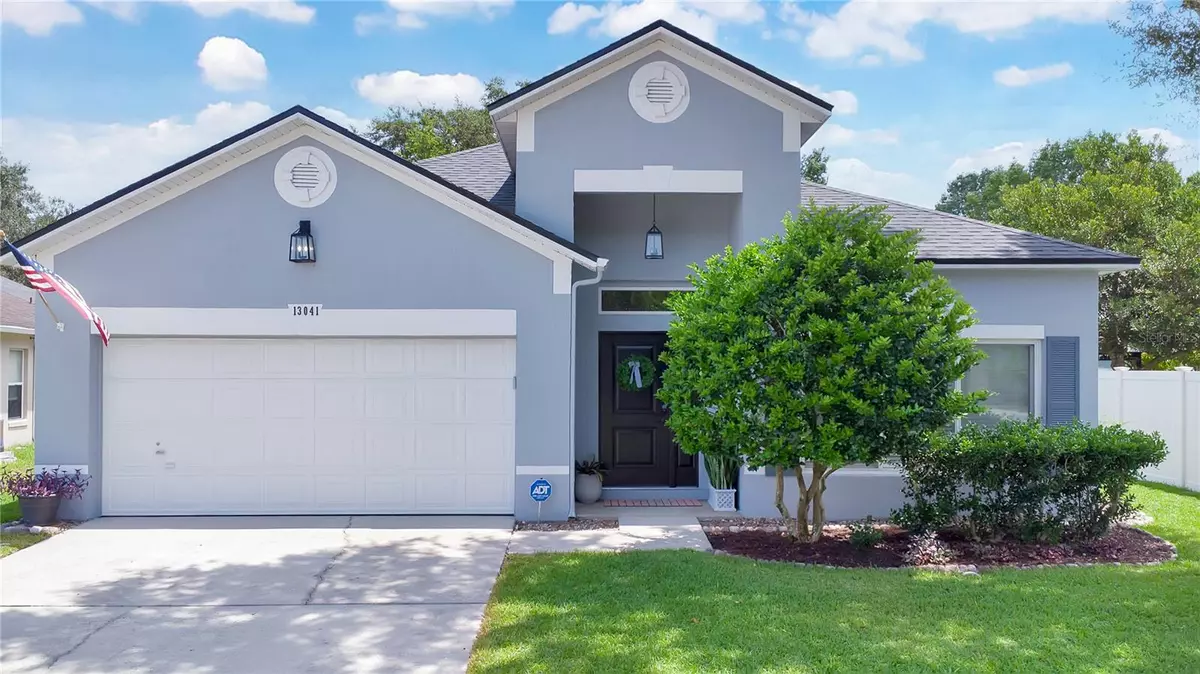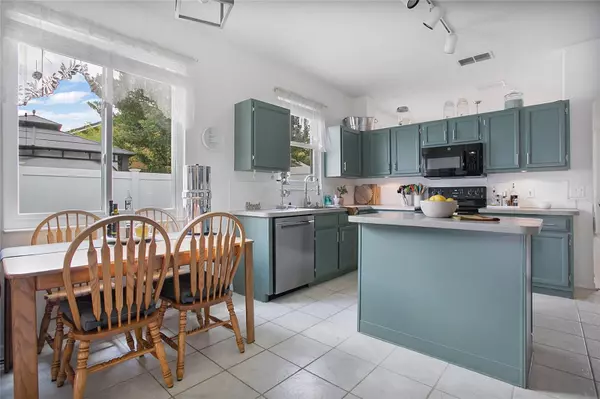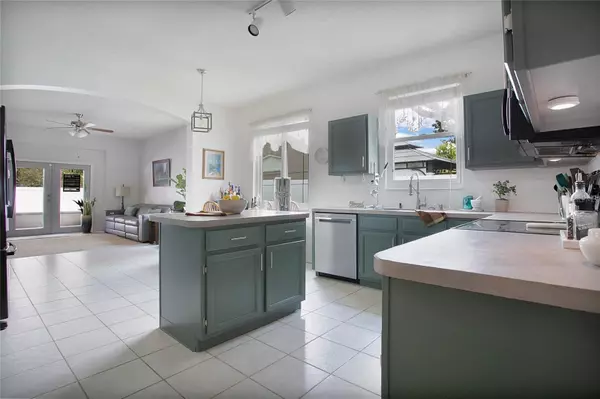$485,000
$500,000
3.0%For more information regarding the value of a property, please contact us for a free consultation.
4 Beds
2 Baths
1,932 SqFt
SOLD DATE : 09/22/2023
Key Details
Sold Price $485,000
Property Type Single Family Home
Sub Type Single Family Residence
Listing Status Sold
Purchase Type For Sale
Square Footage 1,932 sqft
Price per Sqft $251
Subdivision Deer Run South Pud Ph 01 Prcl 11
MLS Listing ID O6131840
Sold Date 09/22/23
Bedrooms 4
Full Baths 2
Construction Status Appraisal,Financing,Inspections
HOA Fees $128/qua
HOA Y/N Yes
Originating Board Stellar MLS
Year Built 1996
Annual Tax Amount $3,585
Lot Size 6,534 Sqft
Acres 0.15
Property Description
BACK UP OFFERS BEING ACCEPTED! Nestled in a serene and sought-after Deer Run neighborhood, this cozy home offers a modern design with 9 foot ceilings made for comfortable living and low maintenance. Step inside and discover the open and inviting floor plan that seamlessly connects living spaces and creates and ideal environment for both relaxation and entertaining. The living room/dining room combination is a versatile space with a variety of uses. The main living space extends towards the rear of the home into a spacious kitchen and eating area, followed by a family room. Double doors open into a screened in patio which is large enough for a sitting area and table/chairs. Step outside to the private fenced backyard oasis, complete with a spacious patio for grilling and chilling with plenty of room for outdoor activities. The sellers will convey the new hot tub with a full priced over! The interior color palette is neutral, making it easy to make your own! The primary bedroom offers a walk-in closet as well as an ensuite bathroom. There is a separate shower, soaking tub, dual vanities, and private lavatory. Both primary and second bathrooms were updated in recent years. Secondary bedrooms and second bath are split from the primary. The sellers have made nearly 40K in improvements just over the past year: new roof, fresh exterior paint, as well as the home being replumbed. The HVAC was replaced in 2016 and the hot water heater in 2015, Double paned windows were installed as well. There is an indoor laundry room with washer and dryer.
Do you want amenities but not to have to pay an outrageous HOA fee? The HOA provides internet and cable services as well as amenities galore! There is a community pool with a cabana. Westgate Park has two pavilions, a playground, racquetball court, tennis courts, basketball court, volleyball court, and softball field. Freedom Park has a pavilion, playground, basketball courts, baseball field, and soccer field. And adding to the list, the HOA offers a RV Storage Lot! The home is conveniently located near schools, shopping, and dining. With major roads (417/528/408) close by, it's just minutes UCF, Valencia and Seminole State Community Colleges, Orlando International Airport, Lockheed Martin, Siemens, Waterford Lakes shopping area, and so much more! Don't miss the opportunity to make this house your dream home. Schedule a showing today and experience the lifestyle this home has to offer. Click on the 3D virtual tour to walk through the home now!
Location
State FL
County Orange
Community Deer Run South Pud Ph 01 Prcl 11
Zoning P-D
Interior
Interior Features Ceiling Fans(s), High Ceilings, Kitchen/Family Room Combo, Living Room/Dining Room Combo, Master Bedroom Main Floor, Split Bedroom, Walk-In Closet(s)
Heating Heat Pump
Cooling Central Air
Flooring Ceramic Tile, Laminate, Linoleum
Fireplace false
Appliance Dishwasher, Disposal, Dryer, Electric Water Heater, Microwave, Range, Refrigerator, Washer, Water Softener
Exterior
Exterior Feature Irrigation System, Sidewalk, Sliding Doors
Garage Spaces 2.0
Fence Fenced, Vinyl
Community Features Association Recreation - Owned, Deed Restrictions, Sidewalks
Utilities Available BB/HS Internet Available, Cable Connected, Sewer Connected, Water Connected
Amenities Available Basketball Court, Cable TV, Clubhouse, Playground, Pool, Recreation Facilities, Tennis Court(s)
Roof Type Shingle
Porch Covered, Rear Porch, Screened
Attached Garage true
Garage true
Private Pool No
Building
Story 1
Entry Level One
Foundation Slab
Lot Size Range 0 to less than 1/4
Sewer Public Sewer
Water Public
Architectural Style Traditional
Structure Type Block
New Construction false
Construction Status Appraisal,Financing,Inspections
Schools
Elementary Schools Sunrise Elem
Middle Schools Discovery Middle
High Schools Timber Creek High
Others
Pets Allowed Yes
HOA Fee Include Cable TV, Common Area Taxes, Pool, Escrow Reserves Fund, Internet, Pool
Senior Community No
Ownership Fee Simple
Monthly Total Fees $128
Acceptable Financing Cash, Conventional, FHA, VA Loan
Membership Fee Required Required
Listing Terms Cash, Conventional, FHA, VA Loan
Special Listing Condition None
Read Less Info
Want to know what your home might be worth? Contact us for a FREE valuation!

Our team is ready to help you sell your home for the highest possible price ASAP

© 2025 My Florida Regional MLS DBA Stellar MLS. All Rights Reserved.
Bought with LPT REALTY
GET MORE INFORMATION
Agent | License ID: 3505918






