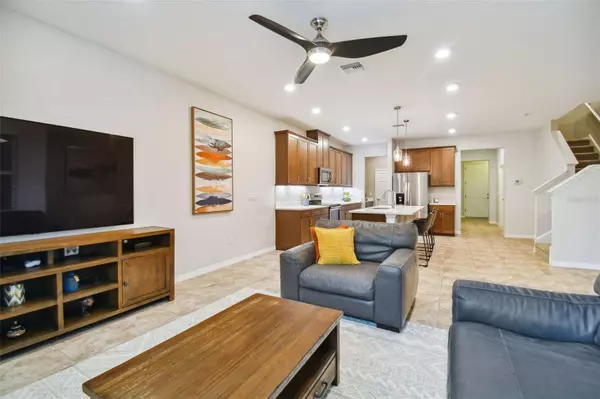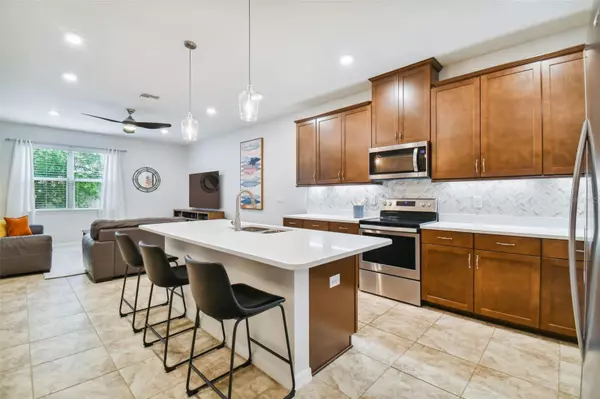$399,000
$409,000
2.4%For more information regarding the value of a property, please contact us for a free consultation.
3 Beds
3 Baths
2,003 SqFt
SOLD DATE : 09/29/2023
Key Details
Sold Price $399,000
Property Type Townhouse
Sub Type Townhouse
Listing Status Sold
Purchase Type For Sale
Square Footage 2,003 sqft
Price per Sqft $199
Subdivision Long Lake Ranch Village 6 Prcl A
MLS Listing ID U8208415
Sold Date 09/29/23
Bedrooms 3
Full Baths 2
Half Baths 1
Construction Status Financing,Inspections
HOA Fees $225/mo
HOA Y/N Yes
Originating Board Stellar MLS
Year Built 2018
Annual Tax Amount $5,207
Lot Size 2,178 Sqft
Acres 0.05
Property Description
Welcome to your dream home in the sought after Long Lake Ranch community, located in Lutz, just a short drive from Tampa. This beautiful like-new townhouse, built in 2018 (transferrable builder's warranty), offers a modern and luxurious living experience. With 3 bedrooms, each featuring its own walk-in closet, and 2.5 bathrooms, this spacious abode provides comfort and convenience for the entire family. As you step inside, you'll be greeted by a bright and inviting great room, adorned with recessed lighting and boasting high ceilings that add to the airy ambiance. The kitchen with adjacent dining area is a chef's delight, featuring gorgeous quartz countertops, Sonoma Truffle 42" kitchen cabinets with crown molding, stainless steel appliances, and a walk-in pantry for all your storage needs. The under-cabinet lighting adds a touch of elegance to the space while the breakfast bar and coffee/wine bar provide the perfect spot for casual meals or unwinding after a long day. Upstairs, you'll find a cozy lofted seating area, offering additional space for relaxation and leisure. The master bedroom is a true sanctuary with its en-suite bathroom including dual sinks, a Roman soaking tub, and a large glass-enclosed shower, creating a spa-like experience at home. The upstairs laundry room comes with ample storage space, making doing laundry a breeze. The extended backyard patio is perfect for entertaining guests or enjoying quiet evenings outdoors. In addition to the garage, this home offers a 2-car wide paver driveway, ensuring ample parking space for you and your guests. The community amenities are just steps away, with two pools including a resort-style pool with a splash zone for your enjoyment, as well as basketball and tennis courts for the sports enthusiasts, multiple picnic areas with tables and grills, a dog park, and playground. Your low HOA fee includes maintenance of the structure of your home, the roof, and the grounds. Long Lake Ranch is a haven for nature lovers, boasting acres of conservation and wetlands, with a beautiful 40-acre lake where residents can fish and use non-motorized boats, and a lakeside dock. With easy access to shopping, restaurants, the Suncoast Parkway, Interstate I-75, and Tampa International Airport, commuting is a breeze. Don't miss this opportunity to be a part of Tampa Bay's Number One Community – Long Lake Ranch. Embrace the Florida lifestyle with all the amenities this exceptional townhouse and community have to offer. Schedule a showing today and make this home yours!
Location
State FL
County Pasco
Community Long Lake Ranch Village 6 Prcl A
Zoning MPUD
Rooms
Other Rooms Family Room, Great Room, Inside Utility, Storage Rooms
Interior
Interior Features Built-in Features, Ceiling Fans(s), Dry Bar, Eat-in Kitchen, High Ceilings, Kitchen/Family Room Combo, Living Room/Dining Room Combo, Master Bedroom Upstairs, Open Floorplan, Solid Surface Counters, Stone Counters, Thermostat, Walk-In Closet(s)
Heating Central, Zoned
Cooling Central Air, Zoned
Flooring Carpet, Ceramic Tile
Furnishings Negotiable
Fireplace false
Appliance Dishwasher, Disposal, Dryer, Electric Water Heater, Exhaust Fan, Microwave, Range, Refrigerator, Washer
Laundry Laundry Room, Upper Level
Exterior
Exterior Feature Hurricane Shutters, Irrigation System, Lighting, Other, Rain Gutters, Sidewalk, Sliding Doors
Parking Features Driveway, Garage Door Opener, Garage Faces Rear, Off Street
Garage Spaces 1.0
Fence Vinyl
Pool In Ground
Community Features Buyer Approval Required, Deed Restrictions, Dog Park, Irrigation-Reclaimed Water, Park, Playground, Pool, Sidewalks, Tennis Courts, Water Access, Waterfront
Utilities Available BB/HS Internet Available, Cable Connected, Electricity Connected, Sewer Connected, Sprinkler Meter, Street Lights, Water Connected
Amenities Available Basketball Court, Park, Playground, Pool, Recreation Facilities, Tennis Court(s)
Water Access 1
Water Access Desc Lake
View Trees/Woods
Roof Type Shingle
Porch Covered, Front Porch, Rear Porch, Screened
Attached Garage true
Garage true
Private Pool No
Building
Lot Description Landscaped, Near Golf Course, Sidewalk, Paved
Story 2
Entry Level Two
Foundation Slab
Lot Size Range 0 to less than 1/4
Builder Name Beazer Homes
Sewer Public Sewer
Water Public
Architectural Style Contemporary, Craftsman
Structure Type Block, Wood Frame
New Construction false
Construction Status Financing,Inspections
Schools
Elementary Schools Oakstead Elementary-Po
Middle Schools Charles S. Rushe Middle-Po
High Schools Sunlake High School-Po
Others
Pets Allowed Number Limit, Yes
HOA Fee Include Common Area Taxes, Pool, Escrow Reserves Fund, Insurance, Maintenance Structure, Maintenance Grounds, Pool, Recreational Facilities, Sewer, Trash, Water
Senior Community No
Pet Size Extra Large (101+ Lbs.)
Ownership Fee Simple
Monthly Total Fees $225
Acceptable Financing Cash, Conventional, FHA, VA Loan
Membership Fee Required Required
Listing Terms Cash, Conventional, FHA, VA Loan
Num of Pet 4
Special Listing Condition None
Read Less Info
Want to know what your home might be worth? Contact us for a FREE valuation!

Our team is ready to help you sell your home for the highest possible price ASAP

© 2025 My Florida Regional MLS DBA Stellar MLS. All Rights Reserved.
Bought with REALTY PARTNERS LLC
GET MORE INFORMATION
Agent | License ID: 3505918






