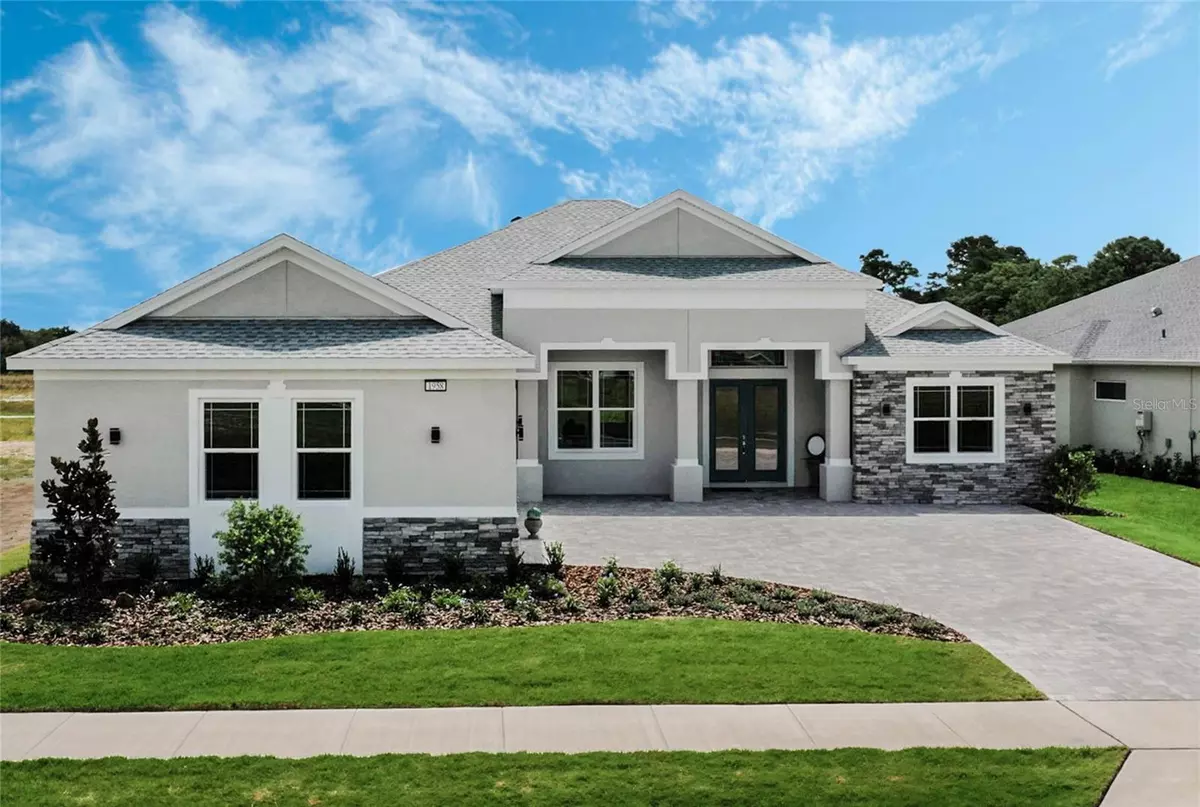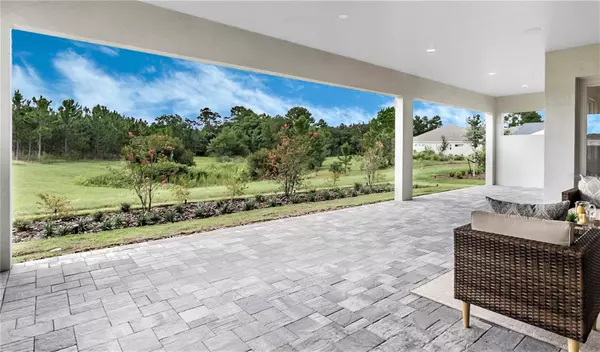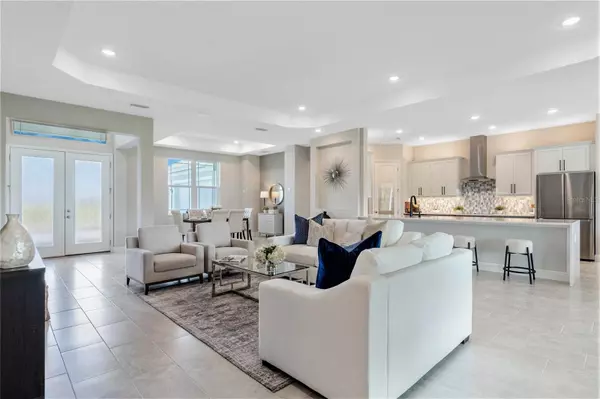$860,000
$875,000
1.7%For more information regarding the value of a property, please contact us for a free consultation.
3 Beds
3 Baths
2,964 SqFt
SOLD DATE : 09/28/2023
Key Details
Sold Price $860,000
Property Type Single Family Home
Sub Type Single Family Residence
Listing Status Sold
Purchase Type For Sale
Square Footage 2,964 sqft
Price per Sqft $290
Subdivision Lakes Of Mount Dora
MLS Listing ID O6136733
Sold Date 09/28/23
Bedrooms 3
Full Baths 3
Construction Status No Contingency
HOA Fees $310/mo
HOA Y/N Yes
Originating Board Stellar MLS
Year Built 2023
Annual Tax Amount $857
Lot Size 10,890 Sqft
Acres 0.25
Property Description
BRAND NEW Custom Santa Maria Floor Plan! Priced OVER $60,000 BELOW recent Purchase Price! Owners spent more than a year Meticulously Designing this Masterpiece and due to unforeseen circumstances they are unable to move in. PREMIUM Estate Size Lot with CONSERVATION VIEW! OVER $275,000 in UPGRADES! Expanded to 2,964 Square Feet with 3 Bedrooms, 3 FULL Baths, PRIVATE OFFICE, MEDIA ROOM, EXPANDED OUTDOOR LIVING and 3 CAR GARAGE! Enter through DOUBLE Doors to OPEN FLOOR PLAN and your eyes are immediately drawn to TRIPLE POCKET SLIDERS with a Gorgeous NATURE VIEW! Spectacular OUTDOOR LIVING SPACE! An ENTERTAINER'S PARADISE - over 750 Square Feet of COVERED PATIO with Privacy Walls! One Side has SUMMER KITCHEN Rough-in including WATER, Electric and GAS LINE! Other side is Perfect for a HOT TUB and has a 220 Line available! Inside, ALL FLOORING Upgraded to elegant 12 x 24 TILE throughout Entire House! STUNNING GOURMET KITCHEN with 14 FOOT LONG QUARTZ WATERFALL COUNTERTOP, 42” Cabinetry with SOFT CLOSE DRAWERS, CROWN MOLDING, UNDERLIGHTING and Designer BACKSPLASH! ALL APPLIANCES UPGRADED - SS FRENCH DOOR Refrigerator, WINE REFRIGERATOR, CONVECTION MICROWAVE and CONVECTION and STEAM OVEN Combo, and Electric COOKTOP (GAS LINE is Available.) Great Features include Oversized SINGLE QUARTZ Sink, Upgraded FAUCET & Integrated Soap Dispenser, Large Pantry and Pre-Wired for PENDANT LIGHTS. TRAY CEILINGS in Family Room and Dining Room. MITERED Window at Nook. Master Retreat with FRENCH DOOR to Patio, TRAY CEILING, and 2 WALK-IN Closets! Spacious Master Bath with DOUBLE SINKS, LONG QUARTZ COUNTER and OVERSIZED SHOWER with DECORATIVE WALL and FLOOR TILE and Shampoo Niche! Private Office at Front of Home with Double French Doors. MEDIA Room with SURROUND SOUND, CLOUD CEILING with ACCENT LIGHTING and SLIDERS to LANAI. Secondary Bedrooms have been EXPANDED! Full Bath 2 Features UPGRADED TILE, QUARTZ Counters and Decorative Mirror! Bedroom 3 has PRIVATE BATH 3 with WALK-IN Shower, HERRINGBONE ACCENT TILE and SEAMLESS DOOR! LAUNDRY ROOM has been Reconfigured to have space for UTILITY SINK with COUNTERTOP, CABINETRY, SUBWAY TILE BACKSPLASH and includes NEW WASHER and DRYER! NO Detail has been Overlooked - 45 Additional LED Lights Added, EPOXY FLOOR and UTILITY TUB in Garage, Window added to Master, Upgraded Pavers on Driveway and Lanai, ALARM SYSTEM and WHOLE HOUSE SURGE PROTECTION. These OUTSTANDING FEATURES are in an ENERGY STAR CERTIFIED home with TANKLESS GAS WATER HEATER, Radiant Barrier, 15 Seer Trane AC and HIGH IMPACT DOUBLE PANE WINDOWS & SLIDERS! Spend time enjoying the Beautiful Lakes of Mount Dora, a PREMIUM 55+ Community with CLUBHOUSE, FITNESS CENTER, POOL, 8 Pickleball Courts, Tennis Courts, BOCCE Courts – Activities for Everyone! Also Included in HOA fee is HIGH SPEED INTERNET, CABLE TV, re-claimed WATER for Lawn Irrigation, and use of on-site RV and BOAT Storage! Close to Shopping, Restaurants and Beautiful Downtown Mount Dora! Added Feature - Drive your GOLF CART down the private path to Mount Dora County Club!
Location
State FL
County Lake
Community Lakes Of Mount Dora
Rooms
Other Rooms Den/Library/Office, Formal Dining Room Separate, Inside Utility, Media Room
Interior
Interior Features Eat-in Kitchen, High Ceilings, Kitchen/Family Room Combo, Master Bedroom Main Floor, Open Floorplan, Solid Surface Counters, Split Bedroom, Thermostat, Tray Ceiling(s), Walk-In Closet(s)
Heating Electric
Cooling Central Air
Flooring Ceramic Tile
Fireplace false
Appliance Built-In Oven, Convection Oven, Cooktop, Dishwasher, Disposal, Dryer, Exhaust Fan, Gas Water Heater, Microwave, Range Hood, Refrigerator, Tankless Water Heater, Washer, Wine Refrigerator
Laundry Inside, Laundry Room
Exterior
Exterior Feature French Doors, Irrigation System, Outdoor Kitchen, Sidewalk, Sliding Doors
Parking Features Garage Door Opener, Golf Cart Parking, Oversized
Garage Spaces 3.0
Community Features Community Mailbox, Deed Restrictions, Fishing, Gated Community - No Guard, Golf Carts OK, Irrigation-Reclaimed Water, Pool, Sidewalks, Tennis Courts
Utilities Available BB/HS Internet Available, Cable Available, Electricity Connected, Natural Gas Connected, Phone Available, Sewer Connected, Sprinkler Recycled, Water Connected
Amenities Available Clubhouse, Gated, Pickleball Court(s), Pool, Recreation Facilities, Tennis Court(s)
View Park/Greenbelt, Trees/Woods
Roof Type Shingle
Porch Covered, Front Porch, Patio
Attached Garage true
Garage true
Private Pool No
Building
Lot Description Conservation Area, Greenbelt, Landscaped, Level, Near Golf Course, Oversized Lot, Sidewalk, Paved, Private
Entry Level One
Foundation Slab
Lot Size Range 1/4 to less than 1/2
Builder Name Medallian Homes
Sewer Public Sewer
Water Public
Architectural Style Coastal, Contemporary, Florida, Ranch
Structure Type Block, Stucco
New Construction true
Construction Status No Contingency
Others
Pets Allowed Number Limit
HOA Fee Include Cable TV, Common Area Taxes, Pool, Internet, Management, Private Road, Recreational Facilities
Senior Community Yes
Ownership Fee Simple
Monthly Total Fees $310
Acceptable Financing Cash, Conventional, VA Loan
Membership Fee Required Required
Listing Terms Cash, Conventional, VA Loan
Num of Pet 3
Special Listing Condition None
Read Less Info
Want to know what your home might be worth? Contact us for a FREE valuation!

Our team is ready to help you sell your home for the highest possible price ASAP

© 2025 My Florida Regional MLS DBA Stellar MLS. All Rights Reserved.
Bought with FLORIDA PLUS REALTY, LLC
GET MORE INFORMATION
Agent | License ID: 3505918






