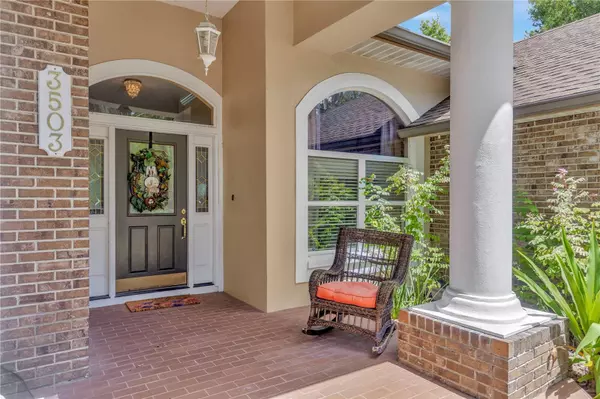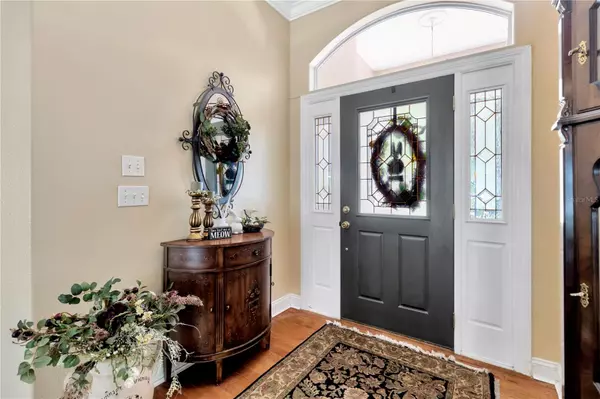$527,000
$527,000
For more information regarding the value of a property, please contact us for a free consultation.
4 Beds
2 Baths
2,309 SqFt
SOLD DATE : 10/05/2023
Key Details
Sold Price $527,000
Property Type Single Family Home
Sub Type Single Family Residence
Listing Status Sold
Purchase Type For Sale
Square Footage 2,309 sqft
Price per Sqft $228
Subdivision Walden Lake Unit 26
MLS Listing ID T3468282
Sold Date 10/05/23
Bedrooms 4
Full Baths 2
Construction Status Appraisal,Inspections
HOA Fees $2
HOA Y/N Yes
Originating Board Stellar MLS
Year Built 1994
Annual Tax Amount $3,276
Lot Size 8,712 Sqft
Acres 0.2
Lot Dimensions 84.0X102.0
Property Description
Welcome to this stunning 4 bedroom, 2 bathroom home nestled within the coveted Forest Club Community of Walden Lake. As you step inside, you'll be greeted by the timeless elegance of wood floors that seamlessly guide you through the residence. The formal dining room invites you to indulge in memorable gatherings, while the living room beckons with the warmth of a charming fireplace, creating a cozy ambiance for relaxation. Designed with a thoughtful split floor plan, this home offers a private retreat. The master suite is discreetly positioned away from the main living spaces, ensuring tranquility and relaxation. The en-suite bathroom boasts a luxurious garden tub, a separate shower stall, and an expansive double vanity, elevating your everyday routine into a spa-like experience. Sunlight dances throughout every corner of this home, thanks to the abundance of massive windows and sliders in every room. The heart of the home, the kitchen, boasts granite countertops, complemented by pristine white cabinets. Generous storage ensures both functionality and beauty in this culinary haven. Adjacent to the kitchen, the living room boasts a grand brick wood-burning fireplace, setting the stage for cozy evenings and cherished memories. From both the living and dining rooms, picturesque views of the inviting pool and tranquil back patio unfold before you. The verdant backdrop creates an oasis-like ambiance, making your backyard a private and serene escape from the outside world. Inside, the three additional bedrooms offer comfort and versatility. Each bedroom is generously proportioned, making them perfect for accommodating family or guests. One of these bedrooms has been lovingly repurposed as a craft room, showcasing the versatility of this space to suit your unique needs. Situated at the end of a peaceful cul-de-sac, this residence boasts a long driveway leading to its impressive 3-car garage. The smaller garage has been ingeniously transformed into a temperature-controlled haven, ideal for a man cave, extra storage, or a workshop. Don't miss the opportunity to make this exquisite Forest Club gem your own. With its blend of thoughtful design, inviting living spaces, and picturesque surroundings, this home promises a lifestyle of comfort, elegance, and serenity.
Location
State FL
County Hillsborough
Community Walden Lake Unit 26
Zoning C-U
Rooms
Other Rooms Family Room, Formal Dining Room Separate, Inside Utility
Interior
Interior Features Ceiling Fans(s), Crown Molding, Eat-in Kitchen, High Ceilings, Master Bedroom Main Floor, Solid Surface Counters, Solid Wood Cabinets, Split Bedroom, Walk-In Closet(s)
Heating Central
Cooling Central Air
Flooring Tile, Wood
Fireplaces Type Family Room, Wood Burning
Fireplace true
Appliance Dishwasher, Disposal, Microwave, Range, Refrigerator
Laundry Inside, Laundry Room
Exterior
Exterior Feature Irrigation System, Lighting, Sliding Doors
Parking Features Driveway, Oversized, Split Garage, Workshop in Garage
Garage Spaces 3.0
Pool Child Safety Fence, In Ground, Screen Enclosure
Community Features Boat Ramp, Deed Restrictions, Dog Park, Fishing, Park, Playground, Water Access
Utilities Available BB/HS Internet Available, Cable Available, Sprinkler Meter
View Trees/Woods
Roof Type Shingle
Porch Covered, Patio, Porch, Rear Porch, Screened
Attached Garage true
Garage true
Private Pool Yes
Building
Lot Description Cul-De-Sac, In County, Sidewalk, Paved
Entry Level One
Foundation Slab
Lot Size Range 0 to less than 1/4
Sewer Public Sewer
Water Public
Architectural Style Contemporary, Traditional
Structure Type Stucco
New Construction false
Construction Status Appraisal,Inspections
Others
Pets Allowed Yes
HOA Fee Include Maintenance Grounds, Security
Senior Community No
Ownership Fee Simple
Monthly Total Fees $64
Acceptable Financing Cash, Conventional, FHA, VA Loan
Membership Fee Required Required
Listing Terms Cash, Conventional, FHA, VA Loan
Special Listing Condition None
Read Less Info
Want to know what your home might be worth? Contact us for a FREE valuation!

Our team is ready to help you sell your home for the highest possible price ASAP

© 2025 My Florida Regional MLS DBA Stellar MLS. All Rights Reserved.
Bought with REMAX EXPERTS
GET MORE INFORMATION
Agent | License ID: 3505918






