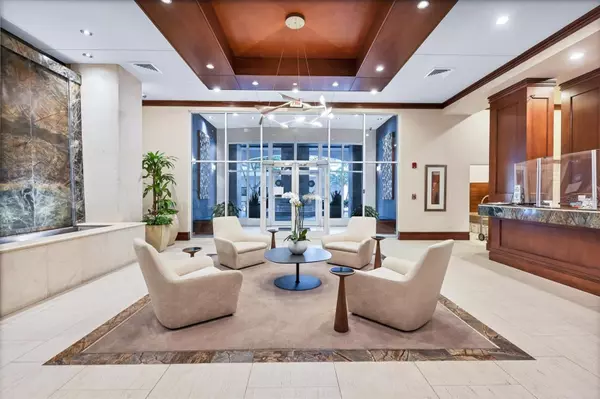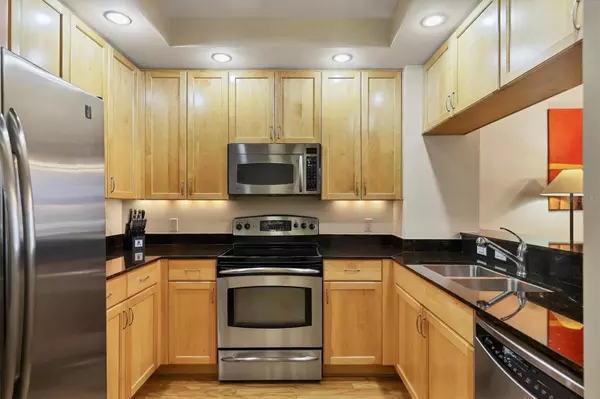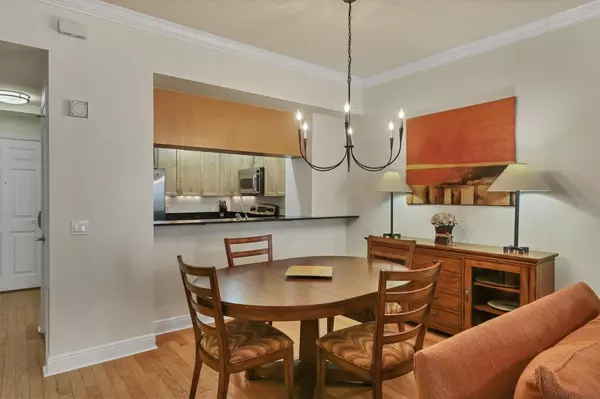$565,000
$599,000
5.7%For more information regarding the value of a property, please contact us for a free consultation.
2 Beds
2 Baths
1,180 SqFt
SOLD DATE : 10/27/2023
Key Details
Sold Price $565,000
Property Type Condo
Sub Type Condominium
Listing Status Sold
Purchase Type For Sale
Square Footage 1,180 sqft
Price per Sqft $478
Subdivision One Hundred Central
MLS Listing ID A4561717
Sold Date 10/27/23
Bedrooms 2
Full Baths 2
Condo Fees $4,215
Construction Status Inspections
HOA Y/N No
Originating Board Stellar MLS
Year Built 2005
Annual Tax Amount $6,560
Property Description
Live in the heart of downtown Sarasota and enjoy the best that city living has to offer. As you enter this 4th-floor residence, you will notice immediately the natural light flow throughout the open floorplan. The functional kitchen boasts wood cabinetry with ample storage, stainless steel appliances, granite countertops, and a breakfast bar. The spacious living/dining room features a wall of sliders to access a large terrace with plenty of room to host friends and enjoy the year-round beautiful weather. The owner's suite also has direct access to the terrace, as well as two custom-organized closets, shower, and two vanities. The 2nd bedroom has an en-suite bathroom that is also accessible from the front hallway. This residence includes a secured, covered parking spot, storage closet, and in-unit laundry. One Hundred Central offers state-of-the-art amenities including a 24-hour concierge, a heated lap pool & spa, an outdoor kitchen with 2 gas grills, a media room, a social room, a fitness room, a guest suite, an art studio, and a secured bicycle room. Steps from Starbucks, Whole Foods, restaurants, and nightlife, the Public Library, Opera, Florida Studio Theatres, and minutes to the Sarasota Bayfront, Lido Beach, St. Armands Circle, Sarasota Bradenton Airport, and so much more. This unit is being sold furnished.
Location
State FL
County Sarasota
Community One Hundred Central
Zoning DTC
Interior
Interior Features Ceiling Fans(s), Living Room/Dining Room Combo
Heating Central, Electric
Cooling Central Air
Flooring Ceramic Tile, Wood
Furnishings Turnkey
Fireplace false
Appliance Dishwasher, Disposal, Dryer, Electric Water Heater, Microwave, Range, Range Hood, Refrigerator, Washer
Laundry Inside, Laundry Closet
Exterior
Exterior Feature Balcony, Sliding Doors
Parking Features Assigned, Covered, Garage Door Opener
Garage Spaces 1.0
Pool In Ground
Community Features Association Recreation - Owned, Buyer Approval Required, Fitness Center, Pool
Utilities Available Cable Connected, Public
Amenities Available Cable TV, Pool, Recreation Facilities, Security, Spa/Hot Tub, Storage
View City
Roof Type Other
Attached Garage true
Garage true
Private Pool No
Building
Lot Description City Limits
Story 11
Entry Level One
Foundation Stilt/On Piling
Sewer Public Sewer
Water Public
Architectural Style Contemporary
Structure Type Block, Stucco
New Construction false
Construction Status Inspections
Schools
Elementary Schools Alta Vista Elementary
Middle Schools Booker Middle
High Schools Booker High
Others
Pets Allowed Yes
HOA Fee Include Cable TV, Pool, Escrow Reserves Fund, Insurance, Maintenance Structure, Management, Pest Control, Pool, Recreational Facilities, Security, Sewer, Trash, Water
Senior Community No
Pet Size Extra Large (101+ Lbs.)
Ownership Condominium
Monthly Total Fees $1, 405
Acceptable Financing Cash, Conventional
Membership Fee Required Required
Listing Terms Cash, Conventional
Num of Pet 2
Special Listing Condition None
Read Less Info
Want to know what your home might be worth? Contact us for a FREE valuation!

Our team is ready to help you sell your home for the highest possible price ASAP

© 2025 My Florida Regional MLS DBA Stellar MLS. All Rights Reserved.
Bought with PREMIER SOTHEBYS INTL REALTY
GET MORE INFORMATION
Agent | License ID: 3505918






