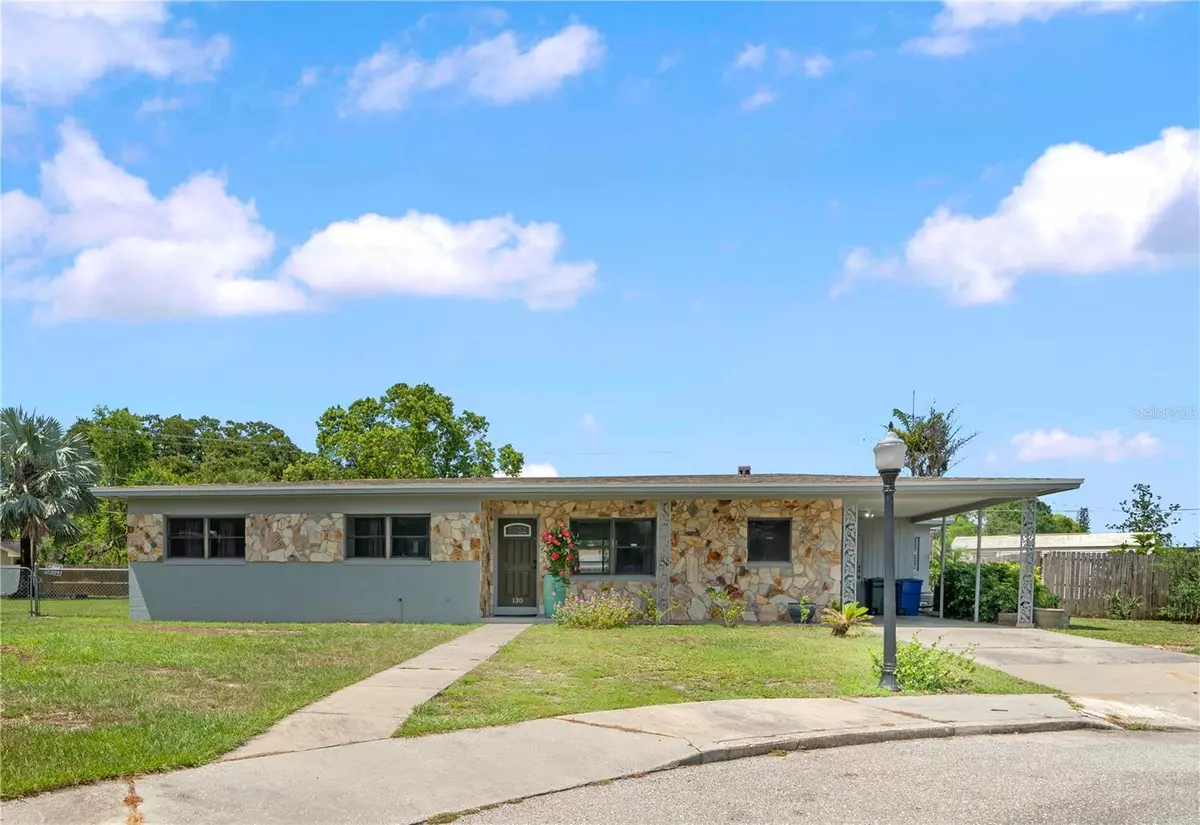$439,000
$429,999
2.1%For more information regarding the value of a property, please contact us for a free consultation.
4 Beds
2 Baths
1,740 SqFt
SOLD DATE : 11/02/2023
Key Details
Sold Price $439,000
Property Type Single Family Home
Sub Type Single Family Residence
Listing Status Sold
Purchase Type For Sale
Square Footage 1,740 sqft
Price per Sqft $252
Subdivision Tanglewood Sec 3 Rep
MLS Listing ID G5071008
Sold Date 11/02/23
Bedrooms 4
Full Baths 2
HOA Y/N No
Originating Board Stellar MLS
Year Built 1957
Annual Tax Amount $3,340
Lot Size 0.350 Acres
Acres 0.35
Lot Dimensions 99x153
Property Description
Search over! Pull into the cul-de-sac and step in to view this old charm 4 bedroom/2 bath mid-century home in Winter Park, known for its abundant outdoor spaces like leafy Central Park, first-class shopping, dining experiences and world-class museums.you will be greeted with an oversized homesite-over a third of an acre! This spacious home affords tons of privacy with a split bedroom floor plan, and plenty of room to gather in the large living and dining areas. The kitchen features 42'' wood cabinets, granite countertops and stainless steel appliances.Check out this split floor plan and massive backyard to enjoy and store all your toys This spacious home affords tons of privacy with a split bedroom floor plan, and plenty of room to gather in the large living and dining areas. The Master Bedroom is expansive and features a walk-in closet and ensuite bathroom. The massive backyard has endless possibilities-and plenty of room to park your favorite boat or RV! Conveniently located near the shopping, restaurants and world-famous Park Avenue, make an appointment to see this home today! Please check the Matterport virtual tour and floor plan available with this listing. Roof 2019, AC 2020, W/H 2020, new Electrical Wiring.
Location
State FL
County Seminole
Community Tanglewood Sec 3 Rep
Zoning R-1A
Interior
Interior Features Living Room/Dining Room Combo, Split Bedroom, Thermostat
Heating Central
Cooling Central Air
Flooring Tile
Fireplace true
Appliance Cooktop, Disposal, Dryer, Electric Water Heater, Microwave, Refrigerator
Exterior
Exterior Feature Sidewalk
Parking Features Boat, Covered, Driveway, RV Carport
Fence Fenced
Utilities Available Electricity Connected, Public, Sewer Available, Street Lights, Water Available
Roof Type Shingle
Porch Other
Garage false
Private Pool No
Building
Story 1
Entry Level One
Foundation Slab
Lot Size Range 1/4 to less than 1/2
Sewer Public Sewer
Water Public
Structure Type Block
New Construction false
Schools
Elementary Schools English Estates Elementary
Middle Schools Tuskawilla Middle
High Schools Lake Howell High
Others
Senior Community No
Ownership Fee Simple
Acceptable Financing Cash, Conventional, FHA, VA Loan
Listing Terms Cash, Conventional, FHA, VA Loan
Special Listing Condition None
Read Less Info
Want to know what your home might be worth? Contact us for a FREE valuation!

Our team is ready to help you sell your home for the highest possible price ASAP

© 2025 My Florida Regional MLS DBA Stellar MLS. All Rights Reserved.
Bought with LPT REALTY
GET MORE INFORMATION
Agent | License ID: 3505918






