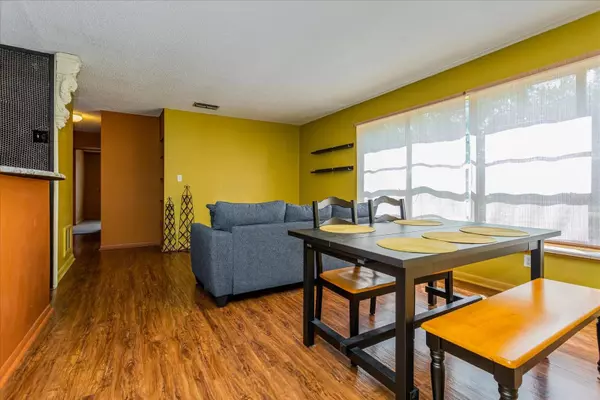$225,000
$230,000
2.2%For more information regarding the value of a property, please contact us for a free consultation.
2 Beds
1 Bath
927 SqFt
SOLD DATE : 11/20/2023
Key Details
Sold Price $225,000
Property Type Condo
Sub Type Condominium
Listing Status Sold
Purchase Type For Sale
Square Footage 927 sqft
Price per Sqft $242
Subdivision Orange Tree Village 01
MLS Listing ID O6141315
Sold Date 11/20/23
Bedrooms 2
Full Baths 1
Condo Fees $360
Construction Status Financing
HOA Y/N No
Originating Board Stellar MLS
Year Built 1973
Annual Tax Amount $2,116
Lot Size 2.190 Acres
Acres 2.19
Property Description
This second floor two bedroom/one bath condo is located in Hourglass and Curry Ford West districts and right above the oversized garage with opener. So much is happening in this desirable area and it is located in the new Lake Como K-8 and Boone High district. Orange Tree Village has two pools and a tennis court. This condo was previously owned by a Boho artist who remodeled the kitchen and bathroom to be fun yet functional with granite countertops. There is a sliding glass door from kitchen that expands the living space to a large 12 X 5 balcony facing North so no blaring sunlight. It also has a nice open floorplan with seating at the island bar. The west facing windows look out to a retention pond for viewing many different shore birds and it is just one mile from the beautiful Hourglass Lake Park. Easy access to downtown Orlando, International Airport, and Orlando Regional Hospital. Groceries, restaurants, other great shopping nearby. Check this one out today.
Location
State FL
County Orange
Community Orange Tree Village 01
Zoning R-3B
Rooms
Other Rooms Inside Utility
Interior
Interior Features Living Room/Dining Room Combo, Master Bedroom Main Floor, Open Floorplan, Solid Wood Cabinets, Stone Counters, Thermostat, Walk-In Closet(s)
Heating Central
Cooling Central Air
Flooring Carpet, Luxury Vinyl
Fireplace false
Appliance Dishwasher, Dryer, Range, Refrigerator, Washer
Laundry Inside
Exterior
Exterior Feature Balcony, Sidewalk, Sliding Doors, Tennis Court(s)
Parking Features Garage Door Opener
Garage Spaces 1.0
Community Features Tennis Courts
Utilities Available Electricity Connected, Public, Sewer Connected, Street Lights
View Y/N 1
View Water
Roof Type Shingle
Porch Covered, Porch
Attached Garage true
Garage true
Private Pool No
Building
Lot Description City Limits, Sidewalk, Paved
Story 2
Entry Level One
Foundation Slab
Sewer Public Sewer
Water Public
Structure Type Block,Stucco
New Construction false
Construction Status Financing
Schools
Elementary Schools Lake Como Elem
Middle Schools Lake Como School K-8
High Schools Boone High
Others
Pets Allowed Breed Restrictions, Size Limit
HOA Fee Include Pool,Escrow Reserves Fund,Insurance,Maintenance Structure,Maintenance Grounds,Management,Pool,Sewer,Trash,Water
Senior Community No
Pet Size Small (16-35 Lbs.)
Ownership Condominium
Monthly Total Fees $360
Acceptable Financing Cash, Conventional
Membership Fee Required Required
Listing Terms Cash, Conventional
Num of Pet 2
Special Listing Condition None
Read Less Info
Want to know what your home might be worth? Contact us for a FREE valuation!

Our team is ready to help you sell your home for the highest possible price ASAP

© 2025 My Florida Regional MLS DBA Stellar MLS. All Rights Reserved.
Bought with KELLER WILLIAMS ADVANTAGE III REALTY
GET MORE INFORMATION
Agent | License ID: 3505918






