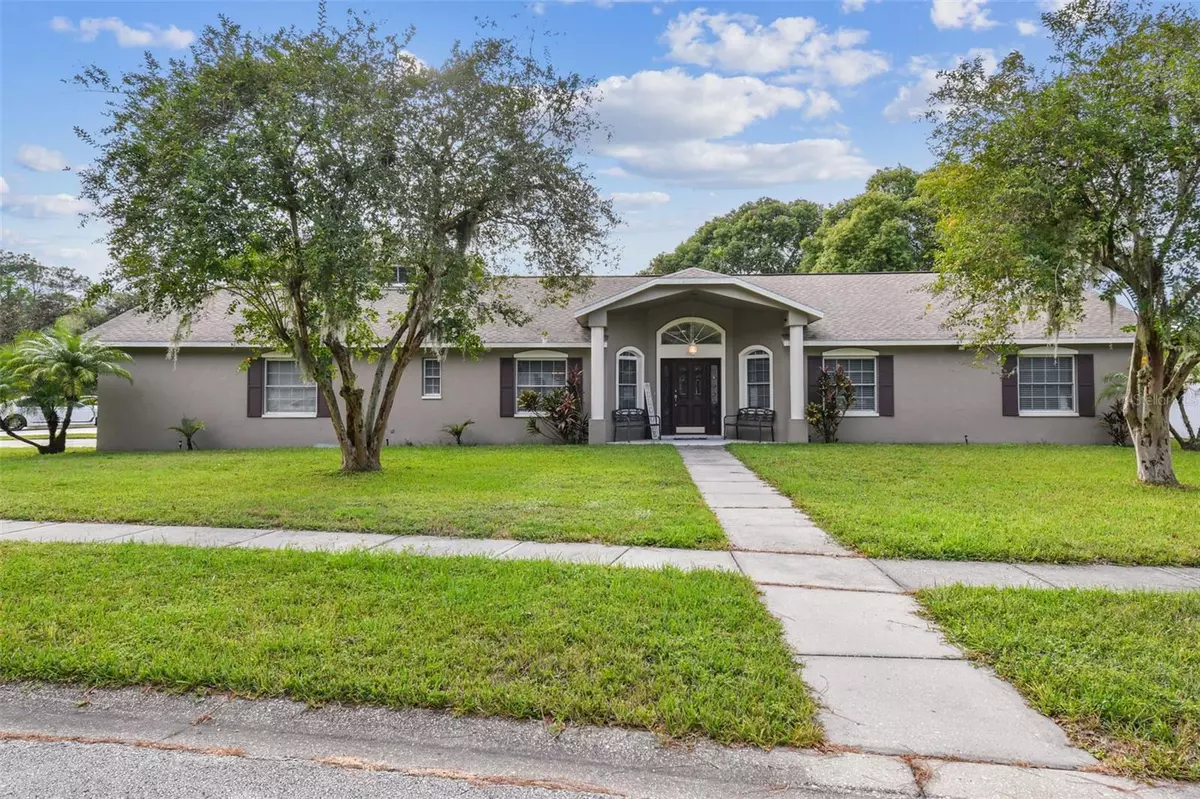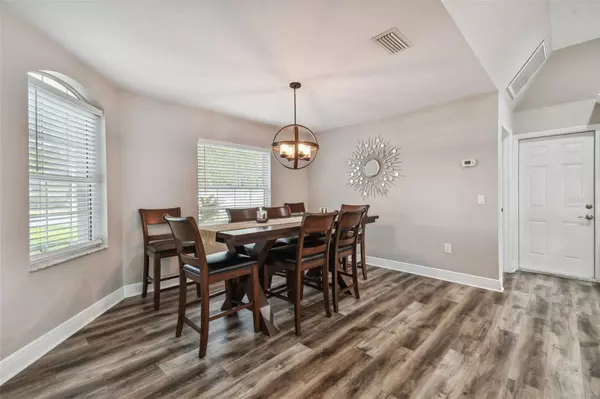$550,000
$555,000
0.9%For more information regarding the value of a property, please contact us for a free consultation.
4 Beds
3 Baths
2,260 SqFt
SOLD DATE : 11/30/2023
Key Details
Sold Price $550,000
Property Type Single Family Home
Sub Type Single Family Residence
Listing Status Sold
Purchase Type For Sale
Square Footage 2,260 sqft
Price per Sqft $243
Subdivision Natures Hideaway Ph 04
MLS Listing ID W7859072
Sold Date 11/30/23
Bedrooms 4
Full Baths 2
Half Baths 1
HOA Fees $21/qua
HOA Y/N Yes
Originating Board Stellar MLS
Year Built 1996
Annual Tax Amount $3,801
Lot Size 0.260 Acres
Acres 0.26
Property Description
Welcome to your home just in time for the holidays. This 4 bedroom, 2.5 bath with an upstairs loft/bonus room, 3 car garage, and in ground pool is here for you! The kitchen has been recently renovated and boasts granite countertops, a spice rack, soft-close drawers and cabinets, and extended cabinets that lead to a wine bar/coffee bar with a built-in wine rack and wine/juice fridge. This is perfect for cooking and entertaining. Not to mention the flooring throughout the home is 3 years new. The laundry room is inside the home with plenty of cabinets that stay on the left side. In front you will see a gorgeous working fireplace with stone wall accent. Large windows with blinds throughout the home allow plenty of natural light to brighten the space. Canned lighting has been added to the vaulted living room, and there are additional ceiling fans for added comfort. As you walk to your right you will see a bedroom with French doors and a half bathroom to your left. Keep walking to the hall and notice a pocket door before you see the back bedrooms that you can close for privacy when guests visit. All bathrooms have soft-close toilet lids, adding a touch of luxury. Master bedroom has built-in, walk-in closet with shoe rack and double entrance. Leading out to your pool deck you will see it is screened in and covered with fans over the entertaining space. Cabana bath has double entryway. Backyard is completely fenced in with a side area to park your boat or RV on the brick patio. Side gate can be replaced for double entry way. Above the 3-car garage, there is a versatile space that can be used as a craft room, bonus room, or loft. The possibilities are endless. The roof is only 3 years old, which provides peace of mind for the new homeowners. This home offers a perfect blend of comfort and entertainment, both indoors and outdoors. It's a fantastic place to create lasting memories. Schedule a visit before it's too late!
Location
State FL
County Pasco
Community Natures Hideaway Ph 04
Zoning R4
Rooms
Other Rooms Bonus Room
Interior
Interior Features Ceiling Fans(s), Eat-in Kitchen, High Ceilings, Kitchen/Family Room Combo, Living Room/Dining Room Combo, Master Bedroom Main Floor, Open Floorplan, Thermostat, Vaulted Ceiling(s), Walk-In Closet(s), Window Treatments
Heating Central
Cooling Central Air
Flooring Luxury Vinyl
Fireplaces Type Living Room
Fireplace true
Appliance Bar Fridge, Built-In Oven, Cooktop, Dishwasher, Disposal, Electric Water Heater, Microwave, Range, Refrigerator
Laundry Inside, Laundry Room
Exterior
Exterior Feature Private Mailbox, Sidewalk, Sliding Doors
Garage Spaces 3.0
Pool In Ground
Community Features Deed Restrictions, Sidewalks
Utilities Available Electricity Available, Public
Roof Type Shingle
Porch Patio, Porch
Attached Garage true
Garage true
Private Pool Yes
Building
Story 1
Entry Level One
Foundation Block
Lot Size Range 1/4 to less than 1/2
Sewer None
Water Public
Structure Type Block
New Construction false
Schools
Elementary Schools Trinity Elementary-Po
Middle Schools Seven Springs Middle-Po
High Schools J.W. Mitchell High-Po
Others
Pets Allowed Yes
Senior Community No
Ownership Fee Simple
Monthly Total Fees $21
Acceptable Financing Cash, Conventional, FHA, VA Loan
Membership Fee Required Required
Listing Terms Cash, Conventional, FHA, VA Loan
Special Listing Condition None
Read Less Info
Want to know what your home might be worth? Contact us for a FREE valuation!

Our team is ready to help you sell your home for the highest possible price ASAP

© 2025 My Florida Regional MLS DBA Stellar MLS. All Rights Reserved.
Bought with REDFIN CORPORATION
GET MORE INFORMATION
Agent | License ID: 3505918






