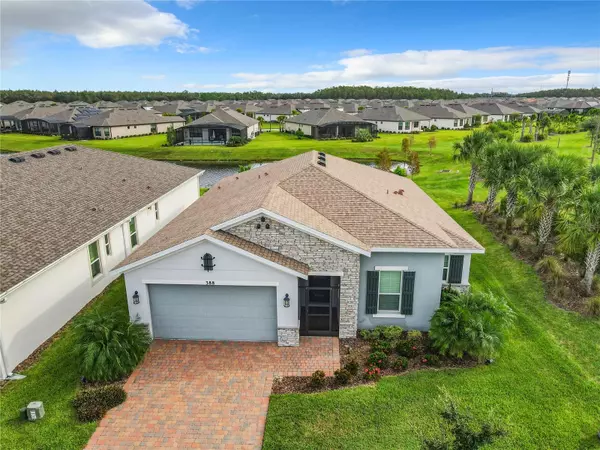$420,000
$427,500
1.8%For more information regarding the value of a property, please contact us for a free consultation.
2 Beds
2 Baths
1,705 SqFt
SOLD DATE : 11/30/2023
Key Details
Sold Price $420,000
Property Type Single Family Home
Sub Type Single Family Residence
Listing Status Sold
Purchase Type For Sale
Square Footage 1,705 sqft
Price per Sqft $246
Subdivision Solivita Ph 5-A
MLS Listing ID S5092709
Sold Date 11/30/23
Bedrooms 2
Full Baths 2
Construction Status Inspections
HOA Fees $419/mo
HOA Y/N Yes
Originating Board Stellar MLS
Year Built 2019
Annual Tax Amount $3,541
Lot Size 6,098 Sqft
Acres 0.14
Property Description
Welcome Home to 388 Bella Cortina Drive, a Cabella Model Home on a Corner Lot in the Sought after Vittoria neighborhood of Solivita with an EXTENDED, screened and pavered lanai offering relaxing WATER VIEWS. Enjoy dining al fresco on the additional paver patio off the lanai, the perfect place for grilling. The exterior features a STONE ACCENT elevation and a SCREENED Front entry. The leaded glass front door invites you into this meticulously maintained home. Natural Light Streams through the 8' doors and large windows. Crown molding throughout enhances the style of this fine home. The open floorplan is perfect for entertaining plus the extended kitchen island provides extra space for food prep and casual dining. The kitchen is well equipped with updated stainless steel appliances, designer cabinetry, pendant lighting over the island, quartz countertops and an upgraded tile backsplash. The walk-in pantry provides extra storage with solid shelving. Your dining area is adjacent to the kitchen and convenient for entertaining. The great room features a tray ceiling, recessed lighting and a designer ceiling fan, plus triple sliding glass doors leading to the lanai and that WONDERFUL water view! Ceramic Tile Laid on a Staggered Brickwork pattern in the living areas with carpeting only in the guest bedroom. The owner's suite offers solid maple hardwood flooring, a pocket door to the ensuite bath with dual sinks, quartz countertops, tiled shower with a seat and a large walk in custom closet. The split plan gives the owners privacy when they have overnight guests. The guest bedroom features a walk-in closet, conveniently located next to the second bath with designer tiled tub/shower combo and quartz counters. The den with Double Glass doors provides privacy when working from home and can easily accommodate overnight guests as needed. The laundry room features a utility sink, plenty of storage and is located as you enter the home through the garage. The 2 car garage also features tandem golf cart parking or extra space for your toys! Conveniently located near the Village Center amenities, this house is a MUST SEE for anyone looking for an active lifestyle in paradise. Solivita is a 55 PLUS Award Winning Community in Central Florida. Within our gates you will find 4,300 acres of ponds, amenities, parks and natural beauty. Swim in any of our 14 Temp Controlled Pools, enjoy the spa tubs, Play Golf on either of our 2 Championship 18 Hole PGA Golf Courses, visit the community garden, work out in the 2 State of the Art Amenity Centers, visit the club house, enjoy our restaurants and just have lots of fun. Solivita is the Perfect Place to Call Home. Make this home yours today.
Location
State FL
County Polk
Community Solivita Ph 5-A
Rooms
Other Rooms Den/Library/Office, Inside Utility
Interior
Interior Features Ceiling Fans(s), Coffered Ceiling(s), Crown Molding, Eat-in Kitchen, High Ceilings, Kitchen/Family Room Combo, Living Room/Dining Room Combo, Master Bedroom Main Floor, Open Floorplan, Solid Wood Cabinets, Split Bedroom, Stone Counters, Thermostat, Walk-In Closet(s), Window Treatments
Heating Central, Electric
Cooling Central Air
Flooring Ceramic Tile, Luxury Vinyl
Fireplace false
Appliance Dishwasher, Disposal, Electric Water Heater, Exhaust Fan, Microwave, Range, Refrigerator
Laundry Laundry Room
Exterior
Exterior Feature Irrigation System, Sliding Doors
Parking Features Driveway, Garage Door Opener, Golf Cart Parking
Garage Spaces 2.0
Pool Other
Community Features Buyer Approval Required, Clubhouse, Community Mailbox, Deed Restrictions, Fishing, Fitness Center, Gated Community - Guard, Golf Carts OK, Golf, Irrigation-Reclaimed Water, Park, Playground, Pool, Restaurant, Tennis Courts, Waterfront
Utilities Available Cable Connected, Electricity Connected, Fire Hydrant, Public, Sewer Connected, Sprinkler Recycled, Underground Utilities, Water Connected
Amenities Available Basketball Court, Cable TV, Clubhouse, Fence Restrictions, Fitness Center, Gated, Golf Course, Optional Additional Fees, Other, Park, Pickleball Court(s), Playground, Pool, Recreation Facilities, Sauna, Security, Shuffleboard Court, Spa/Hot Tub, Tennis Court(s), Trail(s), Vehicle Restrictions
Waterfront Description Pond
View Y/N 1
View Water
Roof Type Shingle
Porch Covered, Rear Porch, Screened
Attached Garage true
Garage true
Private Pool No
Building
Lot Description Cleared, Corner Lot, In County, Landscaped, Level, Near Golf Course, Paved
Story 1
Entry Level One
Foundation Slab
Lot Size Range 0 to less than 1/4
Builder Name AV Homes
Sewer Public Sewer
Water Public
Architectural Style Mediterranean
Structure Type Block,Stucco
New Construction false
Construction Status Inspections
Others
Pets Allowed Number Limit
HOA Fee Include Guard - 24 Hour,Cable TV,Pool,Maintenance Grounds,Management,Private Road,Recreational Facilities,Security
Senior Community Yes
Pet Size Large (61-100 Lbs.)
Ownership Fee Simple
Monthly Total Fees $419
Acceptable Financing Cash, Conventional
Membership Fee Required Required
Listing Terms Cash, Conventional
Num of Pet 3
Special Listing Condition None
Read Less Info
Want to know what your home might be worth? Contact us for a FREE valuation!

Our team is ready to help you sell your home for the highest possible price ASAP

© 2025 My Florida Regional MLS DBA Stellar MLS. All Rights Reserved.
Bought with BELLA VERDE REALTY LLC
GET MORE INFORMATION
Agent | License ID: 3505918






