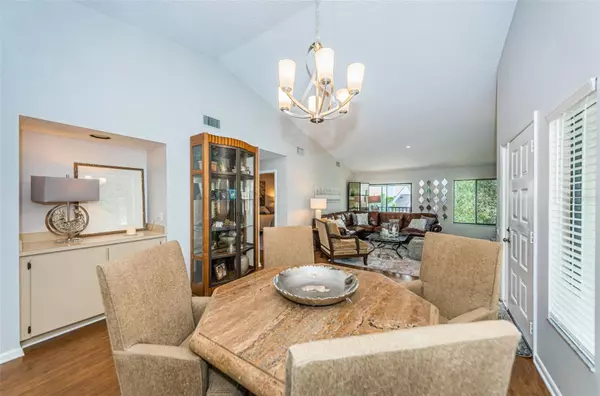$325,000
$339,900
4.4%For more information regarding the value of a property, please contact us for a free consultation.
2 Beds
2 Baths
1,190 SqFt
SOLD DATE : 11/30/2023
Key Details
Sold Price $325,000
Property Type Condo
Sub Type Condominium
Listing Status Sold
Purchase Type For Sale
Square Footage 1,190 sqft
Price per Sqft $273
Subdivision Cypress Trace North Condo
MLS Listing ID U8218233
Sold Date 11/30/23
Bedrooms 2
Full Baths 2
Condo Fees $460
HOA Y/N No
Originating Board Stellar MLS
Year Built 1984
Annual Tax Amount $607
Property Description
Located in the highly desirable subdivision of Cypress Trace North, this completely updated beautiful second floor condo is a must see and ready for immediate occupancy. True Pride of Ownership shows in this well maintained 2 bedroom, 2 bath condo. As you enter this home the great room floor plan is open, inviting and architecturally very pleasing. Vaulted ceilings, wood burning fireplace are just starters. The light and bright eat-in kitchen with beautiful mahogany cabinets, marble flooring, stainless steel appliances, recessed lights and gorgeous stone countertops showcase this room. Also updated are both bathrooms as well as newly painted interior, new carpet in both bedrooms and Hurricane Windows in the kitchen and sliding glass door in the master bedroom. Centrally located with easy access to the beaches, Tampa International Airport, shopping and restaurants. PET FRIENDLY COMMUNITY ALLOWS 2 PETS WITH NO WEIGHT RESTRICTIONS. This one is not to be missed by the fussiest of buyers!
Location
State FL
County Pinellas
Community Cypress Trace North Condo
Rooms
Other Rooms Attic, Inside Utility
Interior
Interior Features Cathedral Ceiling(s), Ceiling Fans(s), Crown Molding, Eat-in Kitchen, Living Room/Dining Room Combo, Open Floorplan, Solid Wood Cabinets, Split Bedroom, Stone Counters, Thermostat, Walk-In Closet(s), Window Treatments
Heating Central, Electric
Cooling Central Air
Flooring Brick, Luxury Vinyl, Marble, Travertine
Fireplaces Type Stone, Wood Burning
Fireplace true
Appliance Dishwasher, Disposal, Dryer, Electric Water Heater, Microwave, Range, Range Hood, Refrigerator, Washer
Laundry Inside
Exterior
Exterior Feature Sidewalk, Sliding Doors, Sprinkler Metered, Storage, Tennis Court(s)
Pool Gunite, In Ground
Community Features Buyer Approval Required, Community Mailbox, Deed Restrictions, Pool, Sidewalks, Tennis Courts
Utilities Available Cable Connected, Electricity Connected, Sewer Connected, Street Lights, Water Connected
View Garden, Trees/Woods
Roof Type Shingle
Garage false
Private Pool No
Building
Story 1
Entry Level One
Foundation Block
Sewer Public Sewer
Water Public
Architectural Style Florida
Structure Type Block,Stucco
New Construction false
Schools
Elementary Schools Safety Harbor Elementary-Pn
Middle Schools Safety Harbor Middle-Pn
High Schools Countryside High-Pn
Others
Pets Allowed Cats OK, Dogs OK
HOA Fee Include Cable TV,Common Area Taxes,Pool,Escrow Reserves Fund,Insurance,Maintenance Structure,Maintenance Grounds,Maintenance,Pest Control,Pool,Sewer,Trash,Water
Senior Community No
Pet Size Large (61-100 Lbs.)
Ownership Condominium
Monthly Total Fees $460
Acceptable Financing Cash, Conventional
Membership Fee Required None
Listing Terms Cash, Conventional
Num of Pet 2
Special Listing Condition None
Read Less Info
Want to know what your home might be worth? Contact us for a FREE valuation!

Our team is ready to help you sell your home for the highest possible price ASAP

© 2025 My Florida Regional MLS DBA Stellar MLS. All Rights Reserved.
Bought with RE/MAX ACTION FIRST OF FLORIDA
GET MORE INFORMATION
Agent | License ID: 3505918






