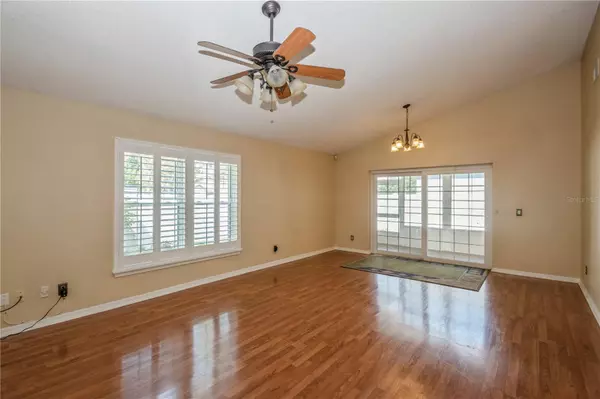$430,000
$440,000
2.3%For more information regarding the value of a property, please contact us for a free consultation.
3 Beds
2 Baths
1,677 SqFt
SOLD DATE : 12/12/2023
Key Details
Sold Price $430,000
Property Type Single Family Home
Sub Type Single Family Residence
Listing Status Sold
Purchase Type For Sale
Square Footage 1,677 sqft
Price per Sqft $256
Subdivision Deer Run South Pud Ph 01 Prcl 11
MLS Listing ID O6144702
Sold Date 12/12/23
Bedrooms 3
Full Baths 2
Construction Status Inspections
HOA Fees $128/qua
HOA Y/N Yes
Originating Board Stellar MLS
Year Built 1995
Annual Tax Amount $1,832
Lot Size 6,098 Sqft
Acres 0.14
Property Description
THIS SPECTACULAR 3 bedroom / 2 bath home on a corner lot in sought after Deer Run neighborhood is loaded with extras and is waiting for you. When you step inside you will find an open living room and dining room area with cathedral ceilings and laminate flooring. The sliding glass doors from the dining room opens to screened porch and backyard with a Koi fish pond, water fall and paved patio area. Private hot tub covered by portico is included with full price offer. Backyard is completely fenced with vinyl (2010). Kitchen includes stainless steel appliances, granite counter tops and solid wood cabinets. House has been replumbed (2018), roof (2012), AC (2022), double paned windows replaced (2021), paint inside and out (2018) Rain soft water system. BOTH BATHROOMS UPDATED: cabinet, sink, tub, shower. Carpet in bedrooms replaced with extra padding in (2022). The HOA provides the internet and cable service. Amenities include community pool with cabana, two pavilions at Westgate Park, playground, tennis, racquetball, & basketball, volleyball court & softball field, plus RV storage. This home is conveniently located close to schools and major highways 417, 408 and 528 for easy access to downtown Orlando, UCF, OIA, Lockheed Martin, Siemens, and Waterford Lakes shopping for shopping and dining. Schedule a showing today!
Location
State FL
County Orange
Community Deer Run South Pud Ph 01 Prcl 11
Zoning RESI
Interior
Interior Features Ceiling Fans(s), Eat-in Kitchen, Kitchen/Family Room Combo, Living Room/Dining Room Combo, Primary Bedroom Main Floor, Solid Wood Cabinets, Split Bedroom, Vaulted Ceiling(s), Walk-In Closet(s), Window Treatments
Heating Electric
Cooling Central Air
Flooring Carpet, Laminate, Tile
Fireplace false
Appliance Cooktop, Dishwasher, Disposal, Microwave, Range, Refrigerator, Water Filtration System
Laundry In Garage
Exterior
Exterior Feature Irrigation System, Lighting, Rain Gutters, Sidewalk
Garage Spaces 2.0
Fence Vinyl
Community Features Association Recreation - Owned, Deed Restrictions, Park, Playground, Pool, Sidewalks, Tennis Courts
Utilities Available Cable Available, Electricity Connected, Sewer Connected, Street Lights, Water Connected
Amenities Available Cable TV, Park, Playground, Pool, Tennis Court(s)
Roof Type Shingle
Porch Patio, Porch, Screened
Attached Garage true
Garage true
Private Pool No
Building
Lot Description Corner Lot, Sidewalk
Entry Level One
Foundation Slab
Lot Size Range 0 to less than 1/4
Sewer Public Sewer
Water Public
Structure Type Block,Stucco
New Construction false
Construction Status Inspections
Schools
Elementary Schools Sunrise Elem
Middle Schools Discovery Middle
High Schools Timber Creek High
Others
Pets Allowed Yes
HOA Fee Include Cable TV,Common Area Taxes,Pool,Escrow Reserves Fund,Internet,Pool
Senior Community No
Ownership Fee Simple
Monthly Total Fees $128
Acceptable Financing Cash, Conventional, FHA, VA Loan
Membership Fee Required Required
Listing Terms Cash, Conventional, FHA, VA Loan
Special Listing Condition None
Read Less Info
Want to know what your home might be worth? Contact us for a FREE valuation!

Our team is ready to help you sell your home for the highest possible price ASAP

© 2025 My Florida Regional MLS DBA Stellar MLS. All Rights Reserved.
Bought with STELLAR NON-MEMBER OFFICE
GET MORE INFORMATION
Agent | License ID: 3505918






