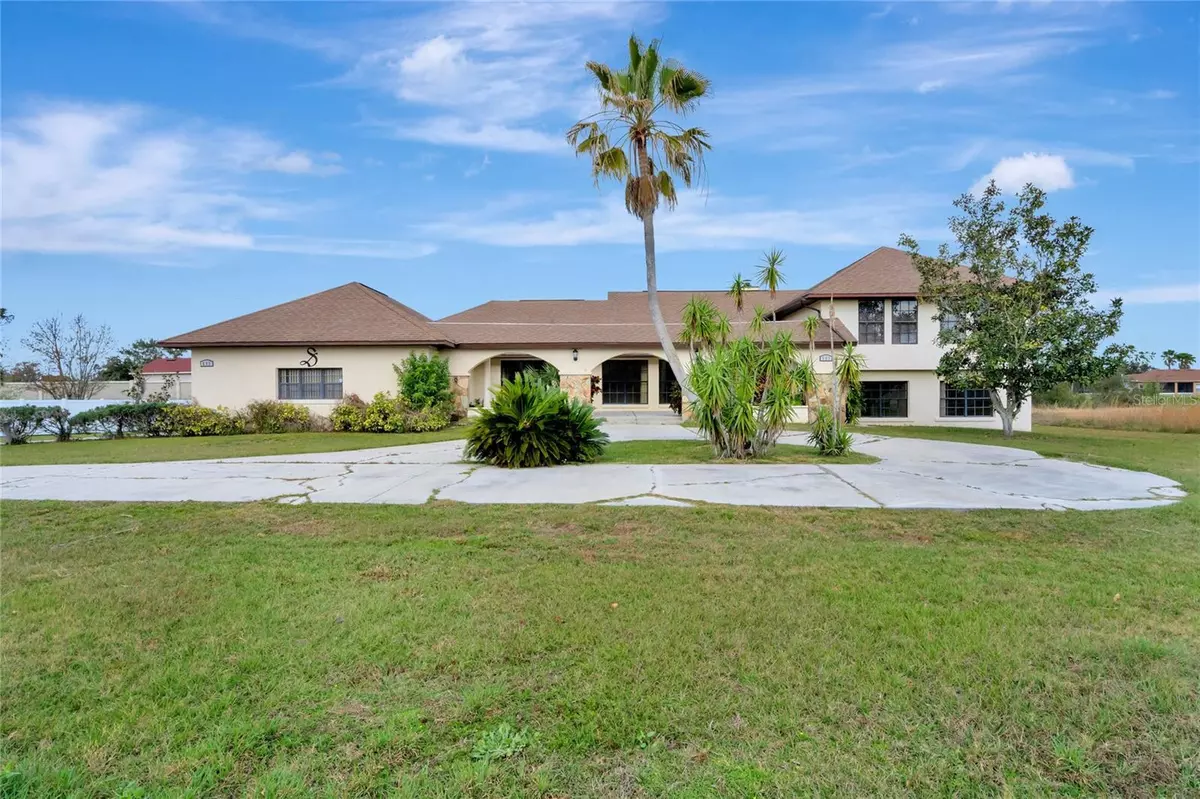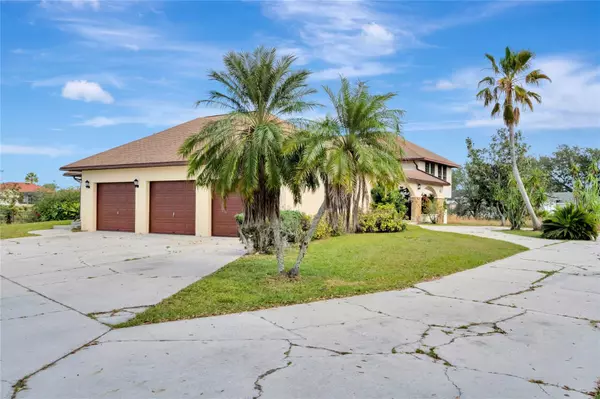$413,000
$420,000
1.7%For more information regarding the value of a property, please contact us for a free consultation.
5 Beds
4 Baths
3,502 SqFt
SOLD DATE : 11/20/2023
Key Details
Sold Price $413,000
Property Type Single Family Home
Sub Type Single Family Residence
Listing Status Sold
Purchase Type For Sale
Square Footage 3,502 sqft
Price per Sqft $117
Subdivision Poinciana Re-Plat Pt Nbrhd 01 Village 03
MLS Listing ID O6135445
Sold Date 11/20/23
Bedrooms 5
Full Baths 3
Half Baths 1
Construction Status Financing,Inspections
HOA Fees $83/mo
HOA Y/N Yes
Originating Board Stellar MLS
Year Built 1986
Annual Tax Amount $4,754
Lot Size 0.470 Acres
Acres 0.47
Property Description
Price improved! This gorgeous home situated on a pond-front flag lot is ready to be yours. It offers 5 bedrooms, 3.5 baths and a 3 car garage.
The circular drive is a gracious approach to the courtyard front entry. The large foyer welcomes you in and opens to the formal
living and dining rooms to the left. Directly ahead, the family room features vaulted ceilings, a wood-burning fireplace and sliders
opening to the back porch. The renovated kitchen has a dining nook, updated cabinetry, granite counters and stainless steel
appliances. Beyond the kitchen are a half bath, interior laundry room with mud tub, access door to the side yard and access to
the oversized 3 car garage. From the foyer, the upstairs landing provides access to 2 large primary suites. The rear primary suite
features a walk-in closet, shower stall and sliders to a balcony. There are 3 secondary bedrooms and a 3rd full bath on the lower
level. Porcelain tile flows throughout the main and lower levels. Additional features include ceiling fans, 3 separate garage doors,
fresh interior paint, and crown molding. New roof as of May 2023.
Location
State FL
County Polk
Community Poinciana Re-Plat Pt Nbrhd 01 Village 03
Rooms
Other Rooms Family Room, Formal Dining Room Separate, Formal Living Room Separate, Inside Utility
Interior
Interior Features Cathedral Ceiling(s), Ceiling Fans(s), Crown Molding, Eat-in Kitchen, PrimaryBedroom Upstairs, Solid Wood Cabinets, Stone Counters, Thermostat, Walk-In Closet(s)
Heating Central, Electric, Zoned
Cooling Central Air, Zoned
Flooring Carpet, Ceramic Tile, Tile
Fireplaces Type Family Room, Wood Burning
Fireplace true
Appliance Dishwasher, Disposal, Dryer, Electric Water Heater, Microwave, Range, Refrigerator, Washer
Laundry Inside, Laundry Room
Exterior
Exterior Feature Balcony, Rain Gutters
Parking Features Garage Door Opener, Garage Faces Side, Oversized
Garage Spaces 3.0
Utilities Available BB/HS Internet Available, Cable Connected, Electricity Connected, Phone Available, Public, Sewer Connected, Water Connected
Waterfront Description Pond
View Y/N 1
View Water
Roof Type Shingle
Porch Front Porch, Rear Porch
Attached Garage true
Garage true
Private Pool No
Building
Lot Description Cleared, Flag Lot, Flood Insurance Required, In County, Paved, Unincorporated
Story 2
Entry Level Multi/Split
Foundation Slab
Lot Size Range 1/4 to less than 1/2
Sewer Public Sewer
Water Public
Architectural Style Other
Structure Type Block,Stucco,Wood Frame
New Construction false
Construction Status Financing,Inspections
Others
Pets Allowed Yes
HOA Fee Include Cable TV
Senior Community No
Ownership Fee Simple
Monthly Total Fees $83
Acceptable Financing Cash, Conventional, FHA, VA Loan
Membership Fee Required Required
Listing Terms Cash, Conventional, FHA, VA Loan
Special Listing Condition None
Read Less Info
Want to know what your home might be worth? Contact us for a FREE valuation!

Our team is ready to help you sell your home for the highest possible price ASAP

© 2025 My Florida Regional MLS DBA Stellar MLS. All Rights Reserved.
Bought with WYNNMORE REALTY LLC
GET MORE INFORMATION
Agent | License ID: 3505918






