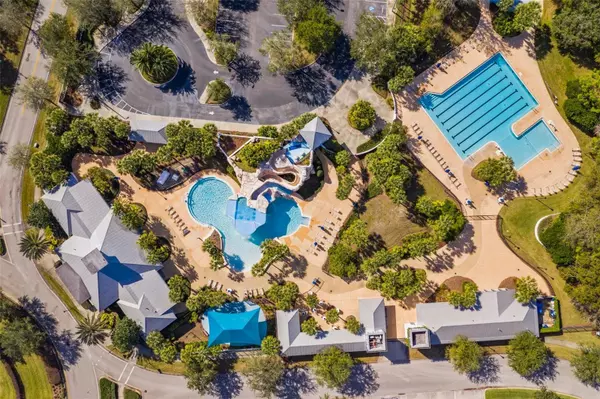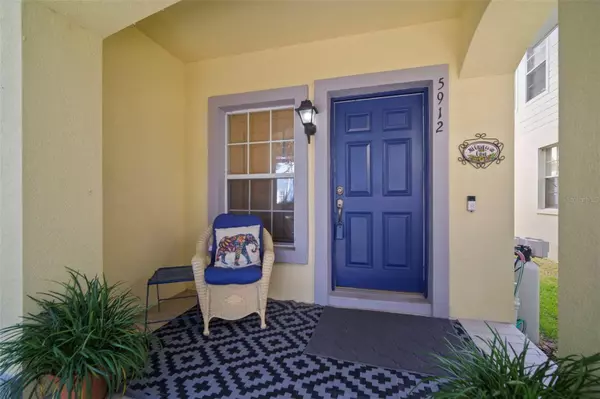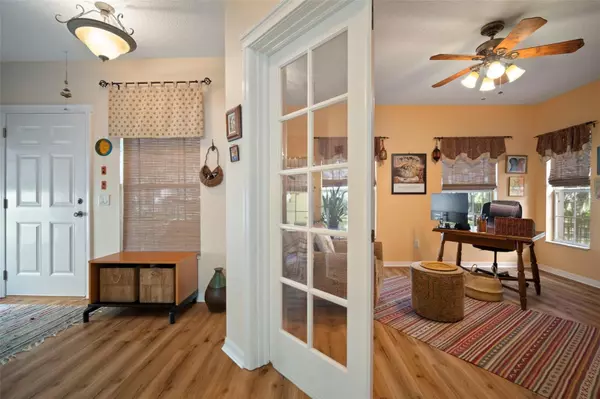$460,000
$465,000
1.1%For more information regarding the value of a property, please contact us for a free consultation.
4 Beds
3 Baths
2,022 SqFt
SOLD DATE : 12/25/2023
Key Details
Sold Price $460,000
Property Type Single Family Home
Sub Type Single Family Residence
Listing Status Sold
Purchase Type For Sale
Square Footage 2,022 sqft
Price per Sqft $227
Subdivision Fishhawk Ranch Towncenter Phas
MLS Listing ID T3484212
Sold Date 12/25/23
Bedrooms 4
Full Baths 2
Half Baths 1
Construction Status Financing
HOA Fees $2/ann
HOA Y/N Yes
Originating Board Stellar MLS
Year Built 2006
Annual Tax Amount $5,121
Lot Size 4,356 Sqft
Acres 0.1
Property Description
$15,000 CREDIT TOWARD YOUR CLOSING COSTS OR RATE BUY DOWN AT CLOSING WITH ACCEPTED OFFER!!! Welcome to your dream home in the heart of the highly sought-after Garden District in Fishhawk, where luxury living meets the convenience of a vibrant community. This incredible four bedroom, two and a half bathroom residence is perfectly positioned, providing not just a home but a lifestyle. Zoned for some of the absolute best schools in Hillsborough County, this property ensures an education that's as impressive as your new home. The location is a true gem, offering the rare combination of tranquility and accessibility. Imagine strolling to nearby dining options, enjoying community events at the Palmetto Club and Park Square, and indulging in resort-style amenities just moments from your doorstep. The well-thought-out layout of this residence enhances both daily living and entertaining. The open floor plan downstairs, adorned with wood-look luxury vinyl plank flooring, creates a warm and inviting atmosphere. The heart of the home, the kitchen, seamlessly connects the living and dining areas while stainless steel appliances and a natural gas stove-top are sure to channel your inner-chef. French doors lead to a private office space, providing a quiet retreat for work or study. All four bedrooms are conveniently located upstairs, ensuring privacy and separation from the entertaining spaces below. The master suite is a sanctuary, boasting comfort and style, while the remaining bedrooms provide ample space for all. With a two-car detached garage, this property not only offers functionality but also enhances the charm of the neighborhood with its timeless design. The community's extensive walking and hiking trails cater to an active lifestyle, making every day an adventure. Discover the joy of living in an extremely walkable neighborhood where the perfect blend of convenience and community awaits. Make this Fishhawk home your own and experience the epitome of Florida living!
Location
State FL
County Hillsborough
Community Fishhawk Ranch Towncenter Phas
Zoning PD
Rooms
Other Rooms Attic, Bonus Room, Den/Library/Office, Family Room, Inside Utility
Interior
Interior Features Built-in Features, Ceiling Fans(s), Eat-in Kitchen, Kitchen/Family Room Combo, PrimaryBedroom Upstairs, Open Floorplan, Stone Counters, Walk-In Closet(s), Window Treatments
Heating Central, Electric
Cooling Central Air
Flooring Carpet, Luxury Vinyl, Tile
Fireplace false
Appliance Dishwasher, Electric Water Heater, Microwave, Range, Refrigerator
Laundry Inside, Laundry Room
Exterior
Exterior Feature Lighting, Other, Sidewalk
Parking Features Driveway, Garage Faces Rear, Ground Level, On Street
Garage Spaces 2.0
Fence Other
Community Features Clubhouse, Deed Restrictions, Dog Park, Fitness Center, Park, Playground, Pool, Restaurant, Sidewalks, Tennis Courts, Wheelchair Access
Utilities Available BB/HS Internet Available, Cable Available, Electricity Connected, Natural Gas Connected, Public, Sewer Connected, Street Lights
Amenities Available Clubhouse, Fitness Center, Other, Park, Pickleball Court(s), Playground, Pool, Recreation Facilities, Tennis Court(s), Wheelchair Access
View Garden, Trees/Woods
Roof Type Shingle
Attached Garage false
Garage true
Private Pool No
Building
Lot Description In County, Landscaped, Near Golf Course, Sidewalk, Paved, Unincorporated
Entry Level Two
Foundation Block
Lot Size Range 0 to less than 1/4
Builder Name Cardel
Sewer Public Sewer
Water Public
Architectural Style Contemporary
Structure Type Stucco
New Construction false
Construction Status Financing
Schools
Elementary Schools Fishhawk Creek-Hb
Middle Schools Randall-Hb
High Schools Newsome-Hb
Others
Pets Allowed Yes
HOA Fee Include Pool,Management,Other,Pool
Senior Community No
Pet Size Extra Large (101+ Lbs.)
Ownership Fee Simple
Monthly Total Fees $12
Acceptable Financing Cash, Conventional, FHA, VA Loan
Membership Fee Required Required
Listing Terms Cash, Conventional, FHA, VA Loan
Num of Pet 2
Special Listing Condition None
Read Less Info
Want to know what your home might be worth? Contact us for a FREE valuation!

Our team is ready to help you sell your home for the highest possible price ASAP

© 2025 My Florida Regional MLS DBA Stellar MLS. All Rights Reserved.
Bought with RE/MAX REALTY UNLIMITED
GET MORE INFORMATION
Agent | License ID: 3505918






