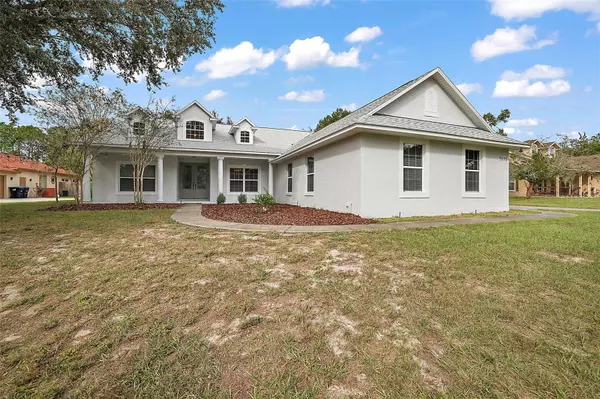$490,000
$499,000
1.8%For more information regarding the value of a property, please contact us for a free consultation.
3 Beds
2 Baths
1,956 SqFt
SOLD DATE : 12/29/2023
Key Details
Sold Price $490,000
Property Type Single Family Home
Sub Type Single Family Residence
Listing Status Sold
Purchase Type For Sale
Square Footage 1,956 sqft
Price per Sqft $250
Subdivision Lake Angelina Estates
MLS Listing ID G5075341
Sold Date 12/29/23
Bedrooms 3
Full Baths 2
Construction Status Financing,Inspections
HOA Y/N No
Originating Board Stellar MLS
Year Built 2002
Annual Tax Amount $2,852
Lot Size 1.010 Acres
Acres 1.01
Lot Dimensions 110x430
Property Description
Tangerine is a laid-back small town with a country feeling but right next to popular Mount Dora with all the charm and entertainment.
This 2002 build contemporary POOL home is located on an acre of land and sits some 200 feet from the road. Wooded back area for additional privacy. Home has been well maintained with recent upgrades, New roof 2022, New A/C 2022, New pool screen enclosure, New paint Inside & Outside. New flooring in Great room and study. Hurricane shutters. Irrigation system. The home has a large master bedroom and master bath. A well designed spacious kitchen with all the convenient appliances. Breakfast counter plus a kitchen island all loan to enjoyable working space. The study is located between bedrooms 2 & 3 allowing for easy access. The second bath doubles as a pool bath with access from the 35' LANAI where you can enjoy some quiet time or extra room for entertaining. The great room has space for large furniture and has a fireplace. The 3 car side entry garage is large enough for the work bench for small jobs. There is a 6 zone irrigation system. This home has lots to offer and NO HOA. Come see for yourself. You won't be disappointed. Room Feature: Linen Closet In Bath (Primary Bathroom).
Location
State FL
County Orange
Community Lake Angelina Estates
Zoning R-1A
Rooms
Other Rooms Den/Library/Office, Formal Dining Room Separate, Great Room, Inside Utility
Interior
Interior Features Cathedral Ceiling(s), Ceiling Fans(s), Crown Molding, Eat-in Kitchen, High Ceilings, Primary Bedroom Main Floor, Open Floorplan, Solid Wood Cabinets, Split Bedroom, Walk-In Closet(s), Window Treatments
Heating Central, Heat Pump
Cooling Central Air
Flooring Carpet, Ceramic Tile, Laminate
Fireplaces Type Electric, Living Room
Fireplace true
Appliance Dishwasher, Dryer, Electric Water Heater, Microwave, Range, Refrigerator, Washer
Exterior
Exterior Feature Dog Run, Hurricane Shutters, Irrigation System, Sliding Doors, Sprinkler Metered
Parking Features Driveway, Garage Door Opener, Garage Faces Side, Guest, Off Street, Parking Pad, Workshop in Garage
Garage Spaces 3.0
Fence Chain Link
Pool Deck, Gunite, In Ground, Lighting
Utilities Available Electricity Connected, Sprinkler Well, Water Connected
View Trees/Woods
Roof Type Shingle
Porch Covered, Front Porch, Rear Porch, Screened
Attached Garage true
Garage true
Private Pool Yes
Building
Lot Description In County, Landscaped, Rolling Slope, Paved
Story 1
Entry Level One
Foundation Slab
Lot Size Range 1 to less than 2
Sewer Septic Tank
Water Public
Architectural Style Contemporary
Structure Type Block,Stucco
New Construction false
Construction Status Financing,Inspections
Schools
Elementary Schools Zellwood Elem
Middle Schools Wolf Lake Middle
High Schools Apopka High
Others
Pets Allowed Cats OK, Dogs OK, Yes
Senior Community No
Pet Size Medium (36-60 Lbs.)
Ownership Fee Simple
Acceptable Financing Cash, Conventional, FHA, USDA Loan, VA Loan
Listing Terms Cash, Conventional, FHA, USDA Loan, VA Loan
Num of Pet 3
Special Listing Condition None
Read Less Info
Want to know what your home might be worth? Contact us for a FREE valuation!

Our team is ready to help you sell your home for the highest possible price ASAP

© 2025 My Florida Regional MLS DBA Stellar MLS. All Rights Reserved.
Bought with LPT REALTY
GET MORE INFORMATION
Agent | License ID: 3505918






