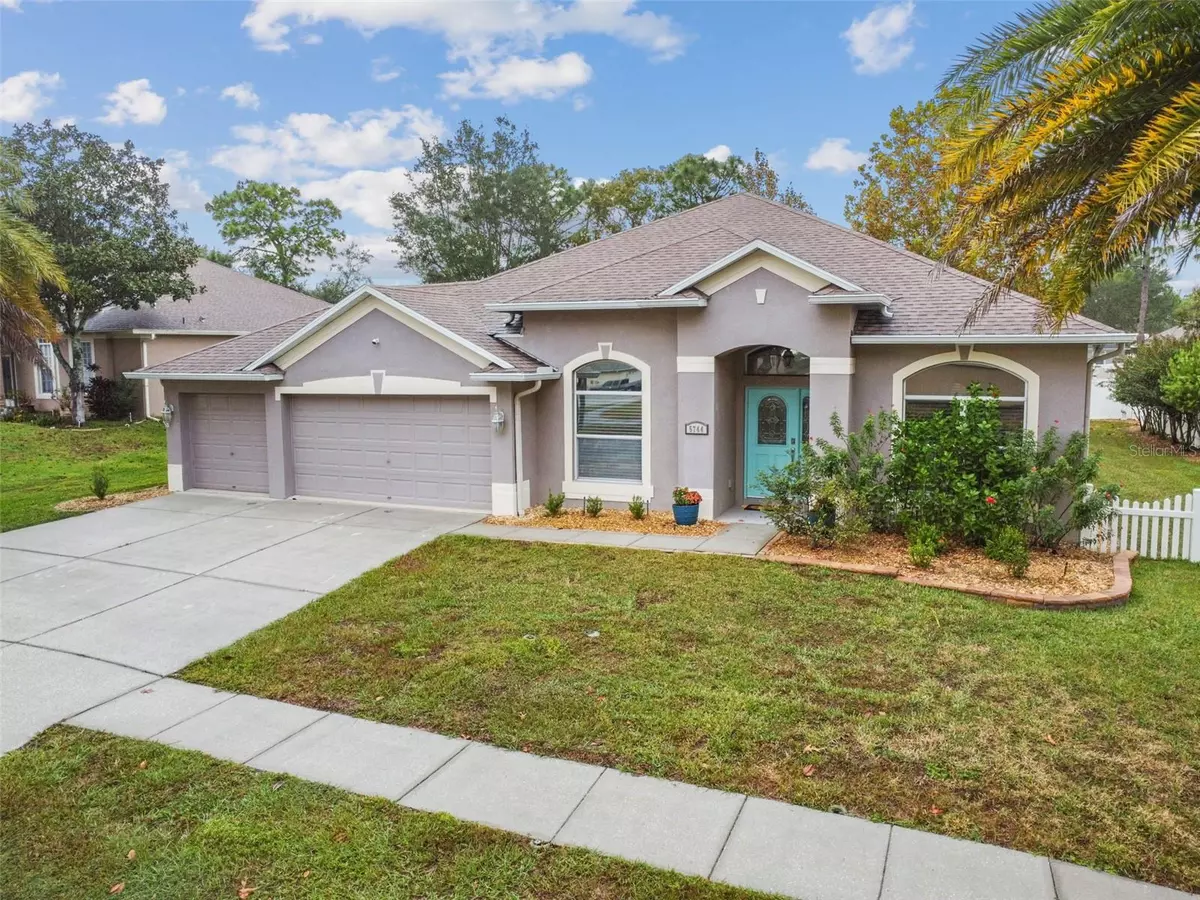$395,000
$419,000
5.7%For more information regarding the value of a property, please contact us for a free consultation.
4 Beds
3 Baths
2,439 SqFt
SOLD DATE : 01/19/2024
Key Details
Sold Price $395,000
Property Type Single Family Home
Sub Type Single Family Residence
Listing Status Sold
Purchase Type For Sale
Square Footage 2,439 sqft
Price per Sqft $161
Subdivision Sterling Hill Ph 1B
MLS Listing ID T3487224
Sold Date 01/19/24
Bedrooms 4
Full Baths 3
Construction Status Financing,Inspections
HOA Fees $7/ann
HOA Y/N Yes
Originating Board Stellar MLS
Year Built 2006
Annual Tax Amount $3,696
Lot Size 10,890 Sqft
Acres 0.25
Property Description
Welcome to this stunning 4 bedroom, 3 bath, 3 car garage home in the Sterling Hills gated community of Brackenwood. This home sits on a large lot where you are greeted by two majestic palms. From the moment you walk in you are in awe of the breathtaking 12 ft ceilings that greet you in the foyer. The formal dining room and separate formal living room have been beautifully maintained and upgraded by the current owners. This home boasts some incredible features including soaring ceilings, crown molding, chair rails, tinted windows and Bamboo flooring throughout. The well appointed kitchen is a chef's dream with granite counter tops, extended-height wood cabinets, stainless steel appliances, breakfast bar and a breakfast nook to enjoy your morning coffee. The kitchen overlooks a spacious family room, a perfect spot for game night or relaxing with family. The substantial master suite provides a private retreat where you can relax and unwind after a long day. Your spa like ensuite bathroom comes with dual sink vanities with tall counter tops, a luxurious soaking tub, separate walk-in shower with a rain shower head and a linen closet for extra storage. Bedrooms 2 & 3 are generously sized and share a spacious bathroom which are located with a well designed split floor plan giving everyone space and privacy. The 4th bedroom is located in its own wing of the house with an en-suite bathroom. The large family room overlooks the extended & paved screened lanai & backyard which is fully fenced in vinyl and lined with beautiful crape myrtle trees and garden beds. The backyard has plenty of room for little ones, pets or simply to enjoy the Florida lifestyle while hosting a barbecue with family and friends. Oversized 3 car garage has plenty of room for a work bench and storage. Some of this exquisite home's upgrades include a Generac home generator, gutters with french drains and attic stairs just to name a few. Sterling Hill is a fabulous community in the heart of Spring Hill with an abundance of amenities, including 2 clubhouses, fitness center, 2 community pools, dog park ,2 playgrounds, tennis, basketball, and volleyball courts, splash pad, RV and boat storage lot. Located conveniently to major roads, 5 miles from the entrance of the Suncoast Pkwy for easy access to Tampa and all its amenities, airport and Florida beaches. It's also less than 3 miles away from Silverthorn Country Club with an award-winning, semi-private golf course and full restaurant. Weeki Wachee Springs State Park with its famous mermaid show, kayak/canoe launch, and water slides is less than 6 miles away. We invite you to schedule a showing, look around, ask questions, see yourself living here, fall in love and make an offer! Bedroom Closet Type: Walk-in Closet (Primary Bedroom).
Location
State FL
County Hernando
Community Sterling Hill Ph 1B
Zoning RESI
Rooms
Other Rooms Family Room, Formal Dining Room Separate, Formal Living Room Separate
Interior
Interior Features Ceiling Fans(s), Chair Rail, Crown Molding, High Ceilings, In Wall Pest System, Primary Bedroom Main Floor, Walk-In Closet(s), Window Treatments
Heating Central
Cooling Central Air
Flooring Bamboo, Ceramic Tile
Fireplace false
Appliance Dishwasher, Disposal, Dryer, Electric Water Heater, Microwave, Range, Refrigerator, Washer
Laundry Inside, Laundry Room
Exterior
Exterior Feature Garden, Hurricane Shutters, Irrigation System, Rain Gutters, Sliding Doors
Parking Features Garage Door Opener
Garage Spaces 3.0
Fence Vinyl
Community Features Clubhouse, Deed Restrictions, Dog Park, Fitness Center, Gated Community - No Guard, Pool, Sidewalks, Tennis Courts
Utilities Available BB/HS Internet Available, Cable Available, Electricity Connected, Public, Sewer Connected, Street Lights, Underground Utilities, Water Connected
Amenities Available Basketball Court, Clubhouse, Fitness Center, Gated, Pool, Racquetball, Storage, Tennis Court(s)
Roof Type Shingle
Porch Rear Porch, Screened
Attached Garage true
Garage true
Private Pool No
Building
Lot Description Landscaped, Sidewalk, Paved
Story 1
Entry Level One
Foundation Slab
Lot Size Range 1/4 to less than 1/2
Builder Name Grant Homes
Sewer Public Sewer
Water Public
Structure Type Block
New Construction false
Construction Status Financing,Inspections
Others
Pets Allowed Yes
Senior Community No
Ownership Fee Simple
Monthly Total Fees $7
Acceptable Financing Cash, Conventional, FHA, VA Loan
Membership Fee Required Required
Listing Terms Cash, Conventional, FHA, VA Loan
Special Listing Condition None
Read Less Info
Want to know what your home might be worth? Contact us for a FREE valuation!

Our team is ready to help you sell your home for the highest possible price ASAP

© 2025 My Florida Regional MLS DBA Stellar MLS. All Rights Reserved.
Bought with RE/MAX SUNSET REALTY
GET MORE INFORMATION
Agent | License ID: 3505918






