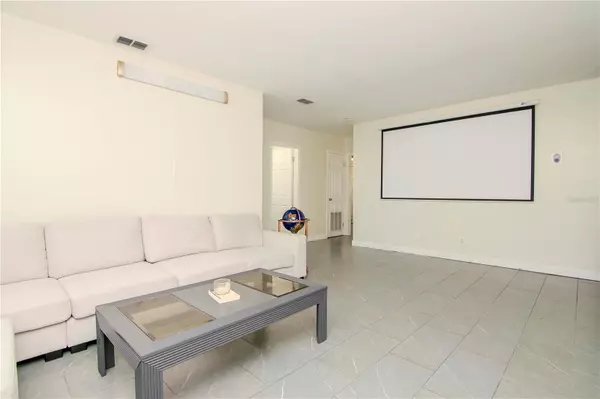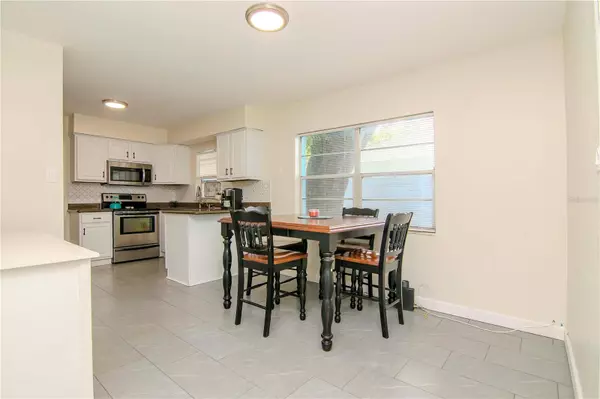$339,000
$329,000
3.0%For more information regarding the value of a property, please contact us for a free consultation.
3 Beds
2 Baths
1,260 SqFt
SOLD DATE : 01/22/2024
Key Details
Sold Price $339,000
Property Type Single Family Home
Sub Type Single Family Residence
Listing Status Sold
Purchase Type For Sale
Square Footage 1,260 sqft
Price per Sqft $269
Subdivision Treasure Park
MLS Listing ID T3483814
Sold Date 01/22/24
Bedrooms 3
Full Baths 2
Construction Status Appraisal,Financing,Inspections
HOA Y/N No
Originating Board Stellar MLS
Year Built 1965
Annual Tax Amount $755
Lot Size 6,969 Sqft
Acres 0.16
Lot Dimensions 54x132
Property Description
Welcome to the completely remodeled South Tampa home you have been waiting for! Located in the perfect location close to everything you could want or need sits 6206 S. Harold Ave. As you pull up to this home you are greeted with brand new exterior paint and newly installed turf out front and the ideal porch for a morning cup of coffee before work or a nightly conversation with a friend. As you enter the front door you will notice the beautifully updated grey swirled tile floors that flow through the home that are sure to match all your decor. There is no carpet to have to worry about here! There are so many upgraded features you do not want to miss, including fresh interior paint, new baseboards and doors, even the handles have been replaced all you need to move are your personal things. Just off the main open living room, you will find one nice sized guest room and closet as well as a fully updated bathroom. This bathroom is perfect for any guest. It was completely redone and has a spacious double vanity and updated shower. Do not forget to check out the spacious linen closet in there as well. Across the home is the second guest room that features an exterior door of it's own. Just down the hall you will enter the primary suite. This spacious room has all of your storage needs and features a perfectly updated bathroom with all the finishing touches already done for you. If you head back through the home you will find the dining room / kitchen combination that is ideal for hosting all of your friends or family during the most wonderful time of the year. There is plenty of space for a kitchen table, bar or whatever else you may need to achieve your hosting dreams. The kitchen features a large storage closet, light cabinets, granite countertops, and the perfect backsplash to match. Also, the appliances are all stainless steal . Just through the kitchen you will find the nice sized laundry room and back door leading you to the huge back yard. This back yard is a blank canvas just waiting to make your dreams come true. Just picture a beautiful outdoor kitchen and firepit or even a pickleball court. No matter what it is , this space was designed to make it happen. As if that wasn't enough, this home is located in a flood zone X and no HOA. Call us today and make this beautiful home your dream come true.
Location
State FL
County Hillsborough
Community Treasure Park
Zoning RS-60
Interior
Interior Features Ceiling Fans(s), Primary Bedroom Main Floor
Heating Electric
Cooling Central Air
Flooring Ceramic Tile
Fireplace false
Appliance Dishwasher, Dryer, Microwave, Range, Refrigerator, Washer
Exterior
Exterior Feature Awning(s)
Utilities Available BB/HS Internet Available
Roof Type Shingle
Garage false
Private Pool No
Building
Story 1
Entry Level One
Foundation Slab
Lot Size Range 0 to less than 1/4
Sewer None
Water Public
Structure Type Block
New Construction false
Construction Status Appraisal,Financing,Inspections
Others
Senior Community No
Ownership Fee Simple
Acceptable Financing Cash, Conventional, FHA, VA Loan
Listing Terms Cash, Conventional, FHA, VA Loan
Special Listing Condition None
Read Less Info
Want to know what your home might be worth? Contact us for a FREE valuation!

Our team is ready to help you sell your home for the highest possible price ASAP

© 2025 My Florida Regional MLS DBA Stellar MLS. All Rights Reserved.
Bought with CARRILLO REALTY PA
GET MORE INFORMATION
Agent | License ID: 3505918






