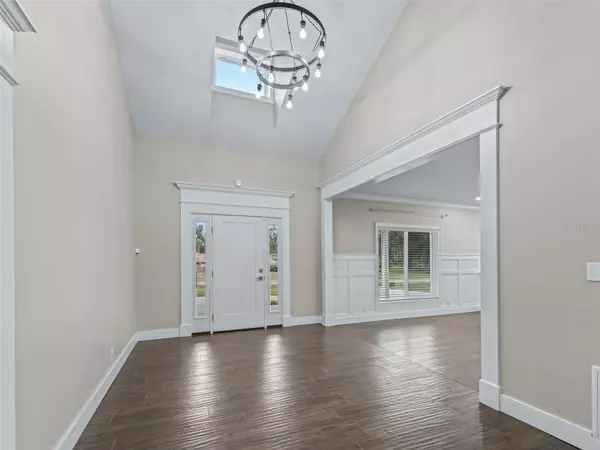$767,000
$800,000
4.1%For more information regarding the value of a property, please contact us for a free consultation.
4 Beds
3 Baths
3,675 SqFt
SOLD DATE : 02/16/2024
Key Details
Sold Price $767,000
Property Type Single Family Home
Sub Type Single Family Residence
Listing Status Sold
Purchase Type For Sale
Square Footage 3,675 sqft
Price per Sqft $208
Subdivision El Dorado
MLS Listing ID OM663822
Sold Date 02/16/24
Bedrooms 4
Full Baths 3
Construction Status Appraisal,Financing,Inspections
HOA Fees $183/ann
HOA Y/N Yes
Originating Board Stellar MLS
Year Built 1982
Annual Tax Amount $6,515
Lot Size 1.040 Acres
Acres 1.04
Lot Dimensions 187x242
Property Description
One or more photo(s) has been virtually staged. The one you have been searching for! Completely renovated 4/3 pool home in the guard gated community of El Dorado - just minutes from all major shopping, dining and entertainment. Nothing has been overlooked on this gorgeous home situated on a 1+ acre lot backing up to a horse farm. The circular drive leads to a spacious, elevated front porch and a 4 bay garage (47' x 22.5') off the back of the home. Step into the foyer and you'll immediately notice the beautiful textured wood-look tile floors that carry throughout the home and complement the light and bright finishes. The family room features a cozy fireplace with granite surround, crown molding and plenty of natural light thanks to the oversized windows overlooking your backyard oasis. Adjacent and open to the family room is the spacious, updated kitchen with beautiful new soft-close cabinetry, granite countertops, reverse osmosis water tap, stainless steel appliances including oversized 36" 5 burner double convection oven range, tiled backsplash and pantry with electric for small appliances. You will also appreciate the additional living room/dining room combo, with so many possibilities. The owners suite boasts a dreamy closet finished with custom, handmade built-ins and an ensuite bath featuring beautiful tile work that carries into the walk-in shower with dual heads, a standalone tub and dual sink vanity with a "salon cabinet" keeping your plug-in tools easily accessible and hidden when not in use. There are also two additional bedrooms with built-in closet systems that share a bath with dual sink vanity and tiled shower tub combo with glass door. On the opposite side of the home is a theater room with A/V setup that will convey and multi-level seating. Beyond is an additional bedroom with a full ensuite bathroom. Your backyard oasis offers plenty of space for the whole family with a fenced backyard and a saltwater pool with brand new variable speed pump and salt cell. The oversized & insulated garage boasts plenty of room for up to 4 vehicles or two vehicles plus a gym and large lawn equipment. In addition there is decking in the attic over the garage for even more storage - so many possibilities! Additional updates and upgrades include: new roof 2023, new well pump with water softener, new septic and drain-field, new tankless hot water heater, Icynene spray foam insulation & central vacuum system. Please enjoy the attached video and 3D tours of this property and schedule a private showing before it's too late!
Location
State FL
County Marion
Community El Dorado
Zoning R3
Rooms
Other Rooms Inside Utility, Media Room
Interior
Interior Features Ceiling Fans(s), Central Vaccum, Crown Molding, Dry Bar, Kitchen/Family Room Combo, Living Room/Dining Room Combo, Open Floorplan, Solid Wood Cabinets, Stone Counters, Walk-In Closet(s)
Heating Central, Electric, Zoned
Cooling Central Air, Zoned
Flooring Tile
Fireplaces Type Family Room, Wood Burning
Fireplace true
Appliance Convection Oven, Dishwasher, Dryer, Electric Water Heater, Kitchen Reverse Osmosis System, Microwave, Range, Range Hood, Refrigerator, Tankless Water Heater, Washer, Water Softener
Laundry Inside, Laundry Room
Exterior
Exterior Feature Lighting
Garage Spaces 4.0
Fence Wire, Wood
Pool Gunite, In Ground, Salt Water
Community Features Gated Community - Guard
Utilities Available BB/HS Internet Available, Cable Connected, Electricity Connected, Private, Underground Utilities
Roof Type Shingle
Porch Front Porch, Patio
Attached Garage true
Garage true
Private Pool Yes
Building
Lot Description Paved, Private
Story 1
Entry Level One
Foundation Slab
Lot Size Range 1 to less than 2
Sewer Septic Tank
Water Private, Well
Structure Type Block,Concrete,Stucco,Wood Frame
New Construction false
Construction Status Appraisal,Financing,Inspections
Others
Pets Allowed Yes
Senior Community No
Ownership Fee Simple
Monthly Total Fees $183
Acceptable Financing Cash, Conventional, FHA, VA Loan
Membership Fee Required Required
Listing Terms Cash, Conventional, FHA, VA Loan
Special Listing Condition None
Read Less Info
Want to know what your home might be worth? Contact us for a FREE valuation!

Our team is ready to help you sell your home for the highest possible price ASAP

© 2025 My Florida Regional MLS DBA Stellar MLS. All Rights Reserved.
Bought with NEXTHOME NEIGHBORHOOD REALTY
GET MORE INFORMATION
Agent | License ID: 3505918






