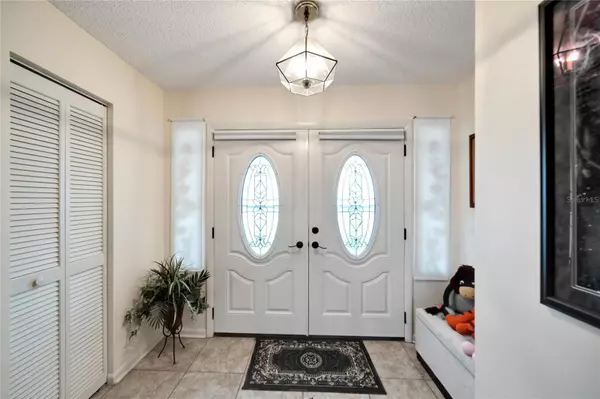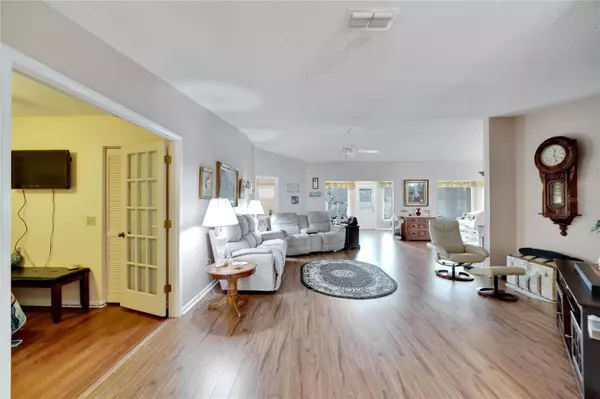$310,000
$310,000
For more information regarding the value of a property, please contact us for a free consultation.
3 Beds
2 Baths
1,911 SqFt
SOLD DATE : 02/21/2024
Key Details
Sold Price $310,000
Property Type Single Family Home
Sub Type Single Family Residence
Listing Status Sold
Purchase Type For Sale
Square Footage 1,911 sqft
Price per Sqft $162
Subdivision Highland Fairways Ph 02
MLS Listing ID B4901414
Sold Date 02/21/24
Bedrooms 3
Full Baths 2
Construction Status Appraisal
HOA Fees $217/mo
HOA Y/N Yes
Originating Board Stellar MLS
Year Built 1989
Annual Tax Amount $1,408
Lot Size 5,227 Sqft
Acres 0.12
Property Description
Welcome to your dream home at the 7th Green of the golf course! This meticulously maintained WELLINGTON model is the epitome of comfort and style. The open and spacious layout invites you in, making you feel right at home. Indulge in the comfort of this home that has been thoughtfully designed for both relaxation and entertainment. The heart of the home, the kitchen, is not only modern but also generously sized. With re-faced cabinets, granite countertops, and an ample pantry, it's a chef's delight. Whether you're preparing a quick meal or hosting a gathering, this kitchen offers both functionality and style. Whether you're cooking up a storm in the kitchen, sharing a meal in the formal dining area, or lounging in the living space, every corner of this home is designed to offer comfort and style. Experience the joy of everyday living in a space that truly feels like home.Step onto the large 24 x 12 open patio overlooking the 7th green – perfect for BBQs or enjoying evening sunsets with friends and family.The 2-car garage is equipped with an electric sliding screen enclosure for added convenience.The property features a paver driveway, concrete borders around landscaping, and meticulous attention to detail.Community Amenities:Lawn maintenance, Access to recreation areas, Community heated pool, Jacuzzi and sauna, Fitness/exercise building, Community auditorium,
Library, Fishing dock, Practice golf area, Billiards room, and more! Updates: Roof replaced in 2018, Trane AC installed in 2023, new garage door with openers in 2024, and new vinyl siding.
Location
State FL
County Polk
Community Highland Fairways Ph 02
Zoning RES
Interior
Interior Features Cathedral Ceiling(s), Ceiling Fans(s), Vaulted Ceiling(s)
Heating Central
Cooling Central Air
Flooring Carpet, Ceramic Tile, Laminate
Fireplace false
Appliance Dishwasher, Electric Water Heater, Microwave, Range, Refrigerator
Laundry Inside
Exterior
Exterior Feature Irrigation System
Garage Spaces 2.0
Community Features Deed Restrictions, Fitness Center, Golf, Pool
Utilities Available Electricity Connected
Amenities Available Fitness Center, Gated, Spa/Hot Tub
View Golf Course
Roof Type Shingle
Attached Garage true
Garage true
Private Pool No
Building
Lot Description Sidewalk
Entry Level One
Foundation Slab
Lot Size Range 0 to less than 1/4
Sewer Public Sewer
Water Public
Structure Type Wood Frame
New Construction false
Construction Status Appraisal
Others
Pets Allowed Yes
Senior Community Yes
Ownership Fee Simple
Monthly Total Fees $217
Acceptable Financing Cash, Conventional, FHA, VA Loan
Membership Fee Required Required
Listing Terms Cash, Conventional, FHA, VA Loan
Special Listing Condition None
Read Less Info
Want to know what your home might be worth? Contact us for a FREE valuation!

Our team is ready to help you sell your home for the highest possible price ASAP

© 2025 My Florida Regional MLS DBA Stellar MLS. All Rights Reserved.
Bought with LAND SOUTH REALTY, LLC
GET MORE INFORMATION
Agent | License ID: 3505918






