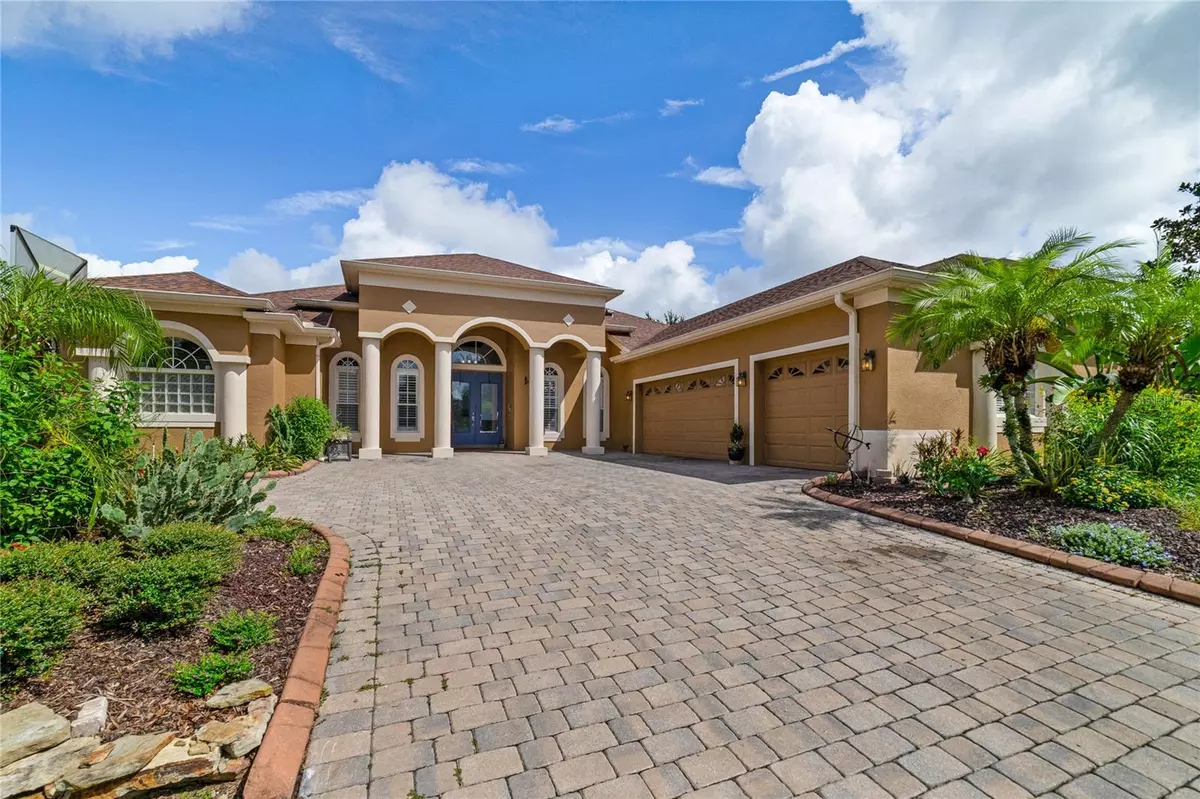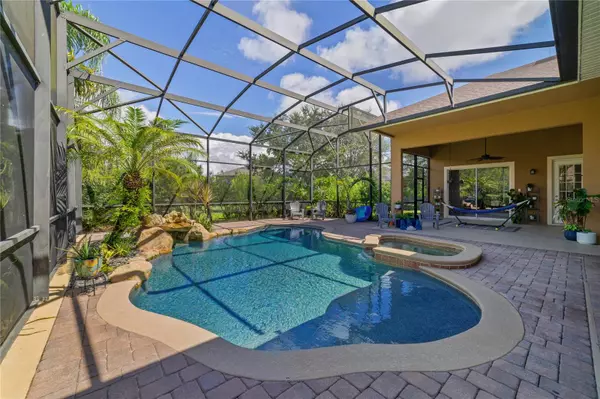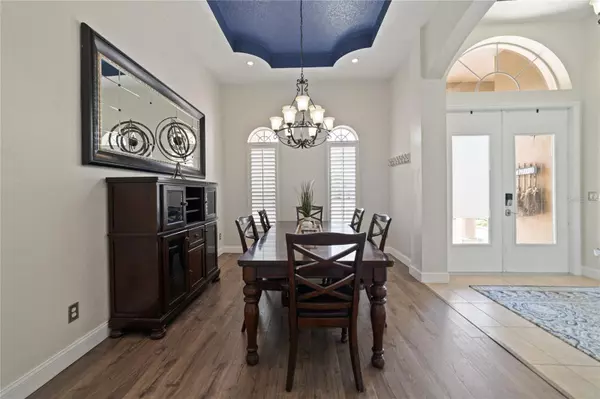$847,000
$925,000
8.4%For more information regarding the value of a property, please contact us for a free consultation.
5 Beds
3 Baths
3,356 SqFt
SOLD DATE : 03/06/2024
Key Details
Sold Price $847,000
Property Type Single Family Home
Sub Type Single Family Residence
Listing Status Sold
Purchase Type For Sale
Square Footage 3,356 sqft
Price per Sqft $252
Subdivision Live Oak Reserve Unit Four
MLS Listing ID O6155299
Sold Date 03/06/24
Bedrooms 5
Full Baths 3
Construction Status Appraisal,Financing,Inspections
HOA Fees $93/mo
HOA Y/N Yes
Originating Board Stellar MLS
Year Built 2007
Annual Tax Amount $6,209
Lot Size 0.570 Acres
Acres 0.57
Property Description
One or more photo(s) has been virtually staged. Located in Oviedo's Most Sought After Community, Live Oak Reserve- this is the EXECUTIVE POOL HOME you have been waiting for! Live Oak Reserve features over 900 homes on spacious oversized lots, a lake, endless ponds and array of fantastic AMENITIES that include a soccer field, basketball courts, tennis courts, baseball field, sand volleyball court, playground, community clubhouse and a community pool with a WATER SLIDE and SPLASH PAD! ROOF 2016 - BOTH AC UNITS- 2019- Zoned for TOP- RATED SEMINOLE COUNTY SCHOOLS (Partin Elementary, Lawton Chiles Middle and Hagerty High), this spacious 5-Bedroom, 3-Full Bath EXECUTIVE POOL home sits on a prime .57 ACRE CUL-DE-SAC LOT with a 3-WAY SPLIT FLOOR PLAN, an OFFICE and a large BONUS ROOM (5TH BEDROOM) with direct access to the lanai and pool! The 5th Bedroom also would make a PERFECT IN-LAW SUITE. As you tour the home take note of the upgraded and designer accents throughout, starting in the formal living and dining spaces. Entertain friends and family with ease; there are TILE FLOORS for easy maintenance and TRIPLE SLIDING GLASS DOORS for indoor/outdoor living at its finest. Your kitchen and family room are light and bright, featuring the 12' CEILINGS you will find throughout, a great space to gather, complete with a BUILT-IN BREAKFAST NOOK! Another set of sliding glass doors provides endless natural light and additional access to the expansive lanai! SPLIT BEDROOMS allow you to escape into your primary suite boasting another beautiful ceilings, SITTING AREA, private access to the lanai/pool, DUAL WALK-IN CLOSET and a must see en-suite bath. Like stepping into a spa, your private bath gives you everything you need and more with a garden tub at the center, huge WALK THROUGH SHOWER, extended SPLIT VANITIES and space for a vanity/seating. The additional bedrooms are all sizable with easy access to the guest bathrooms. The enormous outdoor space makes this home an entertainer's dream with multiple seat areas and a HEATED SALT WATER POOL with a rock feature all SCREENED for your comfort. The expansive backyard is fenced and overlooks mature trees to add to the secluded feel of your private oasis! Live Oak Reserve is an AMAZING community with a LOW HOA that offers a plethora of AMENITIES including a resort-style pool & splash pad, fitness center, clubhouse, playground, parks, volleyball, tennis & basketball courts. You are just minutes from Oviedo Mall, Oviedo on the Park, Waterford Lakes Town Center, Seminole State College, UCF, Research Park, restaurants, shopping
and so much more! With room to grow inside and out, this is the perfect home to create memories for years to come!
Location
State FL
County Seminole
Community Live Oak Reserve Unit Four
Zoning PUD
Rooms
Other Rooms Bonus Room, Den/Library/Office, Family Room, Formal Dining Room Separate, Formal Living Room Separate, Inside Utility
Interior
Interior Features Built-in Features, Ceiling Fans(s), Coffered Ceiling(s), Eat-in Kitchen, High Ceilings, Kitchen/Family Room Combo, Primary Bedroom Main Floor, Open Floorplan, Split Bedroom, Stone Counters, Thermostat, Tray Ceiling(s), Walk-In Closet(s), Window Treatments
Heating Central
Cooling Central Air
Flooring Carpet, Laminate, Tile
Fireplace false
Appliance Built-In Oven, Cooktop, Dishwasher, Dryer, Microwave, Refrigerator, Washer
Laundry Laundry Room
Exterior
Exterior Feature Irrigation System, Lighting, Sidewalk, Sliding Doors
Parking Features Driveway, Garage Faces Side, Oversized
Garage Spaces 3.0
Fence Fenced
Pool Gunite, Heated, In Ground, Lighting, Salt Water, Screen Enclosure, Solar Heat
Community Features Clubhouse, Fitness Center, Golf Carts OK, Irrigation-Reclaimed Water, Park, Playground, Pool, Sidewalks, Tennis Courts
Utilities Available BB/HS Internet Available, Cable Available, Electricity Available, Water Available
Amenities Available Basketball Court, Clubhouse, Fitness Center, Park, Playground, Pool, Recreation Facilities, Security, Tennis Court(s)
View Trees/Woods
Roof Type Shingle
Porch Covered, Front Porch, Rear Porch, Screened
Attached Garage true
Garage true
Private Pool Yes
Building
Lot Description Cul-De-Sac, Oversized Lot, Sidewalk, Paved
Entry Level One
Foundation Slab
Lot Size Range 1/2 to less than 1
Builder Name Engle Homes
Sewer Public Sewer
Water Public
Structure Type Block,Stucco
New Construction false
Construction Status Appraisal,Financing,Inspections
Schools
Elementary Schools Partin Elementary
Middle Schools Chiles Middle
High Schools Hagerty High
Others
Pets Allowed Yes
HOA Fee Include Pool,Maintenance Grounds,Management,Recreational Facilities,Security
Senior Community No
Ownership Fee Simple
Monthly Total Fees $93
Acceptable Financing Cash, Conventional, VA Loan
Membership Fee Required Required
Listing Terms Cash, Conventional, VA Loan
Special Listing Condition None
Read Less Info
Want to know what your home might be worth? Contact us for a FREE valuation!

Our team is ready to help you sell your home for the highest possible price ASAP

© 2025 My Florida Regional MLS DBA Stellar MLS. All Rights Reserved.
Bought with WEMERT GROUP REALTY LLC
GET MORE INFORMATION
Agent | License ID: 3505918






