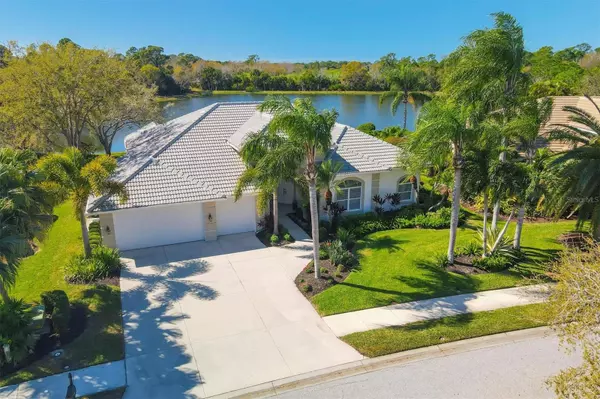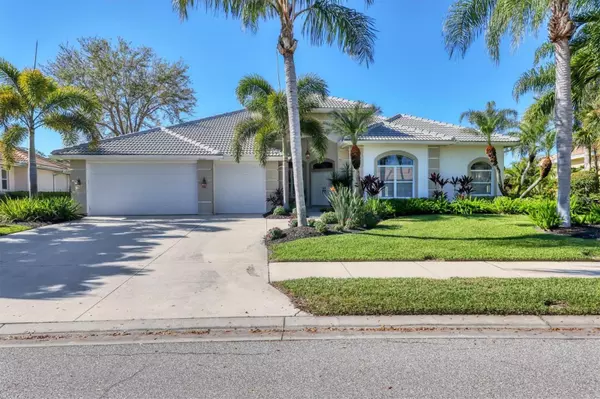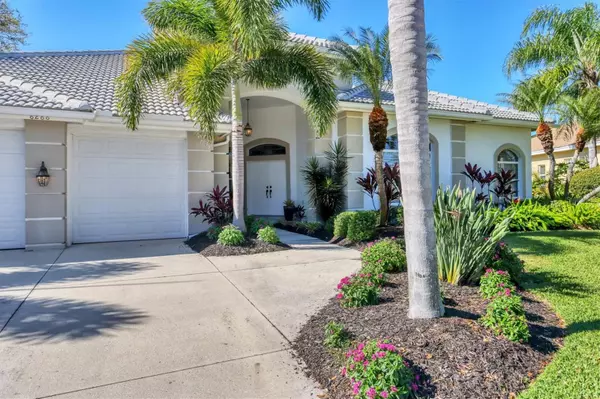$1,145,000
$1,150,000
0.4%For more information regarding the value of a property, please contact us for a free consultation.
3 Beds
3 Baths
2,853 SqFt
SOLD DATE : 03/19/2024
Key Details
Sold Price $1,145,000
Property Type Single Family Home
Sub Type Single Family Residence
Listing Status Sold
Purchase Type For Sale
Square Footage 2,853 sqft
Price per Sqft $401
Subdivision Turtle Rock
MLS Listing ID A4600826
Sold Date 03/19/24
Bedrooms 3
Full Baths 2
Half Baths 1
Construction Status Inspections
HOA Fees $205/qua
HOA Y/N Yes
Originating Board Stellar MLS
Year Built 1998
Annual Tax Amount $6,423
Lot Size 0.310 Acres
Acres 0.31
Property Description
Welcome to 8288 Deerbrook Circle, located on one of the most expansive water and preserve view lots throughout the surrounding area. This three bedroom, two and half bathroom, office/den, and three car garage home has an open floor plan, complemented with 11 foot ceilings, and has been fully updated. As you head up the driveway towards the double door entrance you will first notice the well manicured landscaping. Upon entering the home you are met with wood flooring and crown molding in the formal living room, dining, and office areas. As you venture further into the property you will notice the abundance of light from the multiple sliding glass doors and windows throughout, allowing you to truly enjoy the scenic surroundings of this home. Plantation shutters are present on most windows, with complementing blinds on the sliding glass doors. Tile flooring can be found in the kitchen and the main living/family room. The kitchen has been completely updated with designer selected quartz counter tops, a backsplash, wood soft-close cabinets with pull outs, recessed lighting, stainless steel GE profile range (can be switched to gas), dishwasher, microwave, and wine cooler. The refrigerator (GE monogram) was configured to match the kitchen cabinets to give a true built-in feel. The chef of the home will enjoy the large island space. The master suite on the opposite side of the home to the other bedrooms includes carpet, two walk-in closets with built-ins, and access to the screen lanai. The master bathroom has been fully updated with new tile flooring, dual sinks, quartz counter tops, a freestanding bathtub, and a beautiful new walk-in shower with well appointed tile and accent colors. The two additional bedrooms in the home both have carpet. There is a pocket sliding door providing privacy for the second bedroom and bathroom off of the main family room. This bedroom features a walk in closet and the bathroom quartz counter tops, two sinks, tile flooring, and a large walk-in shower. The third bedroom much larger than the second (currently setup as an additional living room) provides wonderful views of the lake and preserve and has access to the lanai. The size of this room gives the new owner the option to divide it as desired. The office at the front of the home with french doors has a half bath adding convenience when guests are over. A dedicated laundry room off of the kitchen has a sink and additional cabinet storage. The three car garage has a side entrance. The main family room features pocket sliding glass doors providing a true flow between your indoor and outdoor space. The screen lanai includes a dining area, pool, spa, and sundeck. The pool being one of the largest you will find in the community for a home of this size. Both the spa and pool have recently been resurfaced with new coping as well. Enjoy your morning coffee, relax reading a book, entertaining family and friends, watching the wildlife, and cooling off in the pool in your outdoor oasis. The roof was replaced in 2016, both a/c & hot water-heater are new as of 2019, all kitchen appliances 2016, washer/dryer 2021, and the pool equipment was replaced in the past 5-6 years. Additionally the property has been re-plumbed. Turtle Rock is a gated community in Sarasota with a clubhouse, community pool, playground, tennis courts, and many walking trails. It is minutes from the legacy trail and 9 miles from Siesta Key beach. The HOA fee is $615 a quarter & there is no CDD fee.
Location
State FL
County Sarasota
Community Turtle Rock
Zoning RSF1
Interior
Interior Features Ceiling Fans(s), Crown Molding, Kitchen/Family Room Combo, Open Floorplan, Solid Wood Cabinets, Stone Counters, Walk-In Closet(s), Window Treatments
Heating Central
Cooling Central Air
Flooring Carpet, Tile, Wood
Fireplace false
Appliance Dishwasher, Disposal, Dryer, Freezer, Ice Maker, Microwave, Range, Refrigerator, Washer, Wine Refrigerator
Laundry Inside, Laundry Room
Exterior
Exterior Feature Irrigation System, Lighting, Private Mailbox, Sliding Doors
Garage Spaces 3.0
Pool In Ground, Salt Water
Community Features Clubhouse, Deed Restrictions, Gated Community - Guard, Irrigation-Reclaimed Water, Playground, Pool, Sidewalks, Tennis Courts
Utilities Available BB/HS Internet Available, Cable Connected, Electricity Connected, Natural Gas Available, Water Connected
Amenities Available Gated
Waterfront Description Lake
View Y/N 1
Roof Type Tile
Attached Garage true
Garage true
Private Pool Yes
Building
Entry Level One
Foundation Slab
Lot Size Range 1/4 to less than 1/2
Sewer Public Sewer
Water Public
Structure Type Block
New Construction false
Construction Status Inspections
Schools
Elementary Schools Ashton Elementary
Middle Schools Sarasota Middle
High Schools Riverview High
Others
Pets Allowed Yes
HOA Fee Include Guard - 24 Hour,Pool,Management
Senior Community No
Ownership Fee Simple
Monthly Total Fees $205
Acceptable Financing Cash, Conventional, VA Loan
Membership Fee Required Required
Listing Terms Cash, Conventional, VA Loan
Special Listing Condition None
Read Less Info
Want to know what your home might be worth? Contact us for a FREE valuation!

Our team is ready to help you sell your home for the highest possible price ASAP

© 2025 My Florida Regional MLS DBA Stellar MLS. All Rights Reserved.
Bought with PREMIER SOTHEBYS INTL REALTY
GET MORE INFORMATION
Agent | License ID: 3505918






