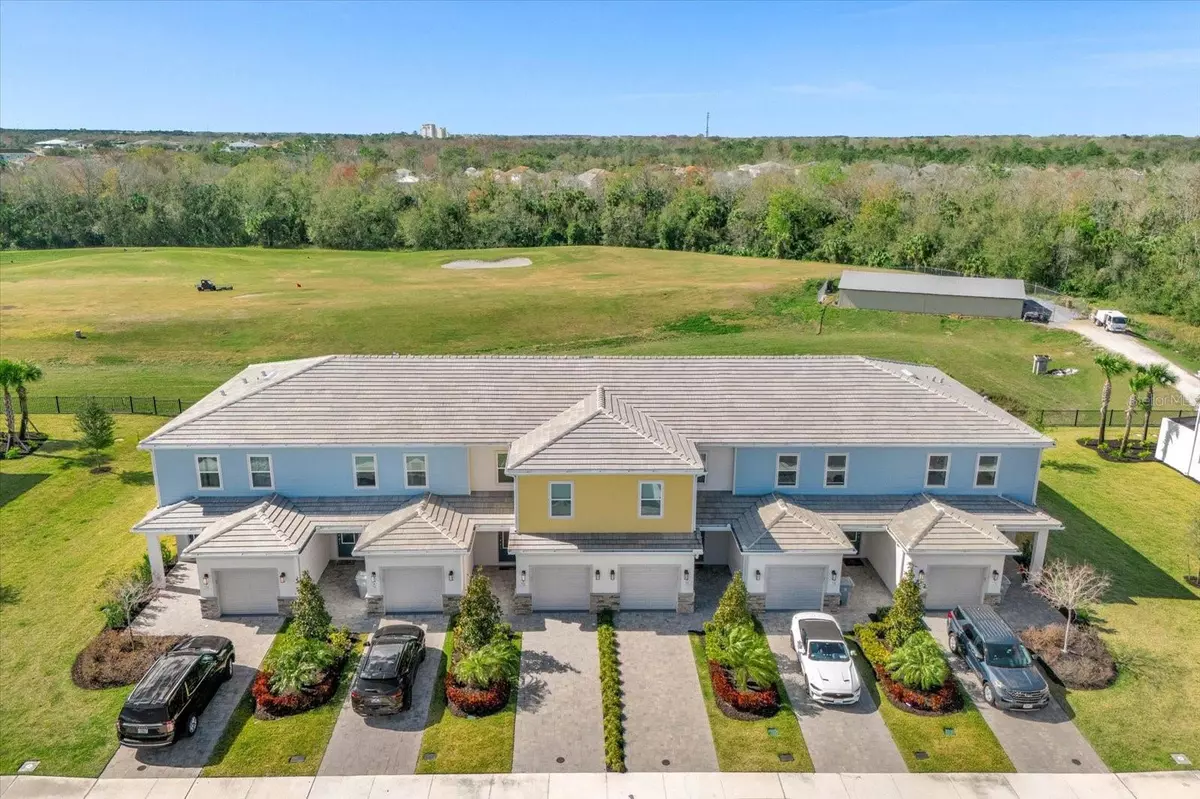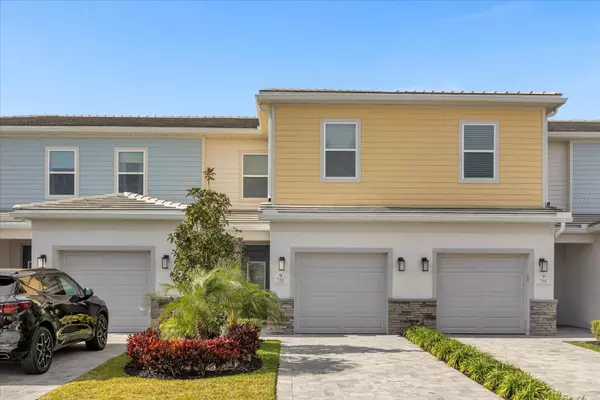$445,000
$475,000
6.3%For more information regarding the value of a property, please contact us for a free consultation.
3 Beds
3 Baths
1,704 SqFt
SOLD DATE : 03/25/2024
Key Details
Sold Price $445,000
Property Type Townhouse
Sub Type Townhouse
Listing Status Sold
Purchase Type For Sale
Square Footage 1,704 sqft
Price per Sqft $261
Subdivision Reunion Fairways 17 & 18 Ph 3
MLS Listing ID O6178559
Sold Date 03/25/24
Bedrooms 3
Full Baths 2
Half Baths 1
Construction Status No Contingency
HOA Fees $648/mo
HOA Y/N Yes
Originating Board Stellar MLS
Year Built 2021
Annual Tax Amount $7,048
Lot Size 1,306 Sqft
Acres 0.03
Property Description
Welcome to your oasis of tranquility in this newly built Eagles Trace townhome located in Reunion Resort and Club. Nestled on a conservation and golf range, this exquisite luxury townhome offers an unparalleled living experience. As you step inside, you're greeted by an atmosphere of refined elegance. The spacious living areas are adorned with high-end finishes and designer touches and sleek quartz countertops, creating a haven of comfort and sophistication. Entertain guests in style as you savor culinary delights in the dining area, or retreat to the cozy ambiance of the large private patio right off of the living room. You can enjoy this fully furnished home as a full time resident, second home, or vacation rental. Centralized location to all major theme parks, with WALT DISNEY WORLD being just 2 exits away. Inside the community you can take advantage of 6 onsite restaurants ranging from burgers at the Cove to fine dining at the Forte, 14 swimming pools, and a multimillion dollar water park. If you are feeling up for a challenge, take on any of the 3 World Class Championship Golf Course designed by Arnold Palmer, Tom Watson and Jack Nicklaus course.
Location
State FL
County Osceola
Community Reunion Fairways 17 & 18 Ph 3
Zoning RES
Interior
Interior Features Ceiling Fans(s), Crown Molding, High Ceilings, Kitchen/Family Room Combo, Living Room/Dining Room Combo, Smart Home, Solid Wood Cabinets, Stone Counters, Thermostat, Walk-In Closet(s), Window Treatments
Heating Central
Cooling Central Air
Flooring Carpet, Tile, Vinyl
Fireplace false
Appliance Dishwasher, Disposal, Dryer, Electric Water Heater, Ice Maker, Microwave, Range, Refrigerator, Washer
Laundry Inside
Exterior
Exterior Feature Irrigation System, Lighting, Rain Gutters, Sidewalk, Sliding Doors
Garage Spaces 1.0
Community Features Clubhouse, Fitness Center, Golf Carts OK, Golf, Playground, Pool, Restaurant, Sidewalks, Tennis Courts
Utilities Available Cable Connected, Electricity Connected, Public, Street Lights, Water Connected
Roof Type Slate
Attached Garage true
Garage true
Private Pool No
Building
Story 2
Entry Level Two
Foundation Slab
Lot Size Range 0 to less than 1/4
Sewer Public Sewer
Water Public
Structure Type Block
New Construction false
Construction Status No Contingency
Schools
Elementary Schools Celebration K-8
Middle Schools Celebration K-8
High Schools Celebration High
Others
Pets Allowed Yes
HOA Fee Include Guard - 24 Hour,Cable TV,Pool,Internet,Maintenance Grounds,Pest Control,Recreational Facilities,Security
Senior Community No
Pet Size Medium (36-60 Lbs.)
Ownership Fee Simple
Monthly Total Fees $648
Acceptable Financing Cash, Conventional, FHA, USDA Loan, VA Loan
Membership Fee Required Required
Listing Terms Cash, Conventional, FHA, USDA Loan, VA Loan
Num of Pet 3
Special Listing Condition None
Read Less Info
Want to know what your home might be worth? Contact us for a FREE valuation!

Our team is ready to help you sell your home for the highest possible price ASAP

© 2025 My Florida Regional MLS DBA Stellar MLS. All Rights Reserved.
Bought with LPT REALTY
GET MORE INFORMATION
Agent | License ID: 3505918






