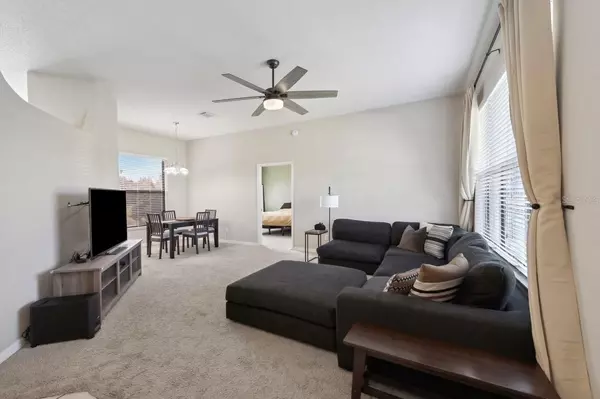$400,000
$412,000
2.9%For more information regarding the value of a property, please contact us for a free consultation.
3 Beds
2 Baths
1,590 SqFt
SOLD DATE : 04/05/2024
Key Details
Sold Price $400,000
Property Type Single Family Home
Sub Type Single Family Residence
Listing Status Sold
Purchase Type For Sale
Square Footage 1,590 sqft
Price per Sqft $251
Subdivision Alafaya Woods Ph 09
MLS Listing ID O6181854
Sold Date 04/05/24
Bedrooms 3
Full Baths 2
Construction Status Financing,Inspections
HOA Fees $17/ann
HOA Y/N Yes
Originating Board Stellar MLS
Year Built 1988
Annual Tax Amount $3,146
Lot Size 10,454 Sqft
Acres 0.24
Property Description
What a Gem! Privacy and nature lovers here's one for you. Tucked away in a quiet neighborhood spot and set on a picturesque, conservation site, you'll love this home! Pretty pond and wooded views together with the sounds of nature offer the perfect way to start your morning or wind down with your favorite drink and dinner on the grill. An open floor plan provides plenty of flexible space, and contemporary soft gray interior paint throughout offers easy decorating opportunities. Combining with a cozy family room, you'll find an updated, attractive and efficiently designed kitchen featuring granite counters, modern Shaker style cabinets and sleek stainless steel appliances. A snack bar delivers extra counter space as well, and conveninetly works for casual meals or entertaining. Spread out in the comfort of a spacious living room and relax with a movie, or invite some friends overs to watch the big game. The dining room is perfect for holidays, or works as home office or playroom space. A split floor plan ensures privacy for the owners and offers a welcoming retreat with its tranquil conservation view and remodeled master bath, complete with handsome walk-in shower, subway tile and frameless shower door. A large vanity with convenient double sinks and granite counter, newer plumbing and light fixtures finish this area for dressing. The secondary bathroom features a new tub, new subway wall tile, a newer vanity with granite counter, plus new faucet and light fixture as well. Re-plumbed in 2022, AC replaced in 2018, and the exterior painted in 2022. Served by sought-after A-Rated Oviedo schools! Near major employers, UCF, shopping, recreational facilities and more. Enjoy outdoor dining and entertainment at Oviedo on the Park. Quick highway access to beaches, airports, and downtown Orlando, too. This home is a winner. Make it yours today!
Location
State FL
County Seminole
Community Alafaya Woods Ph 09
Zoning RES
Interior
Interior Features Ceiling Fans(s), Kitchen/Family Room Combo, Living Room/Dining Room Combo, Solid Wood Cabinets
Heating Central, Electric
Cooling Central Air
Flooring Carpet, Tile
Fireplace false
Appliance Dishwasher, Disposal, Microwave, Range, Refrigerator, Water Softener
Laundry Inside
Exterior
Exterior Feature Rain Gutters, Sidewalk, Sliding Doors
Parking Features Garage Door Opener
Garage Spaces 2.0
Community Features Deed Restrictions, Playground, Sidewalks, Tennis Courts
Utilities Available Cable Connected, Electricity Connected, Public, Sewer Connected, Underground Utilities
View Y/N 1
Roof Type Shingle
Porch Patio
Attached Garage true
Garage true
Private Pool No
Building
Lot Description Cleared, City Limits, Level, Sidewalk, Paved
Entry Level One
Foundation Slab
Lot Size Range 0 to less than 1/4
Sewer Public Sewer
Water Public
Structure Type Block,Stucco
New Construction false
Construction Status Financing,Inspections
Others
Pets Allowed Breed Restrictions
Senior Community No
Ownership Fee Simple
Monthly Total Fees $17
Acceptable Financing Cash, Conventional
Membership Fee Required Required
Listing Terms Cash, Conventional
Special Listing Condition None
Read Less Info
Want to know what your home might be worth? Contact us for a FREE valuation!

Our team is ready to help you sell your home for the highest possible price ASAP

© 2025 My Florida Regional MLS DBA Stellar MLS. All Rights Reserved.
Bought with COLDWELL BANKER REALTY
GET MORE INFORMATION
Agent | License ID: 3505918






