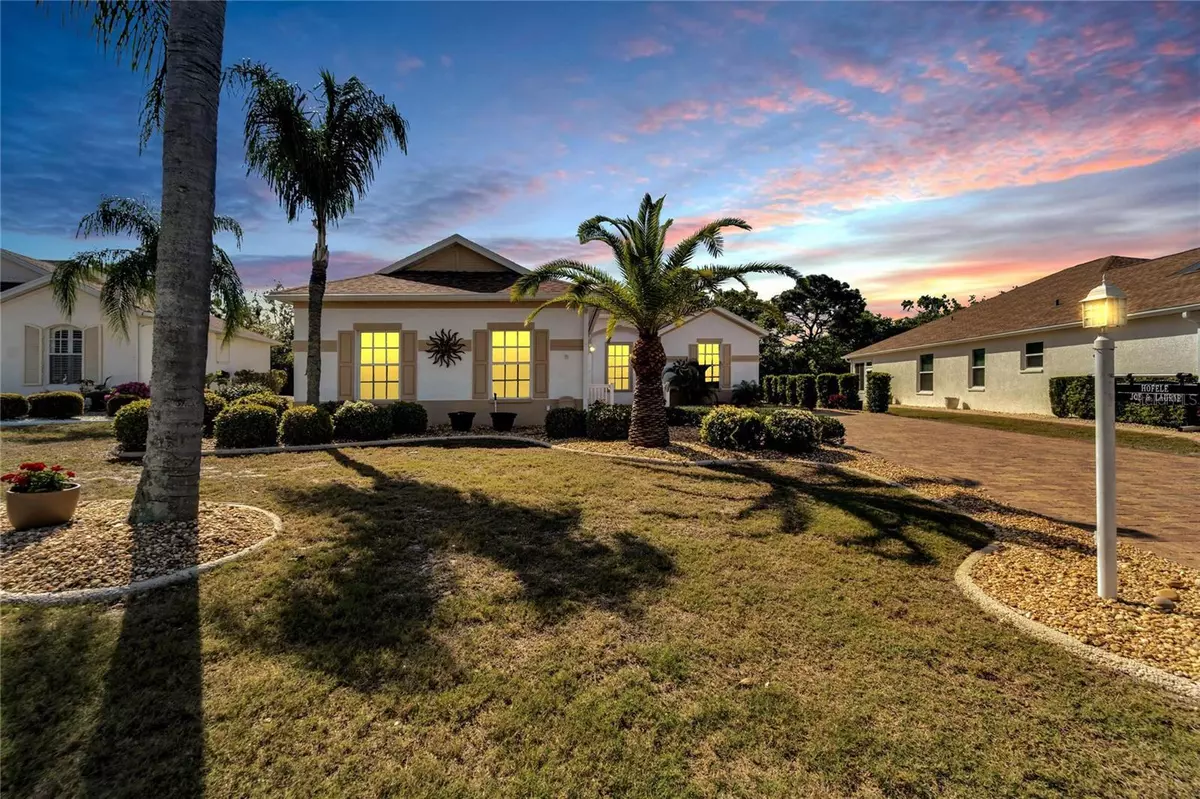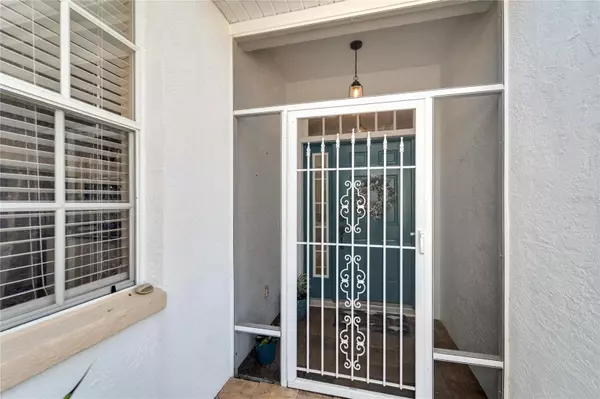$365,000
$369,900
1.3%For more information regarding the value of a property, please contact us for a free consultation.
3 Beds
2 Baths
1,643 SqFt
SOLD DATE : 04/10/2024
Key Details
Sold Price $365,000
Property Type Single Family Home
Sub Type Single Family Residence
Listing Status Sold
Purchase Type For Sale
Square Footage 1,643 sqft
Price per Sqft $222
Subdivision Sun City Center Unit 260
MLS Listing ID T3511378
Sold Date 04/10/24
Bedrooms 3
Full Baths 2
HOA Fees $83/qua
HOA Y/N Yes
Originating Board Stellar MLS
Year Built 2000
Annual Tax Amount $3,768
Lot Size 9,147 Sqft
Acres 0.21
Lot Dimensions 68x132
Property Description
Sunshine is calling your name, welcome to the highly desired active 55+ community of Sun City Center! This charming home is nestled on the oversized perfect conservation lot in SCC! Where the exquisite Pensacola model awaits you with breathtaking conservation views and the perfect amount of privacy with no rear neighbors. This stunning home boasts 3 full bedrooms, 2 bathrooms, and a 2-car garage with an electric roll down screen door, and a plethora of upgrades. The roof, HVAC system, and water heater are all recently updated, with the roof from 2019, HVAC system from 2020, and water heater from 2017, Water softener, Kitchen Reverse Osmosis, one of the largest pavered driveways in SCC, & lush landscaping! Be welcomed by the HUGE front porch, just one of the many places to sit back & relax at this spectacular home! Step inside to discover an open floor plan with luxury vinyl flooring throughout the main living areas. The chef's Empire kitchen is a true masterpiece, featuring light and bright cabinetry, immaculate backsplash, solid surface countertops, a large island with storage, a kitchen nook, and a peninsula with bar seating. Equipped with fabulous appliances with the majority of them being stainless-steel. Down the hall, you'll find two spacious guest bedrooms with an updated shared bathroom offering a shower-tub combo. The primary bedroom is a retreat on its own, with access to the impressive screened-in lanai. The en-suite bathroom in the primary bedroom is a luxurious sanctuary, complete with dual sinks, a makeup/vanity area, a walk-in shower, a private commode area, and a large walk-in closet. The extended screened-in lanai is perfect for enjoying the Florida sunshine and breeze, as it is under roof, allowing you to relax and take in the wildlife no matter the weather. Don't miss the opportunity to make this dream home yours and experience the ultimate in Florida living! Whether you just want to simply enjoy comfortable living or are looking to entertain this home has it all! Sun City Center is an active 55+ community that offers wonderful amenities including in/outdoor pools & spas, a well-equipped fitness center, library, a community hall, meeting rooms, arts/crafts, outdoor sports, golf and more all located within a short golf cart ride. Not only is Sun City Center a community where you can meet and make lifelong friends fast, it's also a short drive away from some of our nation's best rated Gulf Beaches, Disney, MacDill Air Force Base, Orlando, Tampa, Sarasota, Clearwater, St.Petersberg, etc. This one will not last long. Hurry up and book your exclusive showing.
Location
State FL
County Hillsborough
Community Sun City Center Unit 260
Zoning PD-MU
Interior
Interior Features Ceiling Fans(s), Eat-in Kitchen, Kitchen/Family Room Combo, Living Room/Dining Room Combo, Open Floorplan, Solid Surface Counters, Split Bedroom, Tray Ceiling(s), Walk-In Closet(s), Window Treatments
Heating Electric
Cooling Central Air
Flooring Carpet, Luxury Vinyl, Tile
Furnishings Negotiable
Fireplace false
Appliance Dishwasher, Disposal, Dryer, Kitchen Reverse Osmosis System, Microwave, Range, Washer, Water Softener
Laundry Inside
Exterior
Exterior Feature Irrigation System, Lighting, Private Mailbox, Rain Gutters, Sidewalk
Garage Spaces 2.0
Community Features Buyer Approval Required, Clubhouse, Fitness Center, Golf Carts OK, Golf, Pool, Restaurant, Sidewalks, Tennis Courts
Utilities Available BB/HS Internet Available, Cable Available, Electricity Connected, Sewer Connected, Water Connected
View Trees/Woods
Roof Type Shingle
Porch Front Porch, Rear Porch, Screened
Attached Garage true
Garage true
Private Pool No
Building
Story 1
Entry Level One
Foundation Slab
Lot Size Range 0 to less than 1/4
Sewer Public Sewer
Water Public
Structure Type Stucco
New Construction false
Others
Pets Allowed Yes
HOA Fee Include Pool,Maintenance Grounds
Senior Community Yes
Ownership Fee Simple
Monthly Total Fees $111
Acceptable Financing Cash, Conventional
Membership Fee Required Required
Listing Terms Cash, Conventional
Num of Pet 2
Special Listing Condition None
Read Less Info
Want to know what your home might be worth? Contact us for a FREE valuation!

Our team is ready to help you sell your home for the highest possible price ASAP

© 2025 My Florida Regional MLS DBA Stellar MLS. All Rights Reserved.
Bought with KELLER WILLIAMS ST PETE REALTY
GET MORE INFORMATION
Agent | License ID: 3505918






