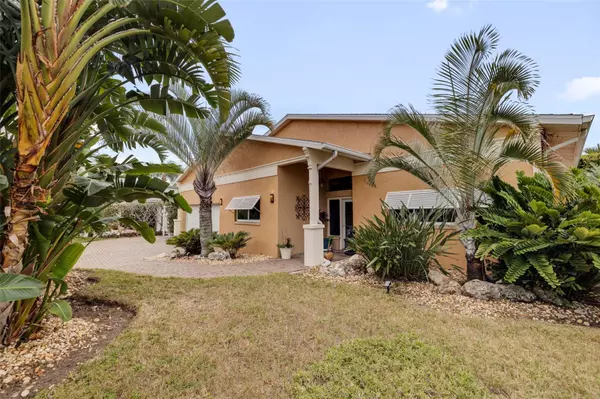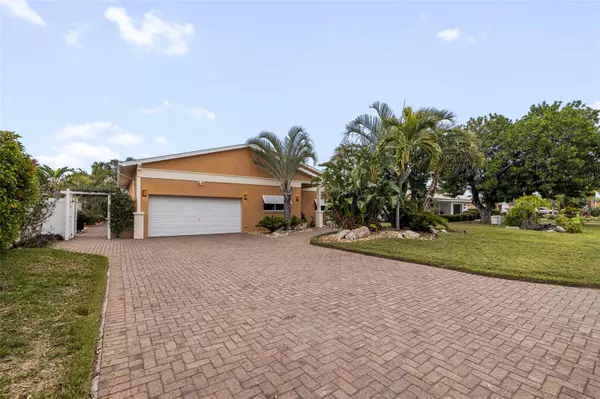$935,000
$999,999
6.5%For more information regarding the value of a property, please contact us for a free consultation.
3 Beds
2 Baths
1,529 SqFt
SOLD DATE : 04/15/2024
Key Details
Sold Price $935,000
Property Type Single Family Home
Sub Type Single Family Residence
Listing Status Sold
Purchase Type For Sale
Square Footage 1,529 sqft
Price per Sqft $611
Subdivision Paradise Island 2Nd Add Pt 2
MLS Listing ID U8228933
Sold Date 04/15/24
Bedrooms 3
Full Baths 2
Construction Status Appraisal,Financing,Inspections,Other Contract Contingencies
HOA Y/N No
Originating Board Stellar MLS
Year Built 1957
Annual Tax Amount $10,186
Lot Size 8,276 Sqft
Acres 0.19
Lot Dimensions 73x110
Property Description
Under contract, accepting backup offers. Here is your opportunity to own a SLICE OF PARADISE. An extraordinary island pool home on Paradise Island in enchanting Treasure Island, Florida—a haven immersed in an island lifestyle defined by sun-kissed beaches, vibrant sunsets, and gentle ocean breezes. This residence is an invitation to indulge in the quintessential FLORIDA EXPERIENCE.
This home makes a super first impression as you're greeted by the generous double-wide brick paver driveway and well maintained mature landscaping and Bermuda shutters, adding to the coastal charm and completing the COASTAL CONTEMPORARY LOOK. Then step into an oasis of elegance with meticulously updated interior—an amazing foyer area leads to the OPEN CONCEPT living/dining area. All new luxury vinyl plank flooring continuous throughout the kitchen and main living / dining room and VAULTED WOOD CEILINGS add to the home's spacious feel.
You have 3 bedrooms all with wall built-in closets, 2 bathrooms with storage as well, an INTERIOR LAUNDRY ROOM with plenty of additional storage space, and a full 2-CAR GARAGE with a workshop area. From freshly repainted walls and cabinets to gleaming epoxy-coated garage floors, each detail reflects refined taste.
The PRIMARY SUITE is a private sanctuary and you'll wake up each days with a view of your sparkling pool across your lush green turf. Updates include a new bathroom door, repainted cabinets, and revamped closets for style and functionality. Nice wide windows let in tons of natural light and NEW CUSTOM BLINDS installed when you want to tuck in at night.
The OPEN KITCHEN is a chef's dream, boasting new custom painted wood cabinets with soft-close drawers, new ISLAND BAR and glass shelves that show off all your cool personal items, All SS appliances, and stylish lighting fixtures. Just one of the reasons you'll LOVE HOSTING all your get togethers in this home.
Step outside your main living area to enjoy the COVERED OUTDOOR LANAI with double seating / dining area and nice vaulted bamboo ceilings with ceiling fan and overlooking the spa and pool. Your outdoor paradise is a symphony of luxury featuring a BRAND NEW POOL AND SPA and meticulously laid pavers. The new artificial grass ensures a lush, low maintenance landscape, allowing you to bask in the seamless fusion of form and function.
But this home is more than a MASTERPIECE, this home is a gateway to the treasures of Paradise Island. Imagine leisurely strolls along pristine shores, walks around the neighborhood with amenities just moments away. Additionally, the local Treasure Bay Community Recreation Center, open to the public, offers an array of activities for an enhanced island lifestyle. This residence is an unparalleled coastal retreat crafting an extraordinary lifestyle—a perpetual vacation in your personal SLICE OF PARADISE.
Location
State FL
County Pinellas
Community Paradise Island 2Nd Add Pt 2
Direction E
Interior
Interior Features Cathedral Ceiling(s), Ceiling Fans(s), Dry Bar, High Ceilings, Living Room/Dining Room Combo, Open Floorplan, Solid Surface Counters, Solid Wood Cabinets, Stone Counters, Thermostat, Window Treatments
Heating Central
Cooling Central Air
Flooring Vinyl
Fireplace false
Appliance Dishwasher, Disposal, Dryer, Microwave, Range, Refrigerator, Washer
Laundry Inside, Laundry Room
Exterior
Exterior Feature Irrigation System, Lighting, Rain Gutters, Storage
Garage Spaces 2.0
Fence Vinyl
Pool Heated, In Ground
Utilities Available Cable Available, Cable Connected, Electricity Available, Electricity Connected, Public, Sewer Available, Sewer Connected, Sprinkler Recycled, Street Lights, Water Available, Water Connected
Roof Type Shingle
Porch Covered, Rear Porch
Attached Garage true
Garage true
Private Pool Yes
Building
Lot Description FloodZone, Level, Private, Paved
Story 1
Entry Level One
Foundation Slab
Lot Size Range 0 to less than 1/4
Sewer Public Sewer
Water None
Architectural Style Ranch
Structure Type Block,Stucco
New Construction false
Construction Status Appraisal,Financing,Inspections,Other Contract Contingencies
Others
Senior Community No
Ownership Fee Simple
Acceptable Financing Cash, Conventional, FHA, VA Loan
Listing Terms Cash, Conventional, FHA, VA Loan
Special Listing Condition None
Read Less Info
Want to know what your home might be worth? Contact us for a FREE valuation!

Our team is ready to help you sell your home for the highest possible price ASAP

© 2025 My Florida Regional MLS DBA Stellar MLS. All Rights Reserved.
Bought with PINEYWOODS REALTY LLC
GET MORE INFORMATION
Agent | License ID: 3505918






