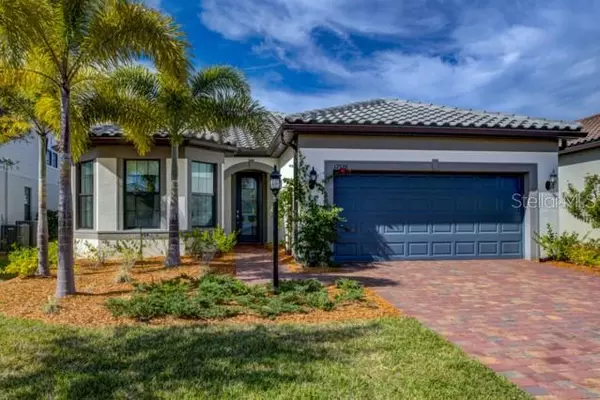$740,000
$779,000
5.0%For more information regarding the value of a property, please contact us for a free consultation.
2 Beds
2 Baths
1,900 SqFt
SOLD DATE : 04/19/2024
Key Details
Sold Price $740,000
Property Type Single Family Home
Sub Type Single Family Residence
Listing Status Sold
Purchase Type For Sale
Square Footage 1,900 sqft
Price per Sqft $389
Subdivision Del Webb Ph V Subph 5A, 5B & 5C
MLS Listing ID A4598526
Sold Date 04/19/24
Bedrooms 2
Full Baths 2
HOA Fees $446/qua
HOA Y/N Yes
Originating Board Stellar MLS
Year Built 2021
Annual Tax Amount $1,427
Lot Size 7,405 Sqft
Acres 0.17
Property Description
Beautiful pool home, gently lived in resort style 55+ community at Del Webb in Lakewood Ranch. The open floor plan shows much larger than the 1900 square feet. This Mystique floor plan by Pulte is where modern meets function. This thoughtfully crafted home offers an inviting atmosphere with an emphasis on resort style living. Step into the spacious foyer that leads to an open concept living area, ideal for entertaining friends and family. The gourmet kitchen features sleek countertops, stainless steel appliances with upgraded kitchen cabinets and you will find ample storage. The owner's suite complete with galley bathroom, dual sinks and oversized walk-in closet is your sanctuary after a long day. The outdoor living space is a must see with an extended lanai, saltwater heated pool and hot tub, built-in outdoor kitchen with sink and garbage disposal. The privacy and views of the surrounding natural beauty are designed to impress. The garage accommodates 2.5 tandem spaces for a golf cart. The community includes a dog park only a few doors down and walking trails throughout. Del Webb is a gated entry, that includes a beautiful clubhouse, resort-style pool and spa, state-of-the-art fitness center, 8 pickleball courts, 6 tennis courts, casual dine-in restaurant on property, full-time lifestyle director with something happening almost daily. Located near the heart of Lakewood Ranch with golf courses in abundance, Lakewood Ranch main street and five-star dining, easy access to I-75, the UTC mall, downtown Sarasota, Sarasota Airport and Tampa, this is an opportunity not to be missed for those seeking the ultimate Florida lifestyle. Welcome home.
Location
State FL
County Manatee
Community Del Webb Ph V Subph 5A, 5B & 5C
Zoning SFR
Rooms
Other Rooms Den/Library/Office
Interior
Interior Features Ceiling Fans(s), Eat-in Kitchen, Kitchen/Family Room Combo, Open Floorplan, Pest Guard System, Primary Bedroom Main Floor, Tray Ceiling(s), Walk-In Closet(s), Window Treatments
Heating Central
Cooling Central Air
Flooring Carpet, Ceramic Tile
Fireplace false
Appliance Built-In Oven, Dishwasher, Disposal, Dryer, Microwave, Range, Refrigerator, Washer
Laundry Inside, Laundry Room
Exterior
Exterior Feature Irrigation System, Rain Gutters
Garage Spaces 2.0
Pool Heated, In Ground, Salt Water
Community Features Clubhouse, Deed Restrictions, Dog Park, Fitness Center, Gated Community - Guard, Golf Carts OK, Irrigation-Reclaimed Water, Pool, Restaurant, Sidewalks, Tennis Courts
Utilities Available Electricity Connected, Sewer Connected, Water Connected
Roof Type Tile
Attached Garage true
Garage true
Private Pool Yes
Building
Entry Level One
Foundation Slab
Lot Size Range 0 to less than 1/4
Sewer Public Sewer
Water Public
Structure Type Stucco
New Construction false
Others
Pets Allowed Number Limit, Yes
HOA Fee Include Guard - 24 Hour,Maintenance Structure,Maintenance Grounds,Pool,Recreational Facilities,Security,Trash,Water
Senior Community Yes
Ownership Fee Simple
Monthly Total Fees $446
Acceptable Financing Cash, Conventional
Membership Fee Required Required
Listing Terms Cash, Conventional
Num of Pet 2
Special Listing Condition None
Read Less Info
Want to know what your home might be worth? Contact us for a FREE valuation!

Our team is ready to help you sell your home for the highest possible price ASAP

© 2025 My Florida Regional MLS DBA Stellar MLS. All Rights Reserved.
Bought with W.I.T. REALTY LLC
GET MORE INFORMATION
Agent | License ID: 3505918






