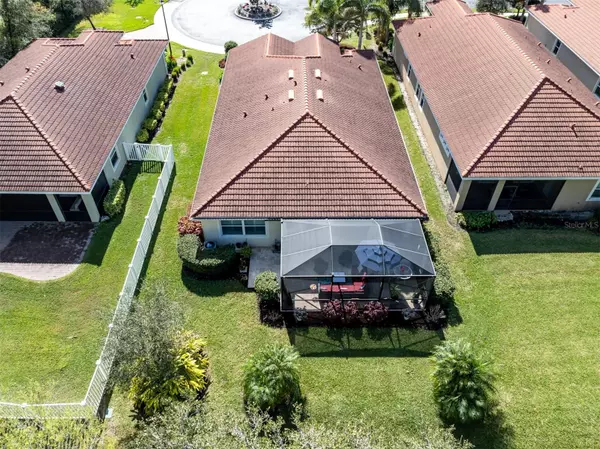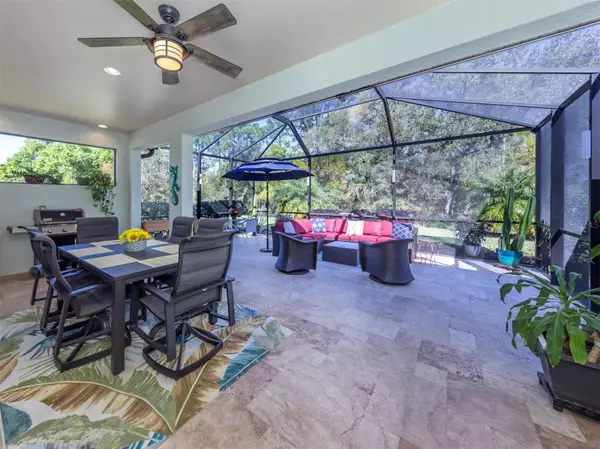$547,500
$565,000
3.1%For more information regarding the value of a property, please contact us for a free consultation.
3 Beds
2 Baths
1,984 SqFt
SOLD DATE : 04/18/2024
Key Details
Sold Price $547,500
Property Type Single Family Home
Sub Type Single Family Residence
Listing Status Sold
Purchase Type For Sale
Square Footage 1,984 sqft
Price per Sqft $275
Subdivision Caribbean Village
MLS Listing ID A4598135
Sold Date 04/18/24
Bedrooms 3
Full Baths 2
Construction Status Inspections
HOA Fees $300/mo
HOA Y/N Yes
Originating Board Stellar MLS
Year Built 2016
Annual Tax Amount $3,484
Lot Size 7,405 Sqft
Acres 0.17
Property Description
Welcome to this meticulously maintained 3-bedroom 2-bath/plus a den home that backs up to a natural Florida preserve. With almost 2,000 square feet this beautifully appointed home will capture your heart upon entering the grand foyer as you will be greeted by an inviting open floor plan with soaring ceilings, crown molding, plantation shutters (throughout) and 8 ft doors. As you walk to the main living area you will be greeted by a beautifully appointed gourmet kitchen complete with a generous island with seating, custom 42" French vanilla glazed cabinetry, quartz countertops (2022), stainless-steel appliances, a new dishwasher and stove (2022). There is also a spacious corner pantry and travertine back splash. The great room offers accent frame work on the wall and an enchanting view of the gorgeous new (2021) custom screened in lanai measures 24x24 and is complimented by travertine floors, mood lighting, ceiling fan, and even has plumbing for an outdoor kitchen. You will enjoy the extensive lush landscaping as you relax with your favorite beverage. And just wait until you see the spacious grand master ensuite, complete with coffered ceiling, crown molding, new laminate plank flooring, and that stunning view of the outdoor oasis. The master bathroom boasts a soaking tub with separate shower, double sink with vanity area and private water closet. Both guest bedrooms have new carpet (2022) and large windows for natural lighting. The laundry room offers upper cabinetry and a utility sink. The large den has French doors, new laminate flooring and could offer many uses. The garage has hanging shelves for storage, epoxy floor and pull-down attic stairs (2021). Some additional extras include the A/C (2021), upgraded lighting and ceiling fans, plantation shutters throughout (including triple sliders), all interior walls painted (2020), surge protector added to electrical system (2019), extra electrical outlet in great room floor. Just minutes from downtown Venice shopping, dining, the beautiful gulf beaches and boating waters. You won't want to miss this absolutely beautiful "dream come true" home. Come see what luxury is all about. One owner pet free and smoke free home. BE SURE TO WATCH THE VIDEO TOUR-Click on Tour 1 top of page. Bedroom Closet Type: Walk-in Closet (Primary Bedroom).
Location
State FL
County Sarasota
Community Caribbean Village
Zoning RSF3
Interior
Interior Features Ceiling Fans(s), Coffered Ceiling(s), Crown Molding, Eat-in Kitchen, High Ceilings, Living Room/Dining Room Combo, Open Floorplan, Solid Wood Cabinets, Split Bedroom, Stone Counters, Walk-In Closet(s), Window Treatments
Heating Electric
Cooling Central Air
Flooring Carpet, Ceramic Tile, Laminate
Fireplace false
Appliance Dishwasher, Dryer, Electric Water Heater, Microwave, Range, Refrigerator, Washer
Laundry Laundry Room
Exterior
Exterior Feature Hurricane Shutters, Lighting, Sidewalk
Garage Spaces 2.0
Community Features Fitness Center, Pool, Sidewalks
Utilities Available Electricity Connected, Public
View Trees/Woods
Roof Type Tile
Porch Enclosed, Patio, Screened
Attached Garage true
Garage true
Private Pool No
Building
Lot Description Sidewalk
Entry Level One
Foundation Slab
Lot Size Range 0 to less than 1/4
Sewer Public Sewer
Water Public
Structure Type Block
New Construction false
Construction Status Inspections
Schools
Elementary Schools Taylor Ranch Elementary
Middle Schools Venice Area Middle
High Schools Venice Senior High
Others
Pets Allowed Yes
Senior Community No
Ownership Fee Simple
Monthly Total Fees $300
Acceptable Financing Cash, Conventional, FHA, VA Loan
Membership Fee Required Required
Listing Terms Cash, Conventional, FHA, VA Loan
Special Listing Condition None
Read Less Info
Want to know what your home might be worth? Contact us for a FREE valuation!

Our team is ready to help you sell your home for the highest possible price ASAP

© 2025 My Florida Regional MLS DBA Stellar MLS. All Rights Reserved.
Bought with COLDWELL BANKER REALTY
GET MORE INFORMATION
Agent | License ID: 3505918






