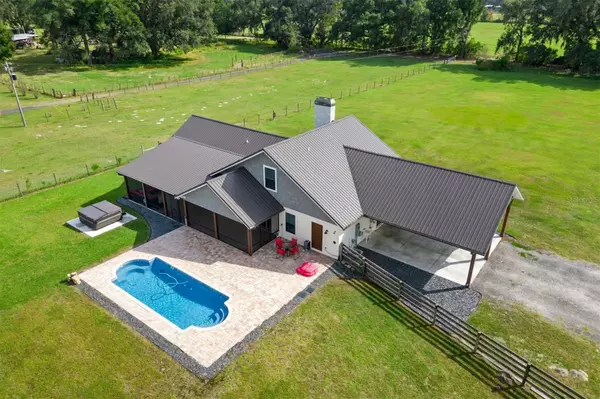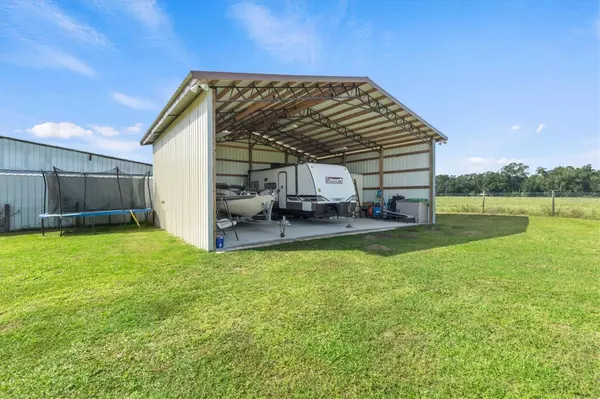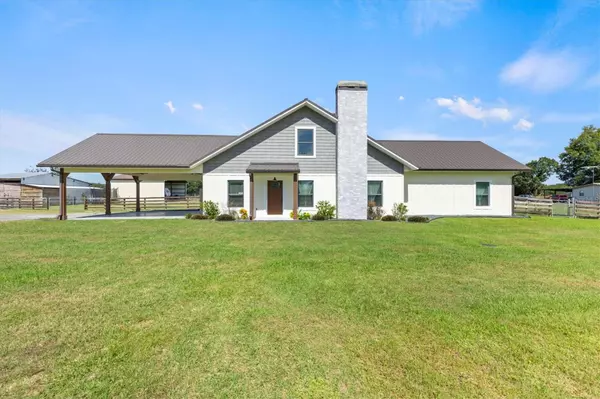$665,000
$699,900
5.0%For more information regarding the value of a property, please contact us for a free consultation.
3 Beds
4 Baths
2,243 SqFt
SOLD DATE : 04/23/2024
Key Details
Sold Price $665,000
Property Type Single Family Home
Sub Type Single Family Residence
Listing Status Sold
Purchase Type For Sale
Square Footage 2,243 sqft
Price per Sqft $296
MLS Listing ID G5074738
Sold Date 04/23/24
Bedrooms 3
Full Baths 3
Half Baths 1
HOA Y/N No
Originating Board Stellar MLS
Year Built 2019
Annual Tax Amount $1,431
Lot Size 2.000 Acres
Acres 2.0
Property Description
Welcome to this contemporary craftsman-style home! Custom-built and designed by one of the premier builders this 3BR/3.5BA plus den/office POOL home will not disappoint you. Tucked away in Oxford this 2-ACRE estate is located within minutes of The Villages, schools, shopping, dining, and so much more all while enjoying the tranquility and serene background of Oxford with NO HOAs or deed restrictions. Newly(2019) constructed you can rest assured you'll have years of enjoyment without the headache of maintenance and cost with a metal roof, tankless water heater, sprinklers, gutters, propane gas, and so many more upgrades. Featuring a total of 2,243+/- SQ FT under air this 3BR/3.5BA is comprised of an office/den, 2- carports, a screed-in lania, and an inside laundry/mud room. Upon entering the home you are welcomed with an open floor plan, vaulted ceilings, wood beam accents, wood-look tile, recessed lighting, and 5" baseboards, all with a simple but elegant design. The kitchen is a focal point, offering a generous center island, custom wood cabinetry, stainless steel appliances with a GAS range, under cabinet lighting, and a walk-in pantry. Overlooked by the kitchen the living is spacious with a gas fireplace allowing for the perfect space for entertaining. The master suite features a patio door leading to the lanai, a massive walk-in closet, and the ensuite featuring a walk-in Roman shower, and plenty of cabinet space. The spare bedrooms are spacious with walk-in closets and their own bathrooms featuring tiled showers. As if the inside wasn't impressive, the outside is jaw-dropping. The massive patio features a screened-in lanai, Bose surround sound stereo, TV- hookups, an outside shower, a pool bath, a Bullfrog hot tub, and most importantly the paver patio pool overlooking the tranquil farm life of Oxford. The 900 SQ FT metal barn features an enclosed tack room, 50 AMP service, and high ceilings making it perfect for storing boats, campers, trailers and so much more. With no spared expense from the owner, you'll love everything this elegantly designed home has to offer. So don't wait and schedule your tour today!
Location
State FL
County Sumter
Zoning RR1C
Rooms
Other Rooms Bonus Room, Inside Utility
Interior
Interior Features Built-in Features, Cathedral Ceiling(s), Ceiling Fans(s), High Ceilings, Open Floorplan, Solid Surface Counters, Solid Wood Cabinets, Split Bedroom, Thermostat, Vaulted Ceiling(s), Walk-In Closet(s), Window Treatments
Heating Central
Cooling Central Air
Flooring Carpet, Luxury Vinyl
Fireplaces Type Electric, Living Room
Fireplace true
Appliance Dishwasher, Dryer, Microwave, Range, Refrigerator, Washer, Water Softener
Laundry Inside
Exterior
Exterior Feature French Doors, Lighting, Outdoor Shower, Storage
Fence Board, Chain Link
Pool Child Safety Fence, Deck, In Ground
Utilities Available BB/HS Internet Available, Cable Available, Electricity Available
View Garden
Roof Type Metal
Porch Covered, Deck, Front Porch, Patio, Screened
Garage false
Private Pool Yes
Building
Story 2
Entry Level Two
Foundation Slab
Lot Size Range 2 to less than 5
Sewer Septic Tank
Water Well
Structure Type Block,HardiPlank Type
New Construction false
Others
Senior Community No
Ownership Fee Simple
Special Listing Condition None
Read Less Info
Want to know what your home might be worth? Contact us for a FREE valuation!

Our team is ready to help you sell your home for the highest possible price ASAP

© 2025 My Florida Regional MLS DBA Stellar MLS. All Rights Reserved.
Bought with DENNIS REALTY&INVESTMENTS CORP
GET MORE INFORMATION
Agent | License ID: 3505918






