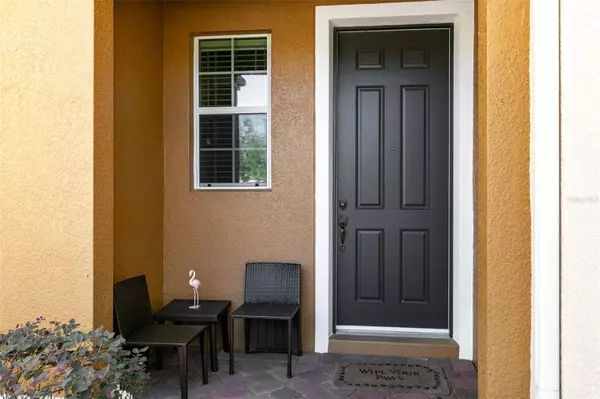$369,900
$369,900
For more information regarding the value of a property, please contact us for a free consultation.
3 Beds
3 Baths
1,652 SqFt
SOLD DATE : 04/30/2024
Key Details
Sold Price $369,900
Property Type Townhouse
Sub Type Townhouse
Listing Status Sold
Purchase Type For Sale
Square Footage 1,652 sqft
Price per Sqft $223
Subdivision Isles Of Oviedo
MLS Listing ID O6184223
Sold Date 04/30/24
Bedrooms 3
Full Baths 2
Half Baths 1
Construction Status Appraisal,Financing,Inspections
HOA Fees $160/mo
HOA Y/N Yes
Originating Board Stellar MLS
Year Built 2011
Annual Tax Amount $2,350
Lot Size 1,742 Sqft
Acres 0.04
Property Description
Nestled in a quiet gated community, this cozy turn-key 3 bedroom townhome offers a serene retreat with convenient access to nearby amenities. With 9-foot ceilings and beautiful laminate flooring throughout most of the home, this residence exudes a sense of spaciousness and style. The kitchen features granite countertops including a large cooking island, 42-inch cabinets, recessed lighting and newer stainless appliances. The master suite is sure to please with his and hers closets plus a gorgeous bathroom including oversized dual vanity with a granite top, spacious shower and separate soaking tub, Blinds adorn the windows throughout and the covered patio with additional screen enclosure overlooking a lovely garden area provides the perfect spot to relax or entertain. This home boasts tons of storage including two pantries, upstairs laundry room, his and hers closets and under-stair storage. The oversized one-car garage features an epoxy floor and additional parking is just across the quiet street. The fresh paint and new flooring create a move-in ready environment. Located in close proximity to the pool and playground and just moments away from the mall, restaurants, movie theatre and the YMCA, this home offers the perfect blend of tranquility and convenience. Don't miss this opportunity to live maintenance-free in a prime location!
Location
State FL
County Seminole
Community Isles Of Oviedo
Zoning PUD
Rooms
Other Rooms Inside Utility
Interior
Interior Features Ceiling Fans(s), Crown Molding, High Ceilings, Kitchen/Family Room Combo, Living Room/Dining Room Combo, Open Floorplan, PrimaryBedroom Upstairs, Solid Surface Counters, Split Bedroom, Stone Counters, Walk-In Closet(s), Window Treatments
Heating Central, Electric
Cooling Central Air
Flooring Laminate, Tile
Fireplace false
Appliance Dishwasher, Disposal, Dryer, Electric Water Heater, Microwave, Range, Refrigerator, Washer
Laundry Inside, Laundry Closet
Exterior
Exterior Feature Rain Gutters
Parking Features Garage Door Opener
Garage Spaces 1.0
Community Features Deed Restrictions, Gated Community - No Guard, Playground, Pool
Utilities Available BB/HS Internet Available, Cable Available, Cable Connected, Electricity Connected, Sewer Connected, Street Lights
Roof Type Tile
Porch Porch, Rear Porch, Screened
Attached Garage true
Garage true
Private Pool No
Building
Entry Level Two
Foundation Slab
Lot Size Range 0 to less than 1/4
Sewer Public Sewer
Water Public
Structure Type Block,Stucco
New Construction false
Construction Status Appraisal,Financing,Inspections
Schools
Elementary Schools Rainbow Elementary
Middle Schools Indian Trails Middle
High Schools Oviedo High
Others
Pets Allowed Yes
HOA Fee Include Pool,Private Road
Senior Community No
Ownership Fee Simple
Monthly Total Fees $160
Acceptable Financing Cash, Conventional, FHA, VA Loan
Membership Fee Required Required
Listing Terms Cash, Conventional, FHA, VA Loan
Special Listing Condition None
Read Less Info
Want to know what your home might be worth? Contact us for a FREE valuation!

Our team is ready to help you sell your home for the highest possible price ASAP

© 2025 My Florida Regional MLS DBA Stellar MLS. All Rights Reserved.
Bought with WATSON REALTY CORP
GET MORE INFORMATION
Agent | License ID: 3505918






