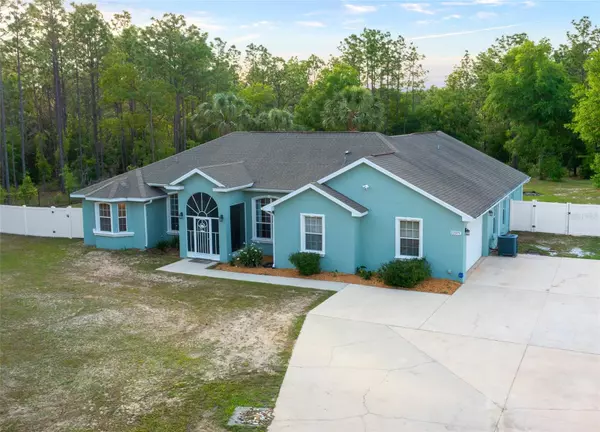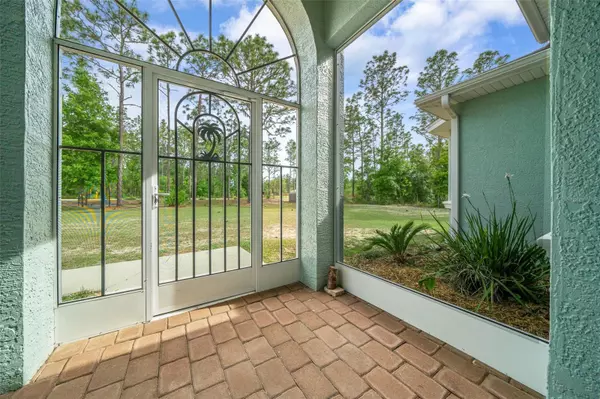$455,000
$494,900
8.1%For more information regarding the value of a property, please contact us for a free consultation.
3 Beds
2 Baths
2,324 SqFt
SOLD DATE : 05/13/2024
Key Details
Sold Price $455,000
Property Type Single Family Home
Sub Type Single Family Residence
Listing Status Sold
Purchase Type For Sale
Square Footage 2,324 sqft
Price per Sqft $195
Subdivision Rolling Hills Un 04
MLS Listing ID OM676521
Sold Date 05/13/24
Bedrooms 3
Full Baths 2
HOA Y/N No
Originating Board Stellar MLS
Year Built 2006
Annual Tax Amount $3,384
Lot Size 1.140 Acres
Acres 1.14
Lot Dimensions 165x300
Property Description
This custom built 3/2 home located in the Rolling Hills community is a testament to luxury living in a peaceful setting. Boasting a split floor plan with over 2,300 living square feet, the home includes a spacious family room, formal dining room, formal living room, and a private office, the perfect blend of comfort, functionality, and elegance. As you step inside, you'll notice the coffered and tray ceilings that add a special touch to the main living area. Entertaining will be a fun event in the newly designed kitchen, equipped with an island cooktop with seating, granite countertops, and a large pantry room. The primary suite is a true retreat, featuring access to the lanai, two separate walk-in closets, and an ensuite bathroom complete with a soak tub, separate sinks, and a spacious walk-in shower. Enjoy your morning coffee on the expanded 49' foot screened lanai or unwind in the new hot tub. An above ground pool and deck were added in 2019 and easily accessible to the updated guest/ pool bathroom. Exterior features of this home include a fresh coat of paint 2022, newer gutters, generator hook up, septic pumped in 2023, new outdoor ceiling fan-light fixtures, exterior Ring camera, and a NEW ROOF is included with purchase, so you can rest easy knowing your investment is protected. Add this beautiful home to your "must see" list and fall in love with all it has to offer. Located within minutes of the World Equestrian Center and the 1-75 corridor, it's prime location is unbeatable.
Location
State FL
County Marion
Community Rolling Hills Un 04
Zoning R1
Interior
Interior Features Built-in Features, Ceiling Fans(s), Central Vaccum, Chair Rail, Coffered Ceiling(s), Crown Molding, Eat-in Kitchen, High Ceilings, Primary Bedroom Main Floor, Solid Wood Cabinets, Split Bedroom, Stone Counters, Thermostat, Tray Ceiling(s), Walk-In Closet(s), Window Treatments
Heating Central, Electric, Heat Pump
Cooling Central Air
Flooring Luxury Vinyl, Tile, Wood
Furnishings Unfurnished
Fireplace false
Appliance Built-In Oven, Cooktop, Dishwasher, Disposal, Electric Water Heater, Ice Maker, Refrigerator
Laundry Electric Dryer Hookup, Inside, Laundry Room, Washer Hookup
Exterior
Exterior Feature Lighting, Private Mailbox, Rain Gutters, Sidewalk, Sliding Doors
Parking Features Driveway, Garage Door Opener, Garage Faces Side, Oversized, Parking Pad
Garage Spaces 2.0
Fence Chain Link, Vinyl
Pool Above Ground, Deck, In Ground, Outside Bath Access, Vinyl
Utilities Available BB/HS Internet Available, Cable Available, Electricity Connected, Sewer Connected, Underground Utilities, Water Connected
View Pool, Trees/Woods
Roof Type Shingle
Porch Deck, Enclosed, Front Porch, Rear Porch, Screened
Attached Garage true
Garage true
Private Pool Yes
Building
Lot Description Landscaped, Level, Oversized Lot, Sidewalk
Story 1
Entry Level One
Foundation Slab
Lot Size Range 1 to less than 2
Sewer Septic Tank
Water Well
Architectural Style Ranch
Structure Type Block,Concrete,Stucco
New Construction false
Schools
Elementary Schools Dunnellon Elementary School
Middle Schools Dunnellon Middle School
High Schools Dunnellon High School
Others
Senior Community No
Ownership Fee Simple
Acceptable Financing Cash, Conventional, FHA, VA Loan
Listing Terms Cash, Conventional, FHA, VA Loan
Special Listing Condition None
Read Less Info
Want to know what your home might be worth? Contact us for a FREE valuation!

Our team is ready to help you sell your home for the highest possible price ASAP

© 2025 My Florida Regional MLS DBA Stellar MLS. All Rights Reserved.
Bought with EPIQUE REALTY INC
GET MORE INFORMATION
Agent | License ID: 3505918






