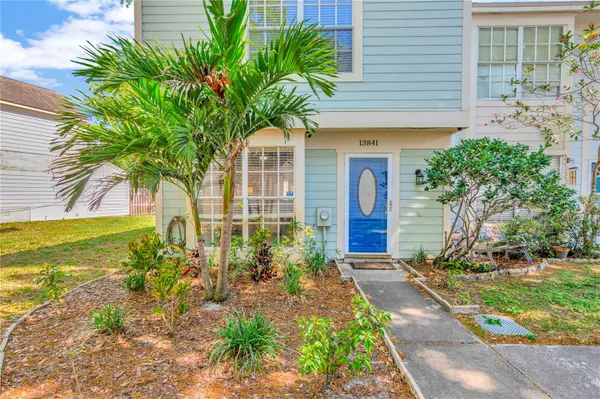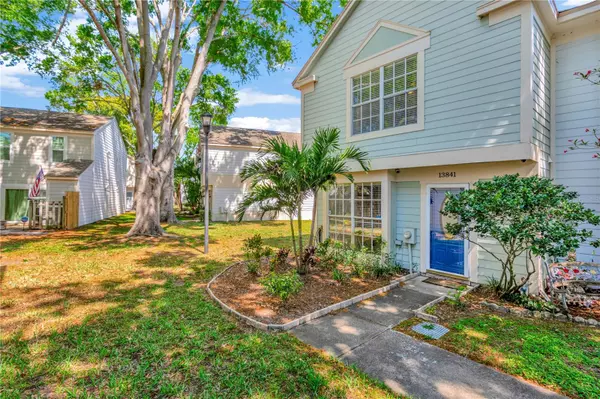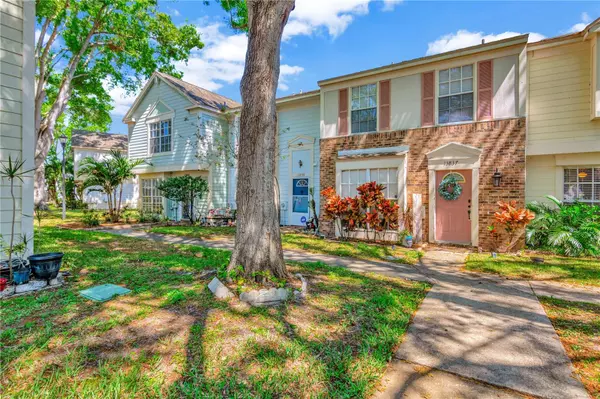$250,000
$250,000
For more information regarding the value of a property, please contact us for a free consultation.
2 Beds
3 Baths
1,261 SqFt
SOLD DATE : 05/10/2024
Key Details
Sold Price $250,000
Property Type Townhouse
Sub Type Townhouse
Listing Status Sold
Purchase Type For Sale
Square Footage 1,261 sqft
Price per Sqft $198
Subdivision Fletchers Mill
MLS Listing ID T3511913
Sold Date 05/10/24
Bedrooms 2
Full Baths 2
Half Baths 1
HOA Fees $378/mo
HOA Y/N Yes
Originating Board Stellar MLS
Year Built 1982
Annual Tax Amount $1,865
Lot Size 871 Sqft
Acres 0.02
Property Description
Welcome Home! Experience the epitome of peaceful living in this charming 2 bedroom, 2 bathroom end unit townhome boasting captivating pond views and mature landscaping. Embrace the convenience of modern living with an open floor plan seamlessly connecting the living room, dining area, and kitchen equipped with brand new stainless steel appliances and a breakfast bar. Retreat to the master bedroom with its en-suite bathroom and ample closet space, while the second bedroom offers versatility for guests or a home office. Outside, a private patio beckons for relaxation amidst serene surroundings. Enjoy active lifestyle amenities including a tennis court, clubhouse, pool, and sidewalks perfect for leisurely strolls. With the HOA fee covering pest control, public area maintenance, and lawn care, this community offers a lifestyle of ease and tranquility. Don't delay ... call TODAY!
Location
State FL
County Hillsborough
Community Fletchers Mill
Zoning PD
Interior
Interior Features Cathedral Ceiling(s), Eat-in Kitchen, Open Floorplan, Solid Wood Cabinets, Thermostat, Window Treatments
Heating Central, Electric, Exhaust Fan
Cooling Central Air
Flooring Carpet, Tile
Fireplaces Type Wood Burning
Fireplace true
Appliance Dishwasher, Disposal, Exhaust Fan, Microwave, Range, Refrigerator
Laundry Inside, Laundry Closet
Exterior
Exterior Feature French Doors, Lighting, Sidewalk, Storage, Tennis Court(s)
Community Features Clubhouse, Deed Restrictions, Pool, Sidewalks, Tennis Courts
Utilities Available BB/HS Internet Available, Cable Available, Electricity Available, Public, Sewer Connected, Sprinkler Meter, Street Lights, Water Connected
Roof Type Shingle
Garage false
Private Pool No
Building
Story 2
Entry Level Two
Foundation Slab
Lot Size Range 0 to less than 1/4
Sewer Public Sewer
Water Public
Structure Type Wood Frame
New Construction false
Schools
Elementary Schools Lake Magdalene-Hb
Middle Schools Adams-Hb
High Schools Chamberlain-Hb
Others
Pets Allowed Yes
HOA Fee Include Common Area Taxes,Pool,Maintenance Structure,Management,Pest Control,Sewer,Trash,Water
Senior Community No
Ownership Fee Simple
Monthly Total Fees $378
Acceptable Financing Cash, Conventional, FHA, VA Loan
Membership Fee Required Required
Listing Terms Cash, Conventional, FHA, VA Loan
Special Listing Condition None
Read Less Info
Want to know what your home might be worth? Contact us for a FREE valuation!

Our team is ready to help you sell your home for the highest possible price ASAP

© 2025 My Florida Regional MLS DBA Stellar MLS. All Rights Reserved.
Bought with CENTURY 21 COASTAL ALLIANCE
GET MORE INFORMATION
Agent | License ID: 3505918






