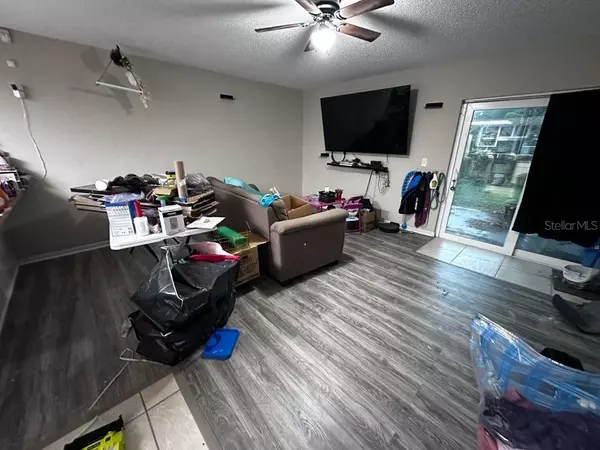$412,000
$419,000
1.7%For more information regarding the value of a property, please contact us for a free consultation.
3 Beds
2 Baths
1,630 SqFt
SOLD DATE : 05/14/2024
Key Details
Sold Price $412,000
Property Type Single Family Home
Sub Type Single Family Residence
Listing Status Sold
Purchase Type For Sale
Square Footage 1,630 sqft
Price per Sqft $252
Subdivision Northdale Sec B Unit 2
MLS Listing ID T3514460
Sold Date 05/14/24
Bedrooms 3
Full Baths 2
HOA Y/N No
Originating Board Stellar MLS
Year Built 1978
Annual Tax Amount $4,973
Lot Size 8,276 Sqft
Acres 0.19
Property Description
PRICE IMPROVEMENT 25K!! Welcome to your new home in the desirable Northdale Subdivision in Tampa, FL! This charming residence boasts 3 bedrooms and 2 bathrooms, offering comfort and space for your family. Situated conveniently close to the Northdale Golf and Tennis Club and YMCA, you'll have easy access to recreation and fitness activities. With over 1600 square feet of living space, this home provides ample room for relaxation and entertainment. This home features a new HVAC system (2023), newer roof (2022), Reese impact resistant windows & slider to help keep you cool during those hot summer months. Additional features include a newer heat pump, water heater, laminate flooring in the main living space and upgraded flooring in the bedroom. The mature landscaping surrounding the property adds to the serene atmosphere. The huge backyard allows you plenty of space to expand your home, enjoy time with friends or build a pool. For your convenience, a two-car garage provides secure parking, water hookup and storage space. When it's time to shop or dine out, the nearby Northdale Promenade shopping mall and Whole Foods Market are just moments away, offering a variety of retail and culinary options. Don't miss out on this opportunity to make this lovely Northdale home your own. Schedule a viewing today and start envisioning your life in this welcoming community!
Location
State FL
County Hillsborough
Community Northdale Sec B Unit 2
Zoning PD
Interior
Interior Features Ceiling Fans(s), Thermostat
Heating Electric
Cooling Central Air
Flooring Ceramic Tile
Fireplace false
Appliance Convection Oven, Dishwasher, Disposal, Ice Maker, Refrigerator
Laundry Laundry Room
Exterior
Exterior Feature Lighting, Sidewalk
Garage Spaces 2.0
Utilities Available Cable Available, Electricity Available, Phone Available, Water Available
Roof Type Shingle
Attached Garage true
Garage true
Private Pool No
Building
Entry Level One
Foundation Block
Lot Size Range 0 to less than 1/4
Sewer Public Sewer
Water Public
Structure Type Block
New Construction false
Schools
Elementary Schools Claywell-Hb
Middle Schools Hill-Hb
High Schools Gaither-Hb
Others
Senior Community No
Ownership Fee Simple
Acceptable Financing Cash, Conventional
Listing Terms Cash, Conventional
Special Listing Condition None
Read Less Info
Want to know what your home might be worth? Contact us for a FREE valuation!

Our team is ready to help you sell your home for the highest possible price ASAP

© 2025 My Florida Regional MLS DBA Stellar MLS. All Rights Reserved.
Bought with RE/MAX ALLIANCE GROUP
GET MORE INFORMATION
Agent | License ID: 3505918






