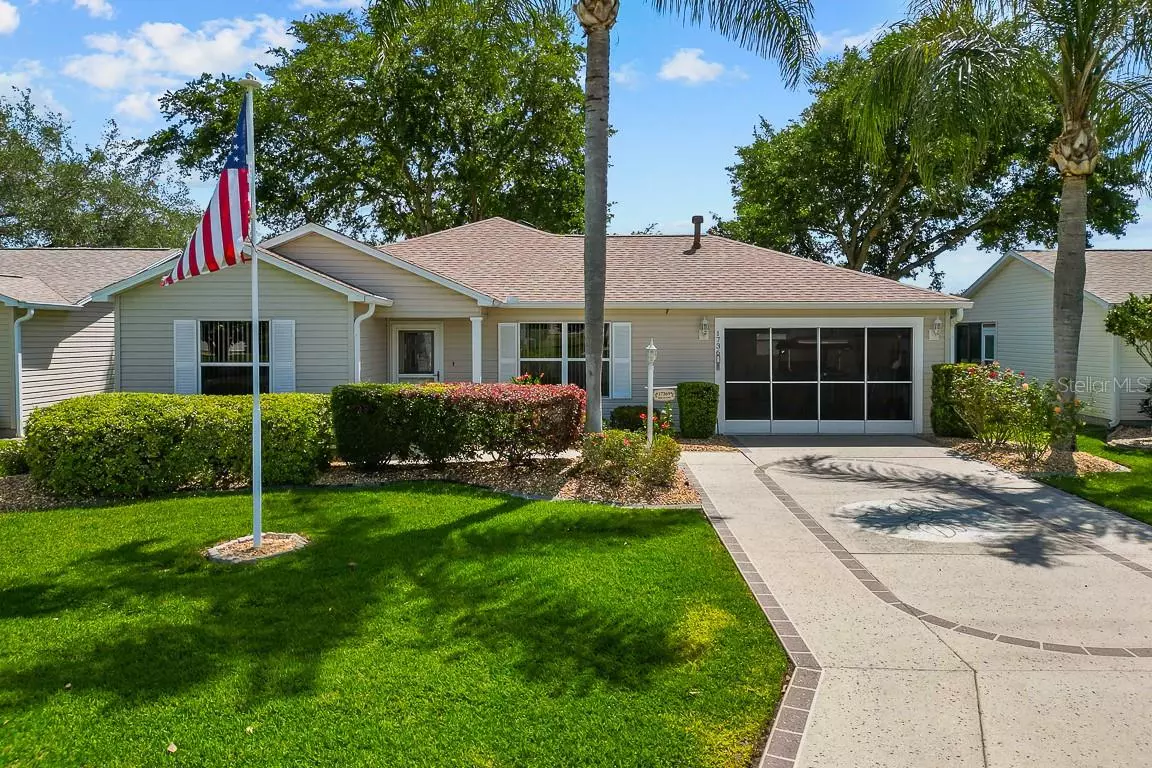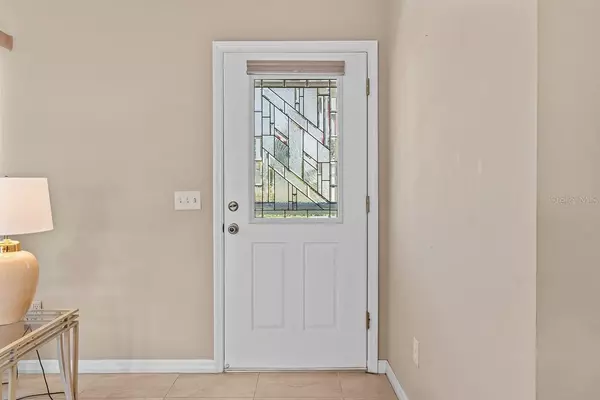$340,000
$350,000
2.9%For more information regarding the value of a property, please contact us for a free consultation.
2 Beds
2 Baths
1,136 SqFt
SOLD DATE : 05/17/2024
Key Details
Sold Price $340,000
Property Type Single Family Home
Sub Type Single Family Residence
Listing Status Sold
Purchase Type For Sale
Square Footage 1,136 sqft
Price per Sqft $299
Subdivision Villages/Marion Un 61
MLS Listing ID P4929963
Sold Date 05/17/24
Bedrooms 2
Full Baths 2
Construction Status Inspections
HOA Fees $164/mo
HOA Y/N Yes
Originating Board Stellar MLS
Year Built 2003
Annual Tax Amount $4,495
Lot Size 5,662 Sqft
Acres 0.13
Property Description
Florida's PREMIER 55+ COMMUNITY THE VILLAGES !! this FURNISHED turnkey home is immaculate. Located in the Village of Chatham this Austin Model home has everything, tile throughout, laminate in the bedrooms. As you walk in the front door you'll notice the large open floor plan, great for entertaining and guest. The Florida room has been completely added to the foot print of the home, climate control as well as having sliding windows that completely open the entire room so you can still enjoy the outdoors during the cooler weather as well as watching all the different birds as well as the gorgeous landscaping. Plus custom blinds for the windows for privacy. Florida room also leads out to a great BBQ area in the back yard. The home has granite counters throughout, as well as a custom tiled, extra large, easy walk in shower in the main suite. kitchen has stainless appliances, along with 3 bar stools in the eat in area, and a solar tube that makes the kitchen extra bright. Roof 2022, A/C 2017, hot water heater 2017, large safe located in the walk in closet of main Suite, golf cart previously owned by Torri Lopez, daughter of famous golfer Nancy Lopez. Garage has A/C and is screened. Do not miss this opportunity, schedule a private tour today.
Location
State FL
County Marion
Community Villages/Marion Un 61
Zoning PUD
Rooms
Other Rooms Florida Room
Interior
Interior Features Ceiling Fans(s), Eat-in Kitchen, High Ceilings, Kitchen/Family Room Combo, Open Floorplan, Primary Bedroom Main Floor, Stone Counters, Thermostat, Walk-In Closet(s)
Heating Central, Heat Pump
Cooling Central Air
Flooring Ceramic Tile, Laminate
Furnishings Furnished
Fireplace false
Appliance Dishwasher, Disposal, Dryer, Gas Water Heater, Microwave, Range, Refrigerator, Washer, Water Filtration System
Laundry In Garage
Exterior
Exterior Feature Irrigation System, Rain Gutters
Parking Features Driveway, Garage Door Opener, Golf Cart Parking, Ground Level, Guest
Garage Spaces 1.0
Community Features Clubhouse, Fitness Center, Gated Community - No Guard, Golf Carts OK, Golf
Utilities Available BB/HS Internet Available, Cable Connected, Electricity Connected, Natural Gas Connected, Public, Sprinkler Meter, Underground Utilities, Water Connected
Roof Type Shingle
Attached Garage true
Garage true
Private Pool No
Building
Entry Level One
Foundation Block
Lot Size Range 0 to less than 1/4
Sewer Public Sewer
Water Public
Structure Type Vinyl Siding
New Construction false
Construction Status Inspections
Others
Pets Allowed Yes
Senior Community Yes
Ownership Fee Simple
Monthly Total Fees $164
Acceptable Financing Cash, Conventional, FHA, VA Loan
Membership Fee Required Required
Listing Terms Cash, Conventional, FHA, VA Loan
Special Listing Condition None
Read Less Info
Want to know what your home might be worth? Contact us for a FREE valuation!

Our team is ready to help you sell your home for the highest possible price ASAP

© 2025 My Florida Regional MLS DBA Stellar MLS. All Rights Reserved.
Bought with RE/MAX PREMIER REALTY
GET MORE INFORMATION
Agent | License ID: 3505918






