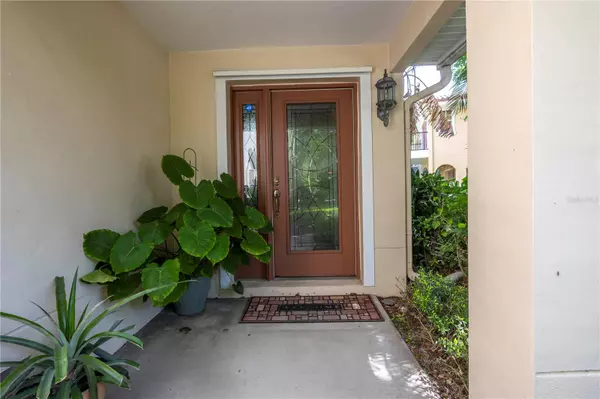$570,900
$569,900
0.2%For more information regarding the value of a property, please contact us for a free consultation.
3 Beds
2 Baths
2,281 SqFt
SOLD DATE : 05/31/2024
Key Details
Sold Price $570,900
Property Type Townhouse
Sub Type Townhouse
Listing Status Sold
Purchase Type For Sale
Square Footage 2,281 sqft
Price per Sqft $250
Subdivision Villas Of Carillon
MLS Listing ID U8235552
Sold Date 05/31/24
Bedrooms 3
Full Baths 2
Construction Status Inspections
HOA Fees $575/mo
HOA Y/N Yes
Originating Board Stellar MLS
Year Built 2006
Annual Tax Amount $4,007
Lot Size 2,613 Sqft
Acres 0.06
Property Description
Welcome to the highly desired gated Villas of Carillon situated in Carillon Corporate Park. The HOA fee includes homeowners and flood insurance, exterior maintenance of the building including roof, water/sewer/trash, landscaping, reserves, pool maintenance, and entrance gate. The community offers a neighborhood Publix, restaurants, Medical offices and full service gym in the Baycare Wellness Center, scenic walking paths around two ponds, the new TopGolf location, and multi use residential and corporate buildings. The location is situated just a couple minutes from 275 with 15 minute travel to reach S. Tampa and downtown St. Pete. All of life's conveniences are easily accessible.
The unit is one of only 8 in the 165 unit Villas which is an end unit and is the largest floor plan with downstairs primary ensuite. As you open the private entry you are greeted with light bright views through a 2 story ceiling height living room looking out to a private screened deck on a preserve lot location. The downstairs offers an updated kitchen with newer appliances, granite counters, white shaker wood cabinets, kitchen bar area. The open floor plan with living / dining room features new LVP flooring, and designer interior paint. The primary ensuite bedroom is off the living room and includes an updated master bath with double vanity spa like walk-in shower, makeup vanity, 2 walk-in custom closets. The master also has access to the screened deck.
Upstairs you will find an open loft area which can be used as a 2nd living area, home office or hobby area. The 2nd floor laundry room comes equipped with washer and dryer and linen closet. The secondary bedrooms, one of which has access to the open balcony looking over the mangroves on the preserve, are large with huge walk-in-closets and split between a full guest bath. There is extra storage closet next to the laundry as well. The home is move in ready and easy to view!
Some important added features and dates include: A/C REPLACED 2017/2018, NEW WATER HEATER, NEW GARAGE DOOR OPENER, GARAGE DOOR KEY PAD, SECURITY SYSTEM, KITCHEN UPDATES WITH 5 YRS, APPLIANCES REPLACED WITHIN 4YRS, MAIN FLOORING REPLACED WITH LVP IN PAST 2 YEARS, NEW CARPET UPSTAIRS 2021, DECK STAINED AND SEALED 2023, INTERIOR PAINT RECENTLY UPDATED.
Location
State FL
County Pinellas
Community Villas Of Carillon
Interior
Interior Features Ceiling Fans(s), High Ceilings, Living Room/Dining Room Combo, Open Floorplan, Primary Bedroom Main Floor, Solid Surface Counters, Solid Wood Cabinets, Split Bedroom, Stone Counters, Thermostat, Walk-In Closet(s)
Heating Central, Electric
Cooling Central Air
Flooring Carpet, Ceramic Tile, Luxury Vinyl
Fireplace false
Appliance Dishwasher, Dryer, Electric Water Heater, Range, Refrigerator, Washer
Laundry Inside, Laundry Room, Upper Level
Exterior
Exterior Feature Hurricane Shutters, Irrigation System, Lighting, Rain Gutters
Garage Spaces 2.0
Community Features Clubhouse, Deed Restrictions, Gated Community - No Guard, Irrigation-Reclaimed Water, Pool
Utilities Available Public
Roof Type Tile
Attached Garage true
Garage true
Private Pool No
Building
Story 2
Entry Level Two
Foundation Slab
Lot Size Range 0 to less than 1/4
Sewer Public Sewer
Water Public
Structure Type Block,Stucco,Wood Frame
New Construction false
Construction Status Inspections
Others
Pets Allowed Breed Restrictions, Cats OK, Dogs OK, Number Limit, Yes
HOA Fee Include Pool,Escrow Reserves Fund,Insurance,Maintenance Structure,Maintenance Grounds,Private Road,Recreational Facilities,Sewer,Trash,Water
Senior Community No
Ownership Fee Simple
Monthly Total Fees $575
Membership Fee Required Required
Num of Pet 2
Special Listing Condition None
Read Less Info
Want to know what your home might be worth? Contact us for a FREE valuation!

Our team is ready to help you sell your home for the highest possible price ASAP

© 2025 My Florida Regional MLS DBA Stellar MLS. All Rights Reserved.
Bought with RE/MAX METRO
GET MORE INFORMATION
Agent | License ID: 3505918






