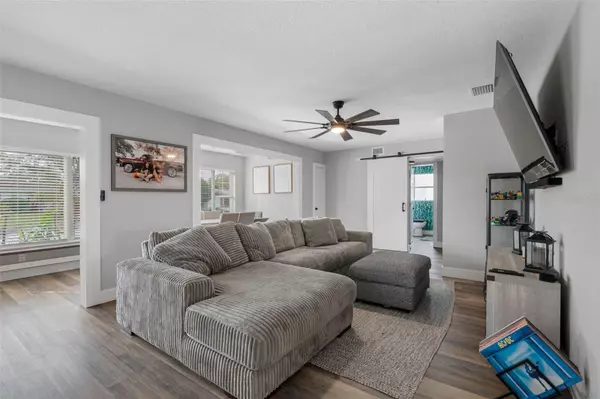$420,000
$425,000
1.2%For more information regarding the value of a property, please contact us for a free consultation.
3 Beds
2 Baths
1,440 SqFt
SOLD DATE : 06/03/2024
Key Details
Sold Price $420,000
Property Type Single Family Home
Sub Type Single Family Residence
Listing Status Sold
Purchase Type For Sale
Square Footage 1,440 sqft
Price per Sqft $291
Subdivision Chargana Ridge Manor
MLS Listing ID U8233108
Sold Date 06/03/24
Bedrooms 3
Full Baths 2
Construction Status Appraisal,Financing,Inspections
HOA Y/N No
Originating Board Stellar MLS
Year Built 1959
Annual Tax Amount $4,660
Lot Size 7,405 Sqft
Acres 0.17
Lot Dimensions 72x100
Property Description
The opportunity has arisen to acquire a beautifully remodeled residence in Seminole, situated in a non-flood zone—an ideal location with proximity to Seminole City Center (1 mile), the Beach (3 miles), and the Pinellas County Trail (.1 mile). This home boasts an open floor plan, resilient vinyl waterproof laminate floors, ample windows for abundant natural light, convenient inside laundry, and a spacious backyard perfect for pets and entertaining. The kitchen features white cabinets, granite countertops, stainless steel appliances, and a charming coffee bar with a butcher block countertop. Additionally, notable custom features include a barn-style door, enhancing bedroom privacy and isolation from the family room. Both bathrooms have been tastefully remodeled with subway tile and white cabinets, offering a modern and timeless look. A large 12x28 carport can easily be converted to a garage with the addition of one enclosed side and an installed opener. Ample parking space is available for a boat or RV alongside the home, complemented by two generous sheds for added storage and convenient loading of items onto your boat or RV. With an acceptable offer seller will frame in the front of carport and install garage door opener.
Location
State FL
County Pinellas
Community Chargana Ridge Manor
Zoning R-3
Rooms
Other Rooms Family Room, Great Room, Inside Utility
Interior
Interior Features Ceiling Fans(s), Dry Bar, Living Room/Dining Room Combo, Open Floorplan, Primary Bedroom Main Floor, Solid Surface Counters, Solid Wood Cabinets, Stone Counters, Thermostat, Window Treatments
Heating Central, Electric
Cooling Central Air, Mini-Split Unit(s)
Flooring Ceramic Tile, Luxury Vinyl
Furnishings Unfurnished
Fireplace false
Appliance Dishwasher, Disposal, Microwave, Range
Laundry Electric Dryer Hookup, Inside, Laundry Closet, Washer Hookup
Exterior
Exterior Feature Dog Run, Storage
Parking Features Boat, Driveway, Ground Level, Guest, On Street, Parking Pad
Garage Spaces 1.0
Fence Fenced, Wood
Utilities Available Cable Connected, Electricity Connected, Public, Sewer Connected, Street Lights, Water Connected
Roof Type Other
Attached Garage true
Garage true
Private Pool No
Building
Lot Description Cleared, Corner Lot, In County, Paved
Story 1
Entry Level One
Foundation Slab
Lot Size Range 0 to less than 1/4
Sewer Public Sewer
Water Public
Architectural Style Florida, Ranch
Structure Type Block
New Construction false
Construction Status Appraisal,Financing,Inspections
Schools
Elementary Schools Seminole Elementary-Pn
Middle Schools Osceola Middle-Pn
High Schools Seminole High-Pn
Others
Pets Allowed Yes
Senior Community No
Pet Size Large (61-100 Lbs.)
Ownership Fee Simple
Acceptable Financing Cash, Conventional, FHA, VA Loan
Membership Fee Required None
Listing Terms Cash, Conventional, FHA, VA Loan
Num of Pet 10+
Special Listing Condition None
Read Less Info
Want to know what your home might be worth? Contact us for a FREE valuation!

Our team is ready to help you sell your home for the highest possible price ASAP

© 2025 My Florida Regional MLS DBA Stellar MLS. All Rights Reserved.
Bought with A BETTER LIFE REALTY
GET MORE INFORMATION
Agent | License ID: 3505918






