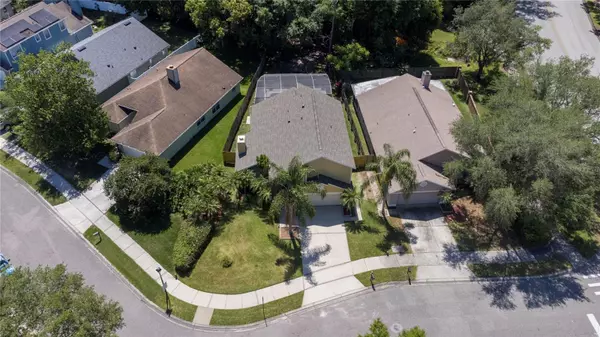$485,000
$499,900
3.0%For more information regarding the value of a property, please contact us for a free consultation.
3 Beds
3 Baths
1,989 SqFt
SOLD DATE : 06/03/2024
Key Details
Sold Price $485,000
Property Type Single Family Home
Sub Type Single Family Residence
Listing Status Sold
Purchase Type For Sale
Square Footage 1,989 sqft
Price per Sqft $243
Subdivision Alafaya Woods Ph 14
MLS Listing ID O6197403
Sold Date 06/03/24
Bedrooms 3
Full Baths 2
Half Baths 1
Construction Status Appraisal,Financing
HOA Fees $16/ann
HOA Y/N Yes
Originating Board Stellar MLS
Year Built 1989
Annual Tax Amount $3,800
Lot Size 6,534 Sqft
Acres 0.15
Lot Dimensions 142x42
Property Description
Dreams Do Come True in the heart of one of central Florida's most sought-after locations – Alafaya Woods! This family-friendly neighborhood boasts a prime location that offers convenience and comfort at every turn.
Step inside this meticulously maintained residence to discover a haven of luxury and style. A brand new roof installed in December 2023 ensures peace of mind and long-term durability, while the completely NEW Lennox HVAC system (2024) promises optimal comfort year-round.
Prepare to be captivated by the stunningly remodeled bathrooms, featuring custom design elements as if straight out of Homes and Land magazine. With marble, tile, and an exquisite attention to detail, each bathroom feels like a private spa retreat, complete with rain showers and elegant niches.
The kitchen, renovated in 2019, is a chef's delight, boasting state-of-the-art appliances including a new refrigerator and stove oven with convection. Whether you're hosting a dinner party or enjoying a quiet family meal, this kitchen exceeds expectations in both form and function.
Two sets of French doors installed in 2022 flood the interior with natural light and provide seamless access to the outdoor oasis beyond. Step onto the spectacular custom pool paver deck (2020) and immerse yourself in luxury as you relax by the sparkling SALT Water pool, featuring a new Pebble Tech surface reminiscent of a resort getaway.
Additional features abound, including a family room for cozy gatherings, a hurricane-rated garage door (2018), wood-burning fireplace in the living room, soaring ceilings throughout, and a convenient dog run for your furry companions. Nestled on a conservation lot, the backyard feels like a private campsite, offering tranquility and privacy in abundance.
The community itself offers a wealth of amenities, including a full basketball court, tennis court, and playground for children, ensuring endless opportunities for recreation and fun. A covered picnic area with picnic tables provides the perfect spot to host birthday parties and special events, while peaceful conservation areas, including an entrance to a beautiful passive park with hiking trails.
But the perks don't stop there – enjoy the convenience of a new Publix supermarket opening soon in the Alafaya Woods shopping center, along with a variety of restaurants and entertainment options just minutes away like the entertaining Oviedo on the Park.
With easy access to the FL 417 toll road, Orlando International Airport and Downtown Orlando are just a 30-minute drive away, while the pristine shores of New Smyrna Beach and Cocoa Beach are within an hour's reach. Plus, benefit from Seminole County's top-rated school system, ensuring an exceptional education for your family.
Don't miss your chance to live every day like a vacation in this stunning Alafaya Woods residence. With its unbeatable location, luxurious amenities, and impeccable craftsmanship, this home offers the perfect blend of comfort and sophistication. And with the added assurance of not being in a flood zone, you can enjoy peace of mind for years to come.
Location
State FL
County Seminole
Community Alafaya Woods Ph 14
Zoning PUD
Rooms
Other Rooms Attic, Family Room, Inside Utility
Interior
Interior Features Cathedral Ceiling(s), Ceiling Fans(s), Eat-in Kitchen, High Ceilings, Living Room/Dining Room Combo, PrimaryBedroom Upstairs, Solid Surface Counters, Solid Wood Cabinets, Vaulted Ceiling(s), Walk-In Closet(s), Window Treatments
Heating Central, Electric
Cooling Central Air
Flooring Ceramic Tile, Laminate
Fireplaces Type Wood Burning
Fireplace true
Appliance Convection Oven, Cooktop, Dishwasher, Disposal, Electric Water Heater, Exhaust Fan, Range, Refrigerator
Laundry Inside, Laundry Closet
Exterior
Exterior Feature Dog Run, French Doors, Irrigation System, Lighting, Rain Gutters
Parking Features Garage Door Opener, Workshop in Garage
Garage Spaces 2.0
Fence Fenced
Pool Gunite, In Ground, Screen Enclosure
Community Features Association Recreation - Owned, Deed Restrictions, Park, Playground, Tennis Courts
Utilities Available Cable Available, Cable Connected, Electricity Connected, Public, Street Lights
Amenities Available Park, Playground, Tennis Court(s)
View Trees/Woods
Roof Type Shingle
Porch Covered, Deck, Enclosed, Patio, Porch, Screened
Attached Garage true
Garage true
Private Pool Yes
Building
Lot Description Conservation Area
Entry Level Two
Foundation Slab
Lot Size Range 0 to less than 1/4
Sewer Public Sewer
Water Public
Architectural Style Contemporary
Structure Type Block,Brick,Stucco
New Construction false
Construction Status Appraisal,Financing
Schools
Elementary Schools Stenstrom Elementary
Middle Schools Chiles Middle
High Schools Oviedo High
Others
Pets Allowed Yes
HOA Fee Include Maintenance Grounds,Recreational Facilities
Senior Community No
Ownership Fee Simple
Monthly Total Fees $17
Acceptable Financing Cash, Conventional, FHA, VA Loan
Membership Fee Required Required
Listing Terms Cash, Conventional, FHA, VA Loan
Special Listing Condition None
Read Less Info
Want to know what your home might be worth? Contact us for a FREE valuation!

Our team is ready to help you sell your home for the highest possible price ASAP

© 2025 My Florida Regional MLS DBA Stellar MLS. All Rights Reserved.
Bought with LPT REALTY
GET MORE INFORMATION
Agent | License ID: 3505918






