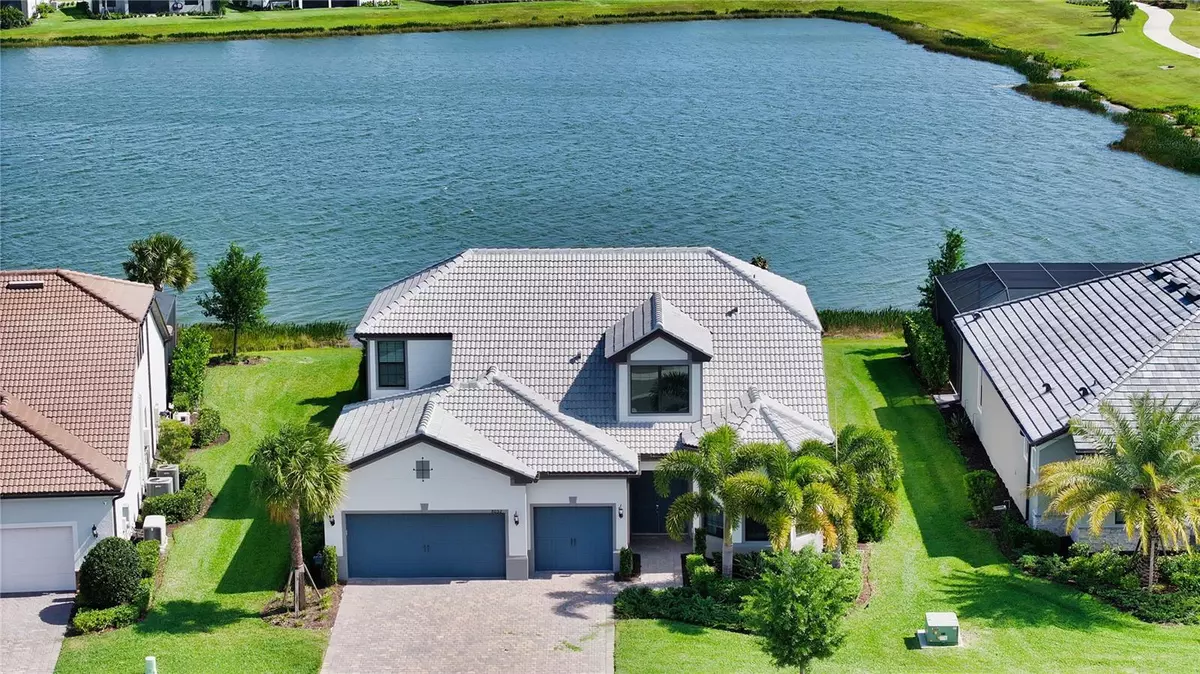$1,850,000
$1,925,000
3.9%For more information regarding the value of a property, please contact us for a free consultation.
4 Beds
5 Baths
4,027 SqFt
SOLD DATE : 06/07/2024
Key Details
Sold Price $1,850,000
Property Type Single Family Home
Sub Type Single Family Residence
Listing Status Sold
Purchase Type For Sale
Square Footage 4,027 sqft
Price per Sqft $459
Subdivision Shoreview/Lakewood Ranch Water
MLS Listing ID A4606478
Sold Date 06/07/24
Bedrooms 4
Full Baths 4
Half Baths 1
Construction Status No Contingency
HOA Fees $434/qua
HOA Y/N Yes
Originating Board Stellar MLS
Year Built 2021
Annual Tax Amount $19,143
Lot Size 10,890 Sqft
Acres 0.25
Property Description
Immerse yourself in the splendor of lakefront living within the esteemed Lakewood Ranch Waterside neighborhood. This contemporary residence, constructed by Pulte Homes in 2021, boasts four bedrooms plus loft and den, offered fully furnished and ready for immediate occupancy. As bonus, this property offers the potential to add a dock, enhancing your waterfront experience. Step inside the expansive interior spanning over 4,000 square feet and discover a luminous atmosphere characterized by clean lines, a neutral color palette, and a great room layout that seamlessly integrates with the serene lakefront views. Volume ceilings, oversized windows, and walls of glass sliders infuse the space with natural light, creating an inviting ambiance throughout. The foyer leads to the open dining/living room layout, ideal for hosting gatherings. The chef's kitchen commands attention with its island and breakfast bar, pendant lighting, stainless steel appliances, quartz countertops, and a walk-in pantry complete with custom shelving. The three bedrooms on the first level are strategically positioned in separate corners of the home, ensuring privacy and tranquility. The primary bedroom serves as a secluded sanctuary, offering tranquil lake vistas, a tray ceiling, and a luxurious en-suite bathroom that opens to an oversized walk-in closet equipped with built-in shelving systems. Upstairs, a bonus loft-style room awaits, perfect for a media room or additional living space, along with the fourth en-suite guest bedroom. Step outside to the Clearview screened patio with a pavered deck. Here, you'll find a saltwater infinity edge swimming pool with sun shelf, waterfall feature, and a spacious heated spa. A pool bath, fully equipped summer kitchen with a mounted TV, Thor icemaker, double refrigerator drawers, and a grilling station complete the outdoor oasis. The extended three-car garage with epoxy flooring and ample storage provides the finishing touch to this lovely home. Shoreview at Lakewood Ranch Waterside offers residents access to an array of resort-style amenities, including a state-of-the-art fitness center, a splendid clubhouse with a catering kitchen, an outdoor bar with grilling stations, a lakefront deck with a heated swimming pool and spa, tennis and pickleball courts, a kayak launch, fishing opportunities, fire pits, natural walking trails, and a beach area with hammocks and lounges. Discover the vibrant charm of Waterside Village, where a bustling Main Street offers a plethora of weekly activities for the whole family to relish. Just a short journey westward unveils the lively nightlife and cultural hub of downtown Sarasota. And when it's time to unwind, indulge in the pristine shores of multiple immaculate Gulf beaches, completing the quintessential Florida lifestyle.
Location
State FL
County Sarasota
Community Shoreview/Lakewood Ranch Water
Zoning VPD
Rooms
Other Rooms Bonus Room, Den/Library/Office, Great Room, Inside Utility, Loft
Interior
Interior Features Ceiling Fans(s), Coffered Ceiling(s), Dry Bar, Eat-in Kitchen, High Ceilings, Kitchen/Family Room Combo, Open Floorplan, Pest Guard System, Primary Bedroom Main Floor, Solid Surface Counters, Split Bedroom, Stone Counters, Thermostat, Tray Ceiling(s), Walk-In Closet(s), Window Treatments
Heating Central, Heat Pump, Zoned
Cooling Central Air, Zoned
Flooring Carpet, Tile
Furnishings Furnished
Fireplace false
Appliance Built-In Oven, Convection Oven, Cooktop, Dishwasher, Disposal, Dryer, Exhaust Fan, Ice Maker, Microwave, Range Hood, Refrigerator, Tankless Water Heater, Washer
Laundry Electric Dryer Hookup, Inside, Laundry Room
Exterior
Exterior Feature Irrigation System, Lighting, Outdoor Grill, Outdoor Kitchen, Shade Shutter(s), Sliding Doors, Storage
Parking Features Driveway, Garage Door Opener, Oversized, Split Garage
Garage Spaces 3.0
Pool Auto Cleaner, Deck, Gunite, Heated, In Ground, Infinity, Lighting, Other, Outside Bath Access, Salt Water, Screen Enclosure, Self Cleaning
Community Features Association Recreation - Owned, Buyer Approval Required, Clubhouse, Community Mailbox, Deed Restrictions, Fitness Center, Pool, Sidewalks, Special Community Restrictions, Tennis Courts
Utilities Available Cable Available, Electricity Connected, Natural Gas Connected, Phone Available, Public, Sewer Connected, Underground Utilities, Water Connected
Amenities Available Clubhouse, Fence Restrictions, Fitness Center, Maintenance, Pickleball Court(s), Pool, Recreation Facilities, Spa/Hot Tub, Tennis Court(s), Trail(s), Vehicle Restrictions
Waterfront Description Lake
View Y/N 1
Water Access 1
Water Access Desc Lake
View Pool, Water
Roof Type Tile
Porch Covered, Enclosed, Rear Porch, Screened
Attached Garage true
Garage true
Private Pool Yes
Building
Lot Description In County, Landscaped, Sidewalk, Paved, Private
Story 2
Entry Level Two
Foundation Slab
Lot Size Range 1/4 to less than 1/2
Builder Name PULTE HOMES
Sewer Public Sewer
Water Public
Architectural Style Custom
Structure Type Block,Stucco
New Construction false
Construction Status No Contingency
Schools
Elementary Schools Tatum Ridge Elementary
Middle Schools Mcintosh Middle
High Schools Booker High
Others
Pets Allowed Breed Restrictions, Number Limit, Yes
HOA Fee Include Pool,Fidelity Bond,Maintenance Grounds,Management,Recreational Facilities
Senior Community No
Ownership Fee Simple
Monthly Total Fees $434
Acceptable Financing Cash, Conventional
Membership Fee Required Required
Listing Terms Cash, Conventional
Num of Pet 3
Special Listing Condition None
Read Less Info
Want to know what your home might be worth? Contact us for a FREE valuation!

Our team is ready to help you sell your home for the highest possible price ASAP

© 2025 My Florida Regional MLS DBA Stellar MLS. All Rights Reserved.
Bought with EXIT KING REALTY
GET MORE INFORMATION
Agent | License ID: 3505918






