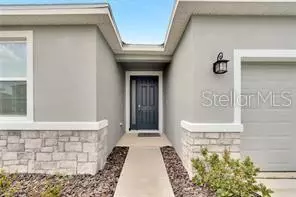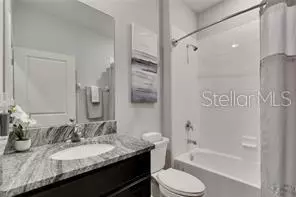$391,400
$380,000
3.0%For more information regarding the value of a property, please contact us for a free consultation.
4 Beds
3 Baths
2,045 SqFt
SOLD DATE : 06/14/2024
Key Details
Sold Price $391,400
Property Type Single Family Home
Sub Type Single Family Residence
Listing Status Sold
Purchase Type For Sale
Square Footage 2,045 sqft
Price per Sqft $191
Subdivision North Pk Isle Ph 1A
MLS Listing ID L4944394
Sold Date 06/14/24
Bedrooms 4
Full Baths 2
Half Baths 1
Construction Status Appraisal,Financing,Inspections
HOA Fees $9/mo
HOA Y/N Yes
Originating Board Stellar MLS
Year Built 2022
Annual Tax Amount $4,767
Lot Size 6,534 Sqft
Acres 0.15
Property Description
Major Price Reduction!! Newly Built in 2022! Current owners had this home built as a seasonal residence. Ideal Location! 1 mile from I-4- 25 mins to Tampa, 45 minutes to Orlando. This popular Lantana Model floorplan has been thoughtfully laid out to be a true 3 way split with 4 bedrooms and 2.5 baths. Perfect for having separate working offices, in laws or other family members needing 'their space'. 18x18 Tile through out the home with carpet in the bedrooms. Granite counter tops in the spacous kitchen with wood cabinetry, and stainless steel appliances. This builder ran the beautiful Granite in all the bathrooms too. Make sure to check out the primary bath with glass shower doors (upgraded showerhead),garden tub,dual vanity and 2 ample sized walk-in closets. Additionally, the owner has installed backyard fencing, screened the huge 23 foot lanai, and complete water purification system. Oh, did I mention this home is also outfitted with 'smart home' technology throughtout?! You won't need to do a thing..It's all been done! Ask your Realtor to show you the builders specifications. You'll love this ideal family home!!
Location
State FL
County Hillsborough
Community North Pk Isle Ph 1A
Zoning PD
Interior
Interior Features Ceiling Fans(s), Open Floorplan, Primary Bedroom Main Floor, Smart Home, Solid Surface Counters, Solid Wood Cabinets, Split Bedroom, Stone Counters, Thermostat, Walk-In Closet(s)
Heating Central
Cooling Central Air
Flooring Carpet, Tile
Fireplace false
Appliance Dishwasher, Disposal, Electric Water Heater, Microwave, Range, Water Filtration System
Laundry Inside, Laundry Room
Exterior
Exterior Feature Irrigation System, Sliding Doors
Parking Features Garage Door Opener
Garage Spaces 2.0
Fence Fenced
Community Features Clubhouse, Pool
Utilities Available Cable Connected, Electricity Connected, Public, Water Connected
View Trees/Woods
Roof Type Shingle
Porch Covered
Attached Garage true
Garage true
Private Pool No
Building
Lot Description Paved
Entry Level One
Foundation Slab
Lot Size Range 0 to less than 1/4
Sewer Public Sewer
Water Public
Architectural Style Contemporary
Structure Type Block,Stucco
New Construction true
Construction Status Appraisal,Financing,Inspections
Schools
Elementary Schools Knights-Hb
Middle Schools Marshall-Hb
High Schools Plant City-Hb
Others
Pets Allowed Yes
Senior Community No
Ownership Fee Simple
Monthly Total Fees $9
Acceptable Financing Cash, Conventional, FHA, VA Loan
Membership Fee Required Required
Listing Terms Cash, Conventional, FHA, VA Loan
Special Listing Condition None
Read Less Info
Want to know what your home might be worth? Contact us for a FREE valuation!

Our team is ready to help you sell your home for the highest possible price ASAP

© 2025 My Florida Regional MLS DBA Stellar MLS. All Rights Reserved.
Bought with LPT REALTY
GET MORE INFORMATION
Agent | License ID: 3505918






